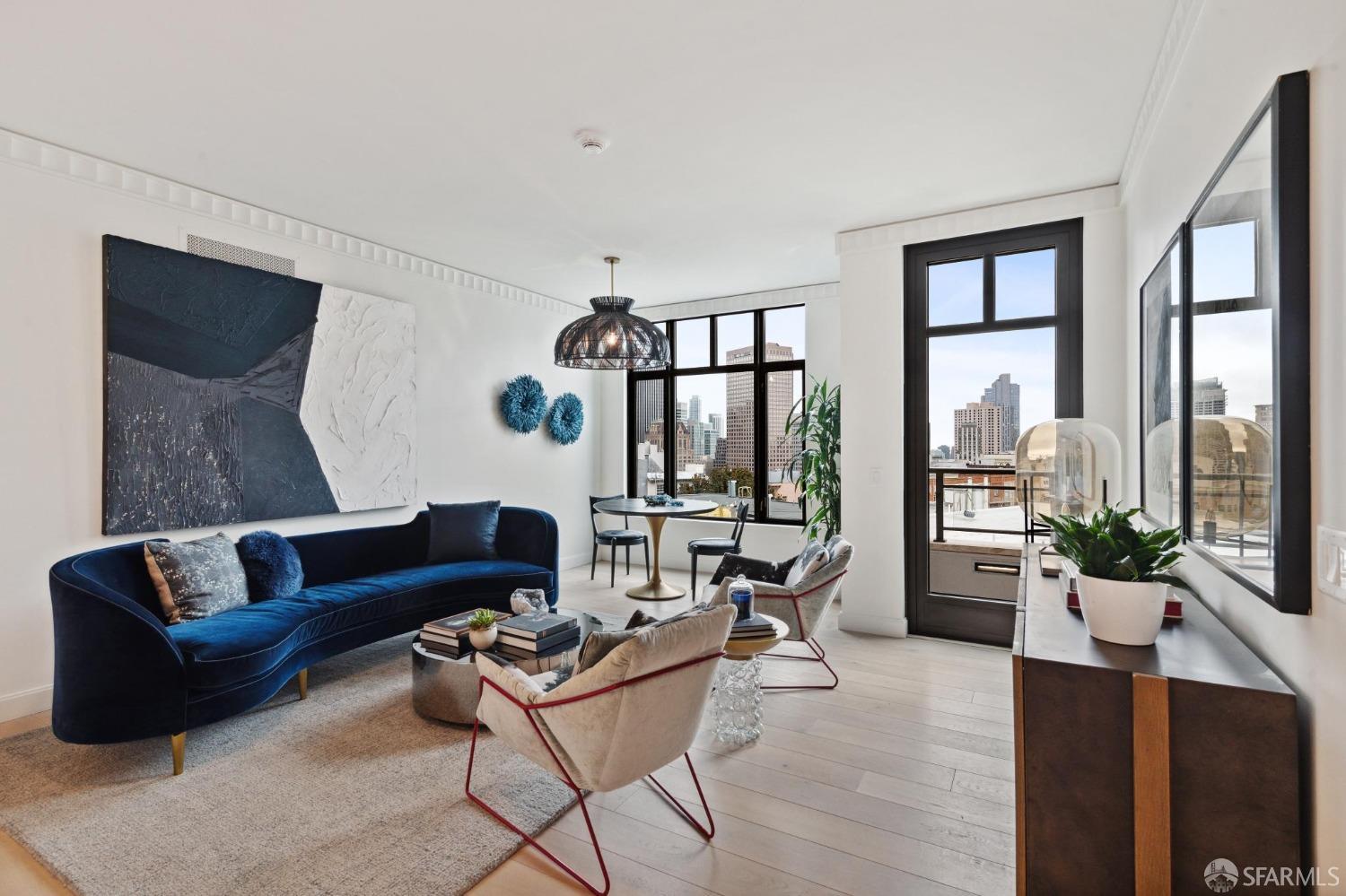875 California St #604, San Francisco, CA 94108
$1,925,000 Mortgage Calculator Sold on Dec 20, 2024 Condominium
Property Details
About this Property
***UPDATED NEW PRICE! Formerly $2,400,000 now $1,965,000 Expansive FiDi and city skyline views from this Two Bedroom Two Bath. Sunny South and East exposures with Secret Garden outlook below. Access the private Terrace from the Primary Bedroom for morning coffee or a separate Terrace from Living room & Guest Bedroom for an evening cocktail. Each home includes a large full height storage cage, separate bicycle storage and parking for one vehicle. Composed of only forty-four residences with bespoke spatial compositions, Crescent represents the very essence of rare, collectible design in Nob Hill. Designed by world-renowned Robert A.M. Stern Architects, the eight-story development offers exceptional features and amenities for each owner in this boutique building, with interiors designed by Champalimaud. Every building resident enjoys access to the Secret Garden, The SkyLine view roof terrace with outdoor kitchen, the well-equipped Fitness Center with yoga studio, and the Drawing Room residents' lounge with access to a catering kitchen. The exquisite lobby is attended 24-hours and valet parking is available. Some images included are representative of the development.
MLS Listing Information
MLS #
SF424080148
MLS Source
San Francisco Association of Realtors® MLS
Interior Features
Bathrooms
Marble, Stall Shower
Kitchen
Countertop - Marble, Hookups - Ice Maker
Appliances
Cooktop - Gas, Dishwasher, Garbage Disposal, Hood Over Range, Ice Maker, Microwave, Washer/Dryer
Flooring
Marble, Wood
Heating
Heat Pump
Exterior Features
Style
Luxury
Parking, School, and Other Information
Garage/Parking
Access - Interior, Assigned Spaces, Attached Garage, Covered Parking, Enclosed, Gate/Door Opener, Parking - Independent, Garage: 0 Car(s)
Sewer
Public Sewer
Water
Public
HOA Fee
$1997
HOA Fee Frequency
Monthly
Complex Amenities
Barbecue Area, Garden / Greenbelt/ Trails, Gym / Exercise Facility, Other
Contact Information
Listing Agent
Karen Kong
Polaris Pacific
License #: 00945578
Phone: (415) 517-2882
Co-Listing Agent
Garrett Frakes
Polaris Pacific
License #: 01319952
Phone: (415) 505-1077
Unit Information
| # Buildings | # Leased Units | # Total Units |
|---|---|---|
| 44 | – | – |
Neighborhood: Around This Home
Neighborhood: Local Demographics
Market Trends Charts
875 California St 604 is a Condominium in San Francisco, CA 94108. This 1,191 square foot property sits on a 0 Sq Ft Lot and features 2 bedrooms & 2 full bathrooms. It is currently priced at $1,925,000 and was built in 2020. This address can also be written as 875 California St #604, San Francisco, CA 94108.
©2025 San Francisco Association of Realtors® MLS. All rights reserved. All data, including all measurements and calculations of area, is obtained from various sources and has not been, and will not be, verified by broker or MLS. All information should be independently reviewed and verified for accuracy. Properties may or may not be listed by the office/agent presenting the information. Information provided is for personal, non-commercial use by the viewer and may not be redistributed without explicit authorization from San Francisco Association of Realtors® MLS.
Presently MLSListings.com displays Active, Contingent, Pending, and Recently Sold listings. Recently Sold listings are properties which were sold within the last three years. After that period listings are no longer displayed in MLSListings.com. Pending listings are properties under contract and no longer available for sale. Contingent listings are properties where there is an accepted offer, and seller may be seeking back-up offers. Active listings are available for sale.
This listing information is up-to-date as of December 20, 2024. For the most current information, please contact Karen Kong, (415) 517-2882
