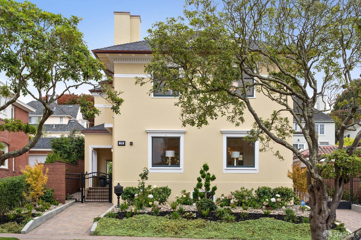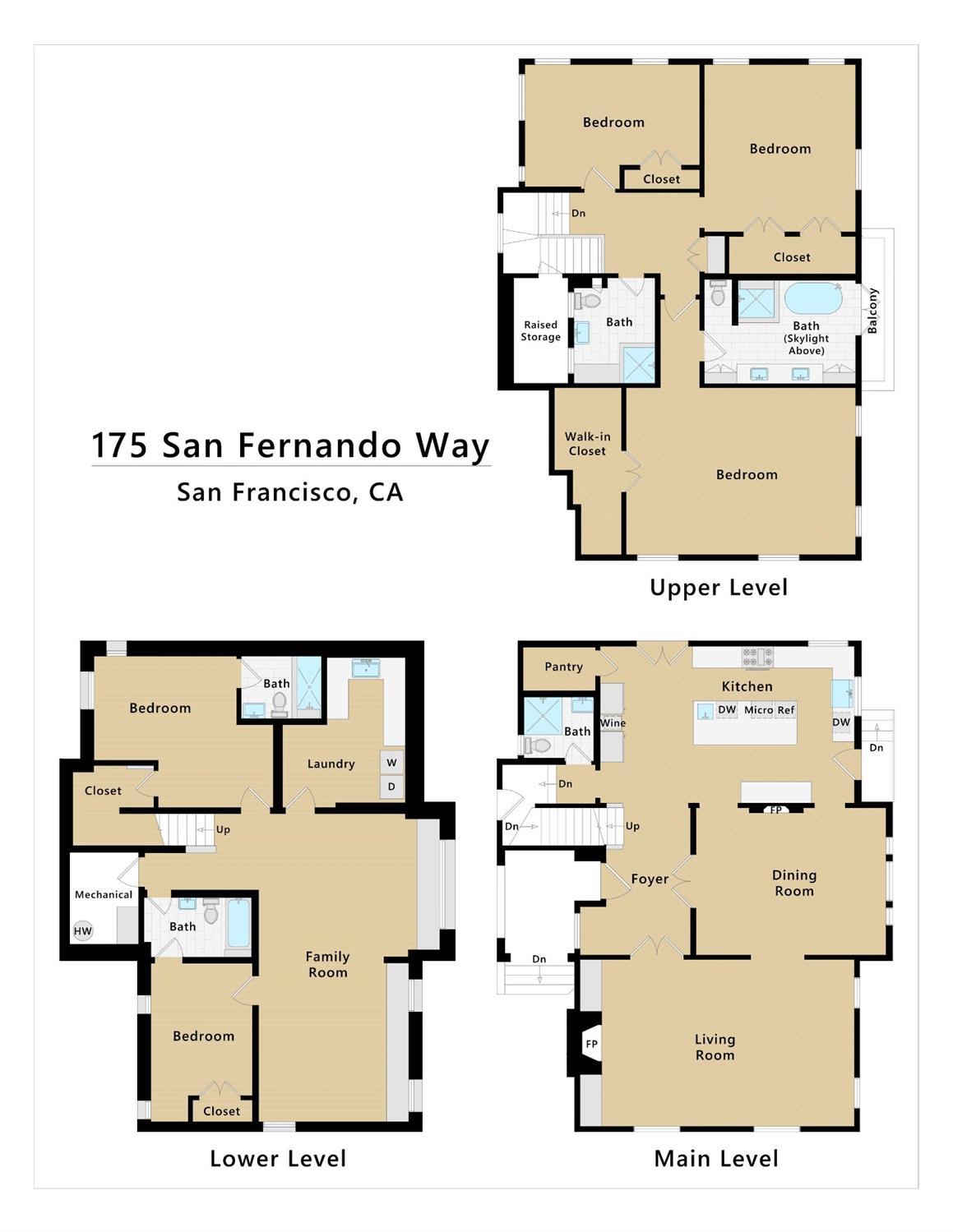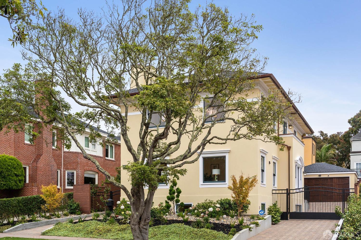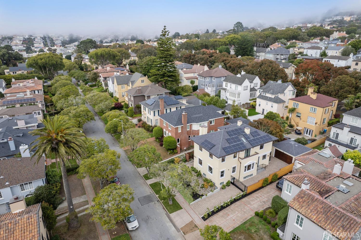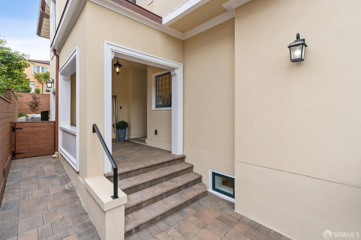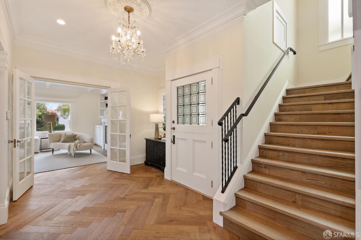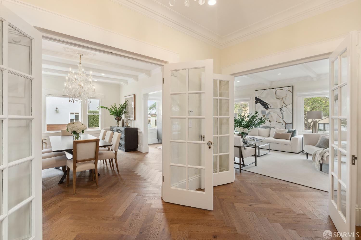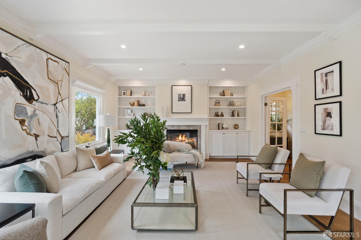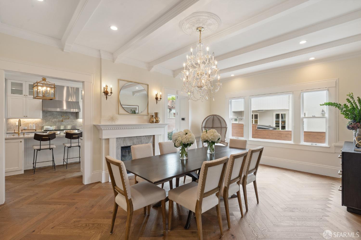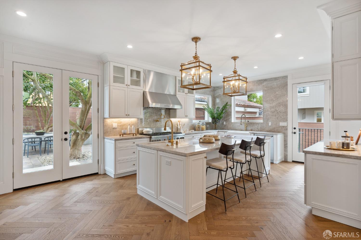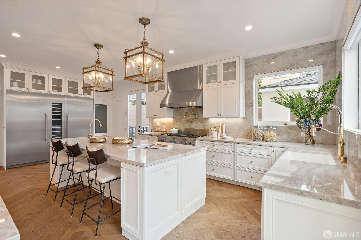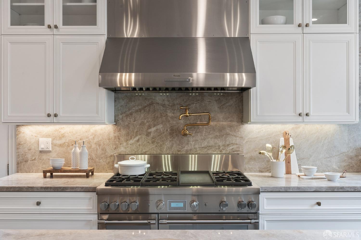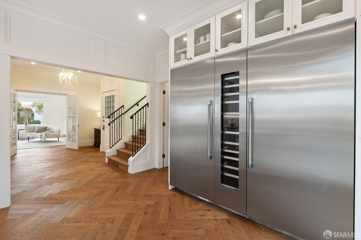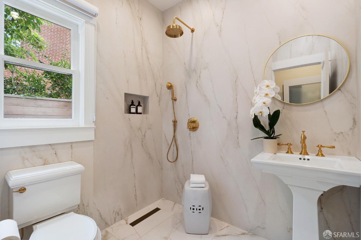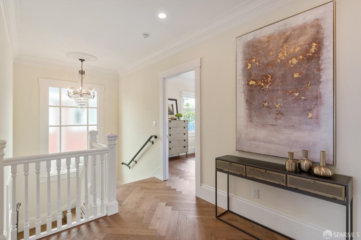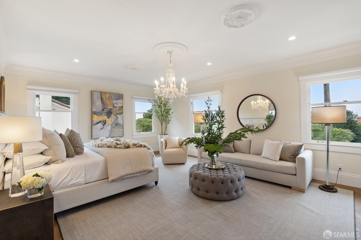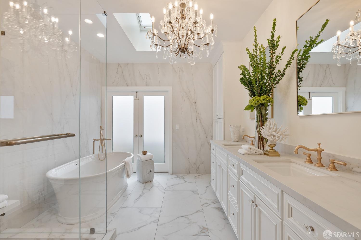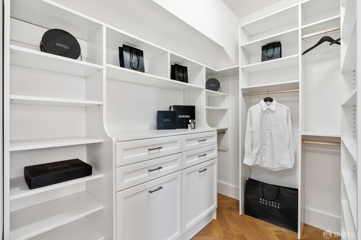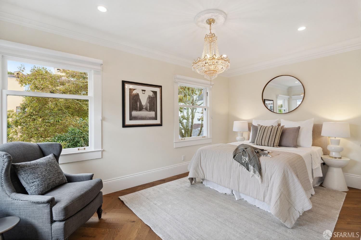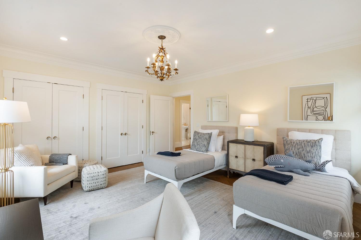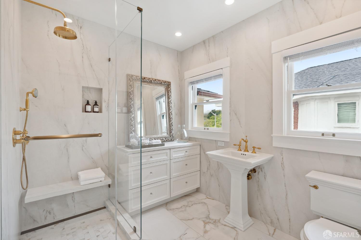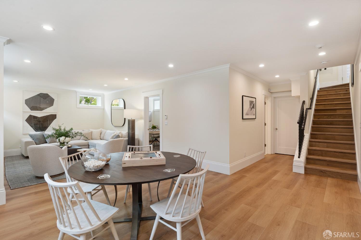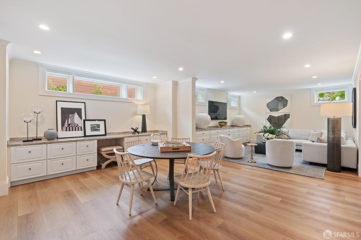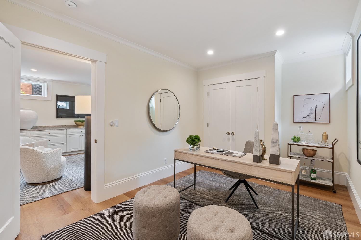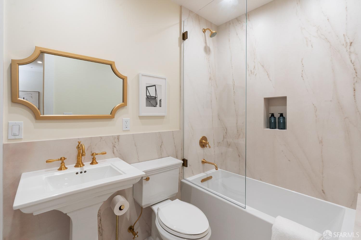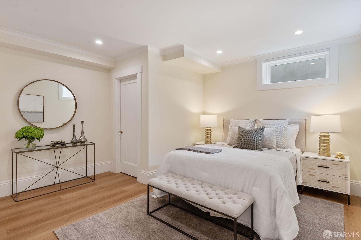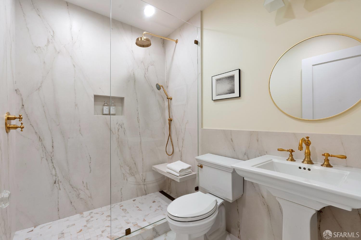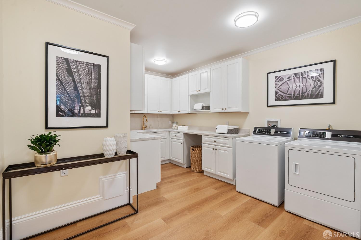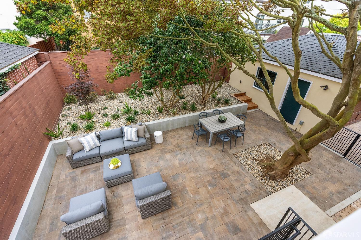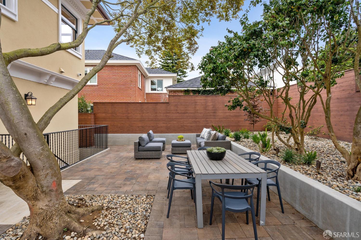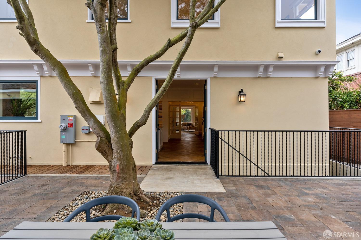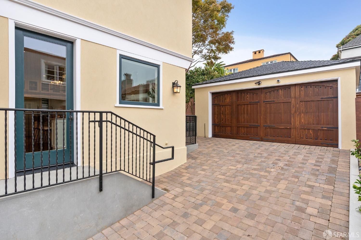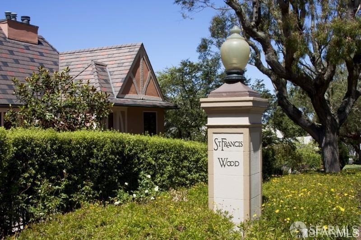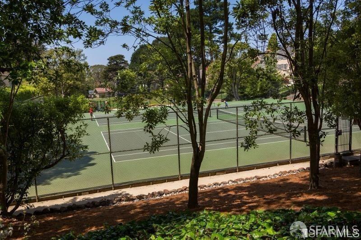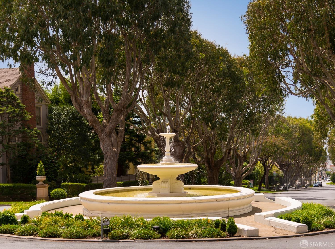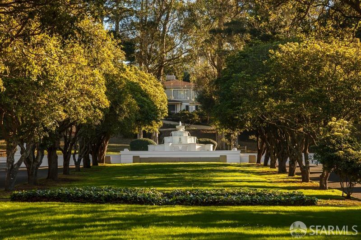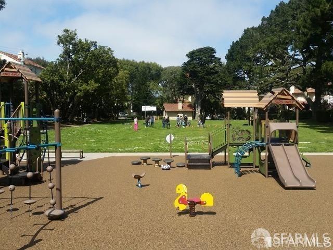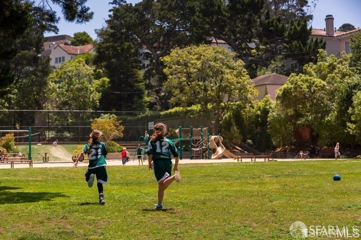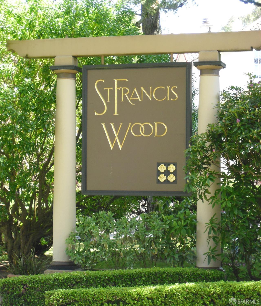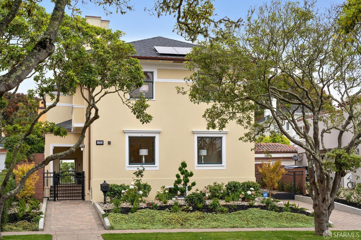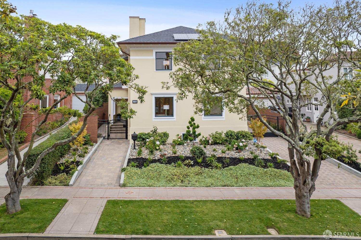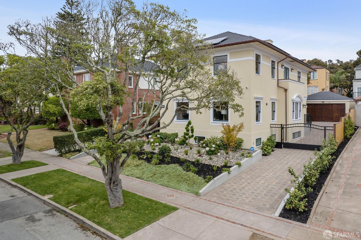175 San Fernando Way, San Francisco, CA 94127
$5,800,000 Mortgage Calculator Active Single Family Residence
Property Details
About this Property
Built in 1914, and designed by St Francis Wood's Master Architect, Henry Gutterson, this impressive residence is one of the earliest homes in the neighborhood. The home's storied history includes long time ownership by a single family as the home was passed from generation to generation. At the age of 100+ years old and with care and thought, the home underwent a full studs-out remodel (completed 2021), expanding, upgrading & elevating it to today's standards, while preserving its architectural integrity & charming character. Among the improvements and renovations, the lower level was fully developed to add a family room, luxuriously sized laundry room, a private guest suite & home office/gym. Kitchen & baths were reconfigured & remodeled with top end fixtures and finishes. The house has all new systems: foundation, roof with solar panels, electrical & plumbing including energy efficient radiant floor heat. Beyond its like-new condition, the home offers great outdoor living, a large garage wired for an EV charger, a gated entrance and driveway, professionally landscaped gardens, state of the art security system & a prime neighborhood location. The home is convenient to West Portal Village shops & restaurants, Stonestown Galleria, great local schools, park and transit.
MLS Listing Information
MLS #
SF424078040
MLS Source
San Francisco Association of Realtors® MLS
Days on Site
11
Interior Features
Bedrooms
Primary Bath, Primary Suite/Retreat, Remodeled
Bathrooms
Double Sinks, Marble, Primary - Tub, Other, Stall Shower, Tub, Updated Bath(s), Window
Kitchen
Countertop - Concrete, Hookups - Gas, Hookups - Ice Maker, Island, Island with Sink, Other, Pantry, Pantry Cabinet, Updated
Appliances
Dishwasher, Garbage Disposal, Hood Over Range, Microwave, Other, Oven Range - Built-In, Gas, Wine Refrigerator, Dryer, Washer
Dining Room
Formal Dining Room, Other
Family Room
Other
Fireplace
Dining Room, Electric, Living Room
Flooring
Marble, Tile, Wood
Laundry
Cabinets, Chute, In Laundry Room, Laundry - Yes, Laundry Area, Tub / Sink
Heating
Fireplace, Radiant, Radiant Floors, Solar, Stove - Propane
Exterior Features
Roof
Composition, Shingle
Foundation
Concrete Perimeter, Slab
Style
Mediterranean, Traditional
Parking, School, and Other Information
Garage/Parking
Detached, Electric Car Hookup, Facing Front, Gate/Door Opener, Guest / Visitor Parking, Other, Side By Side, Tandem Parking, Garage: 0 Car(s)
Sewer
Public Sewer
Water
Public
HOA Fee
$2900
HOA Fee Frequency
Annually
Complex Amenities
Community Security Gate, Dog Park, Exercise Course, Garden / Greenbelt/ Trails, Park, Playground
Unit Information
| # Buildings | # Leased Units | # Total Units |
|---|---|---|
| 0 | – | – |
Neighborhood: Around This Home
Neighborhood: Local Demographics
Market Trends Charts
Nearby Homes for Sale
175 San Fernando Way is a Single Family Residence in San Francisco, CA 94127. This 4,200 square foot property sits on a 5,500 Sq Ft Lot and features 5 bedrooms & 5 full bathrooms. It is currently priced at $5,800,000 and was built in 1914. This address can also be written as 175 San Fernando Way, San Francisco, CA 94127.
©2024 San Francisco Association of Realtors® MLS. All rights reserved. All data, including all measurements and calculations of area, is obtained from various sources and has not been, and will not be, verified by broker or MLS. All information should be independently reviewed and verified for accuracy. Properties may or may not be listed by the office/agent presenting the information. Information provided is for personal, non-commercial use by the viewer and may not be redistributed without explicit authorization from San Francisco Association of Realtors® MLS.
Presently MLSListings.com displays Active, Contingent, Pending, and Recently Sold listings. Recently Sold listings are properties which were sold within the last three years. After that period listings are no longer displayed in MLSListings.com. Pending listings are properties under contract and no longer available for sale. Contingent listings are properties where there is an accepted offer, and seller may be seeking back-up offers. Active listings are available for sale.
This listing information is up-to-date as of November 11, 2024. For the most current information, please contact Jane Poppelreiter, (415) 378-8635
