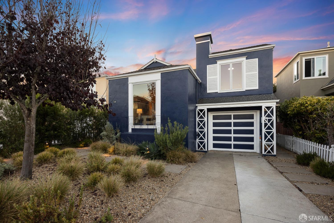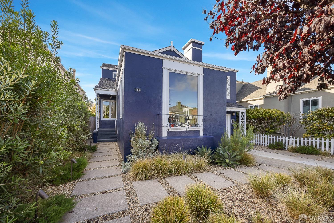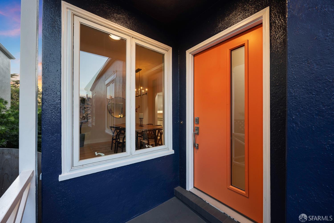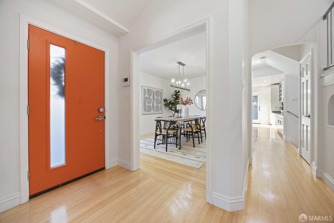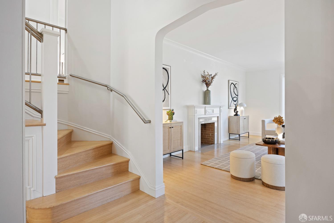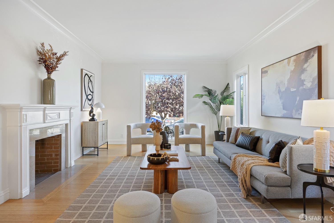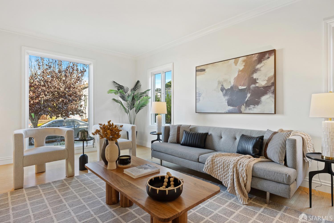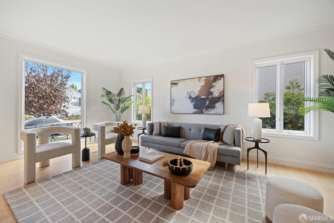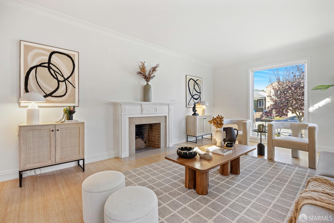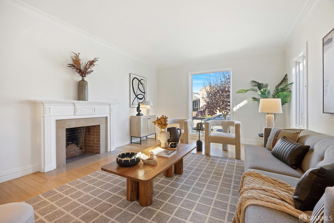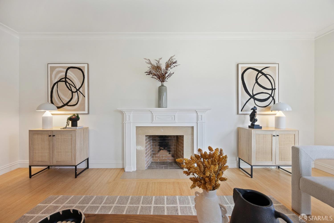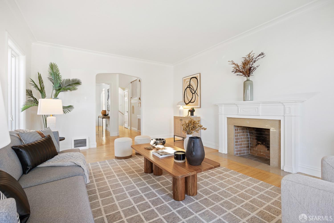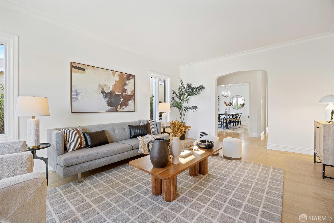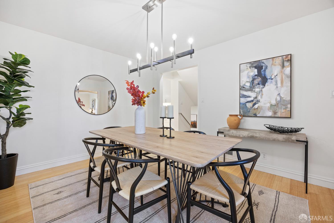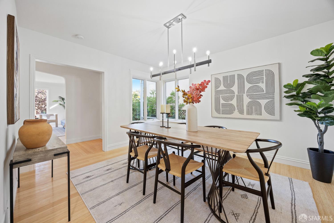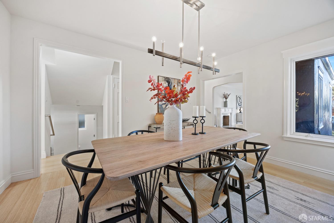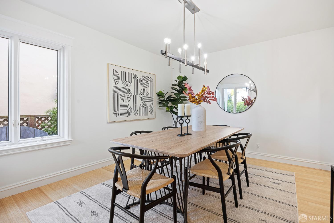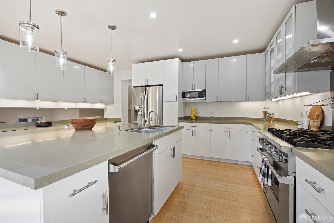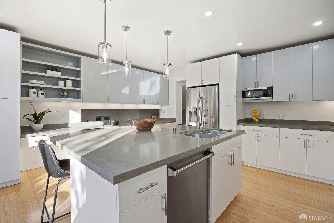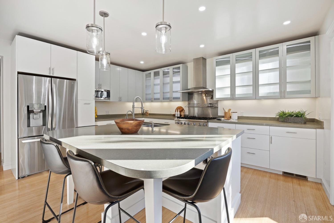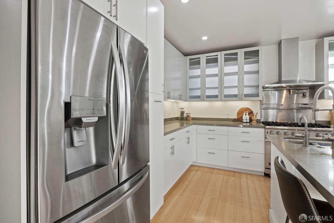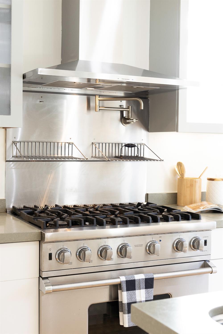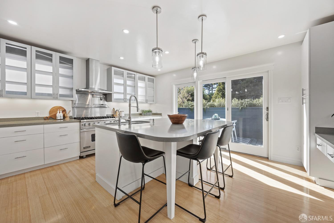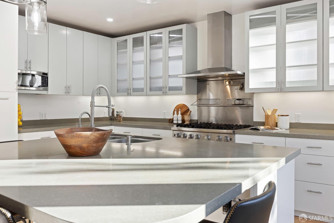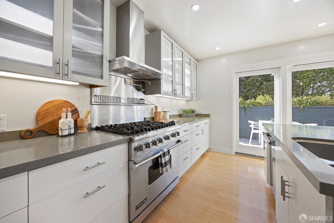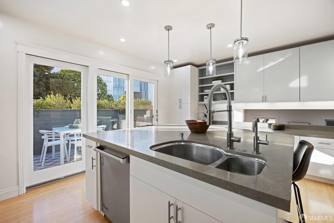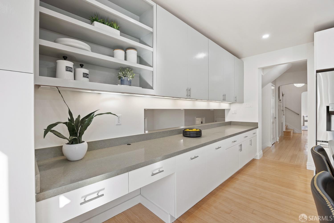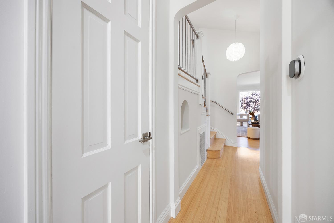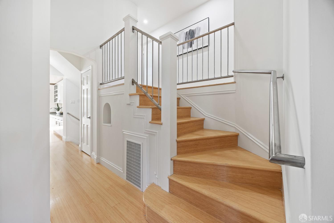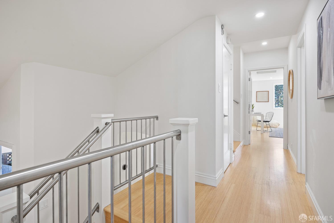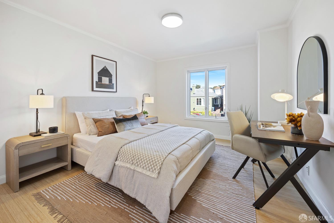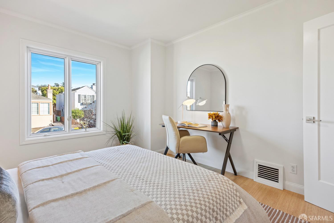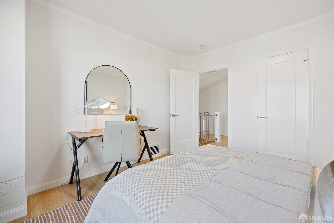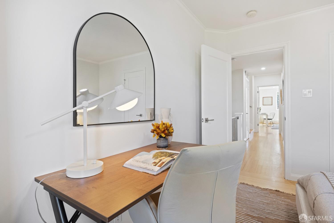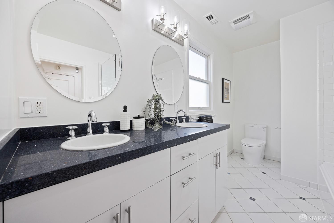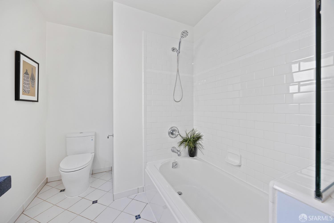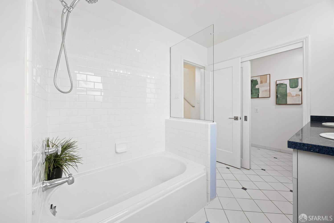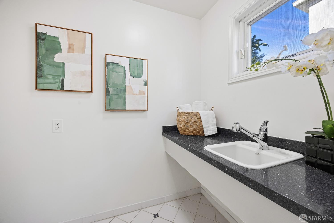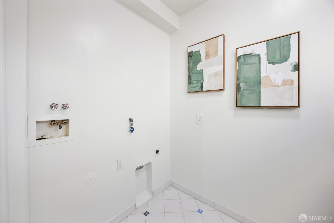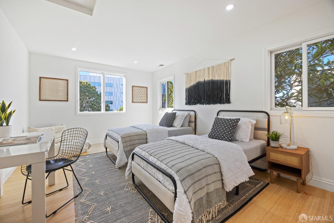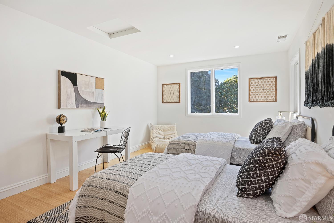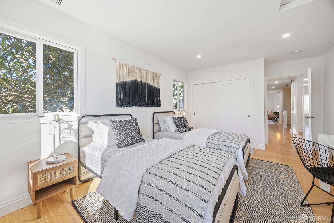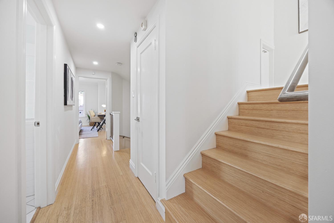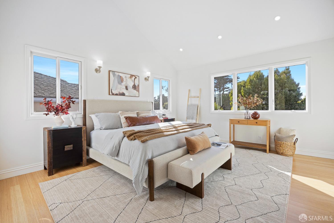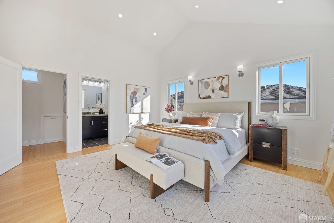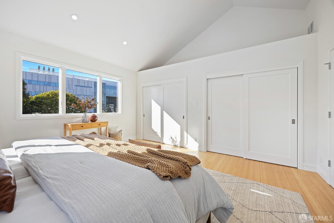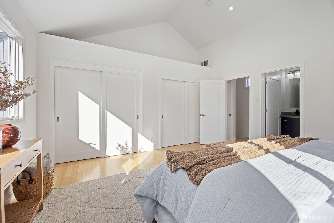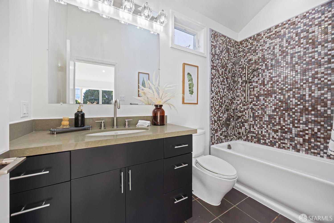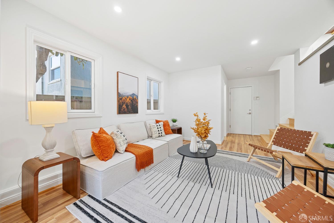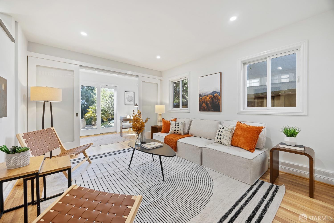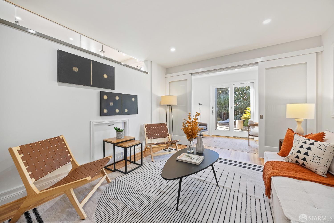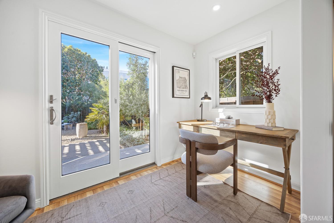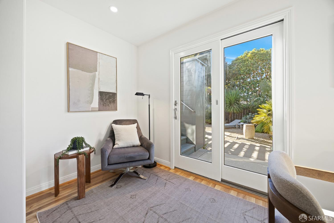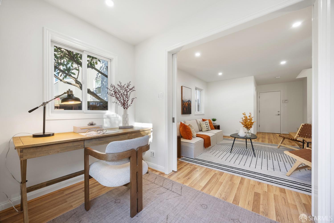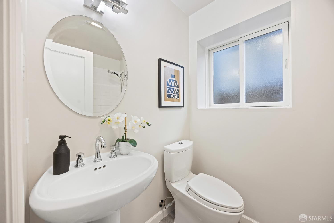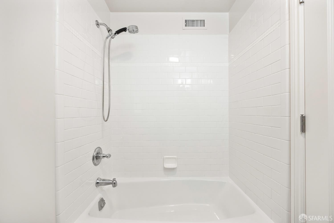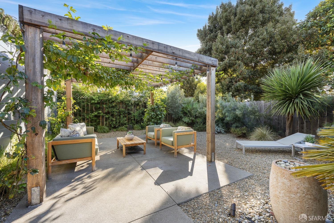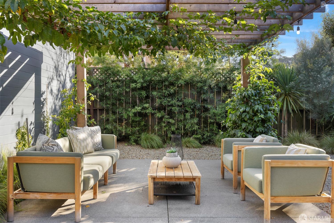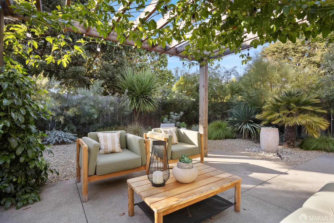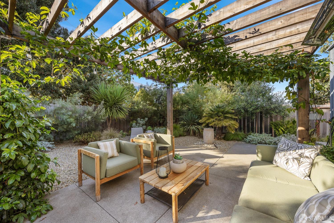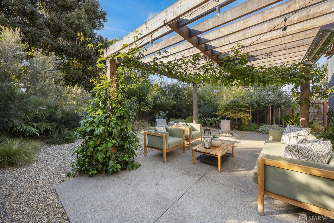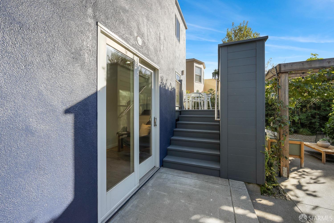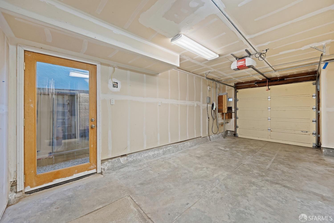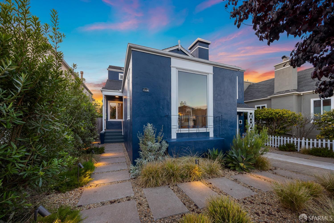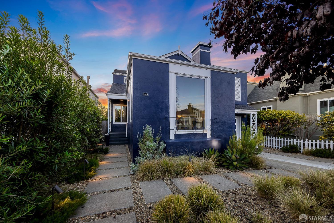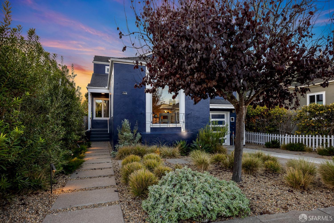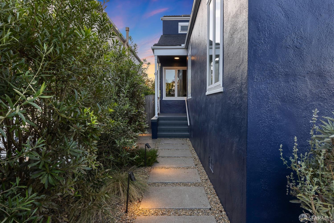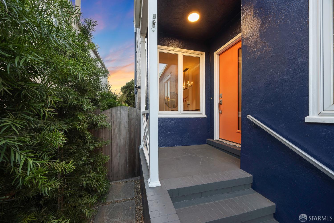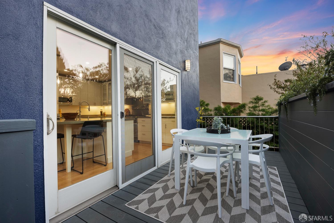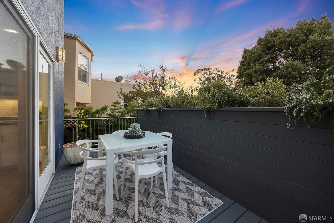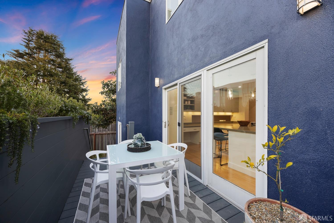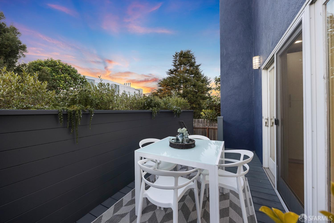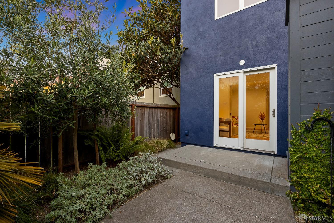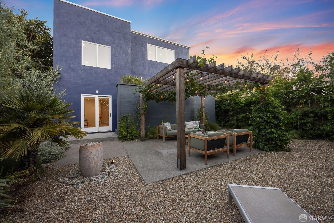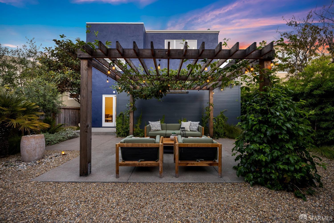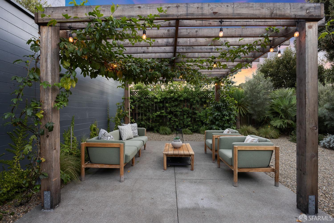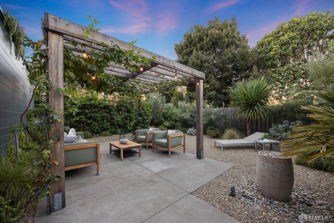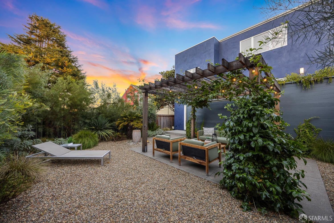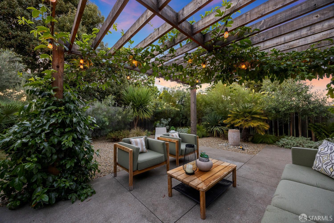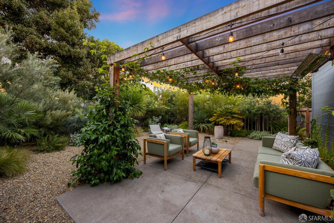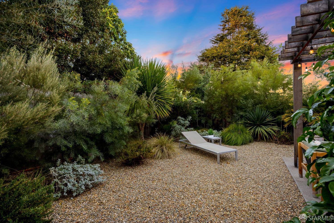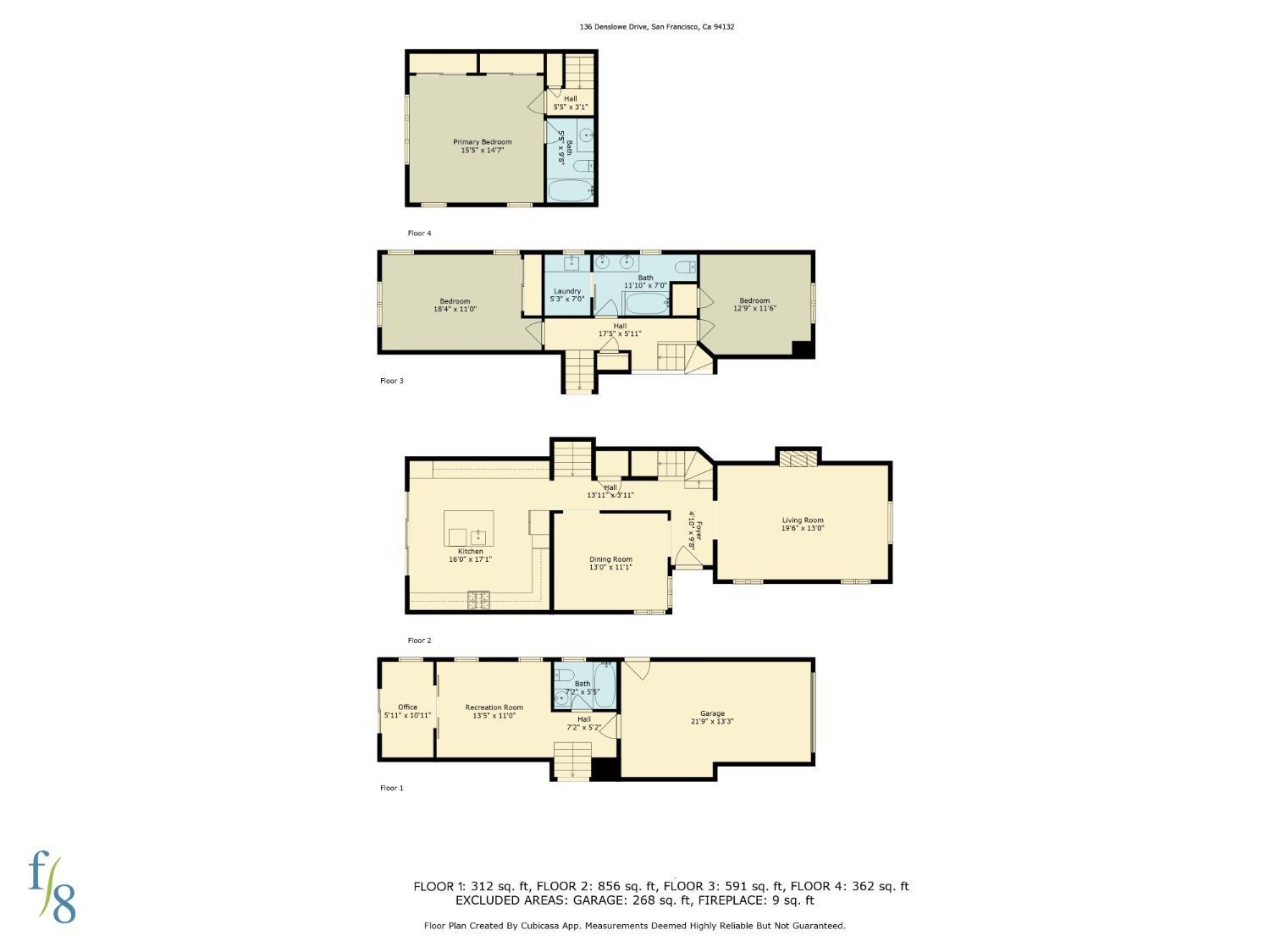136 Denslowe Dr, San Francisco, CA 94132
$1,895,000 Mortgage Calculator Active Single Family Residence
Property Details
About this Property
Welcome to this serene Lakeside sanctuary, where modern elegance meets natural tranquility. This fully detached 3-bedroom, 3-bath home boasts 2,222 sq. ft. of beautifully crafted living space with bamboo flooring, fresh paint, and lush landscaping, offering a perfect blend of sophistication, style, and comfort. Natural light fills the bright, airy living room, featuring a cozy fireplace and picture windows with scenic outdoor views. A formal dining room leads to the gourmet kitchen, complete with a Viking 6-burner range, stainless steel appliances, and spacious eat-in island. Sliding glass doors reveal a deck overlooking the backyard, ideal for entertaining or relaxing evenings. The split-level layout provides privacy and flow: two bedrooms share a bath and laundry on one level, while the upper primary suite boasts vaulted ceilings, ample closets, and a spa-like bath. The lower level includes a family room, additional bath, dedicated office, and French doors opening to a low-maintenance yard with a trellis-covered patio and custom heat lamps for year-round comfort. Located near Whole Foods, Trader Joe's, Stonestown Galleria, Lake Merced trails, and with easy access to Muni M-Line, HWY 280, and 101, this home is ideal for modern living.
MLS Listing Information
MLS #
SF424077505
MLS Source
San Francisco Association of Realtors® MLS
Days on Site
32
Interior Features
Bedrooms
Primary Bath, Primary Suite/Retreat
Bathrooms
Shower(s) over Tub(s)
Kitchen
Hookups - Gas, Island with Sink
Appliances
Dishwasher, Microwave, Oven - Gas, Oven Range - Gas
Dining Room
Formal Area
Family Room
Other
Flooring
Bamboo, Vinyl
Laundry
Hookups Only, Laundry - Yes, Laundry Area, Upper Floor
Cooling
None
Heating
Central Forced Air
Exterior Features
Roof
Shingle
Foundation
Concrete Perimeter
Pool
Pool - No
Parking, School, and Other Information
Garage/Parking
Attached Garage, Electric Car Hookup, Facing Front, Other, Parking - Independent, Garage: 0 Car(s)
Sewer
Public Sewer
Water
Public
HOA Fee
$68
HOA Fee Frequency
Annually
Contact Information
Listing Agent
Fred Meng
DREIM
License #: 01481286
Phone: (415) 828-1205
Co-Listing Agent
Ann Chang
Sequoia Real Estate
License #: 01476872
Phone: (650) 576-2255
Unit Information
| # Buildings | # Leased Units | # Total Units |
|---|---|---|
| 0 | – | – |
Neighborhood: Around This Home
Neighborhood: Local Demographics
Market Trends Charts
Nearby Homes for Sale
136 Denslowe Dr is a Single Family Residence in San Francisco, CA 94132. This 2,222 square foot property sits on a 4,538 Sq Ft Lot and features 3 bedrooms & 3 full bathrooms. It is currently priced at $1,895,000 and was built in 1942. This address can also be written as 136 Denslowe Dr, San Francisco, CA 94132.
©2024 San Francisco Association of Realtors® MLS. All rights reserved. All data, including all measurements and calculations of area, is obtained from various sources and has not been, and will not be, verified by broker or MLS. All information should be independently reviewed and verified for accuracy. Properties may or may not be listed by the office/agent presenting the information. Information provided is for personal, non-commercial use by the viewer and may not be redistributed without explicit authorization from San Francisco Association of Realtors® MLS.
Presently MLSListings.com displays Active, Contingent, Pending, and Recently Sold listings. Recently Sold listings are properties which were sold within the last three years. After that period listings are no longer displayed in MLSListings.com. Pending listings are properties under contract and no longer available for sale. Contingent listings are properties where there is an accepted offer, and seller may be seeking back-up offers. Active listings are available for sale.
This listing information is up-to-date as of November 25, 2024. For the most current information, please contact Fred Meng, (415) 828-1205
