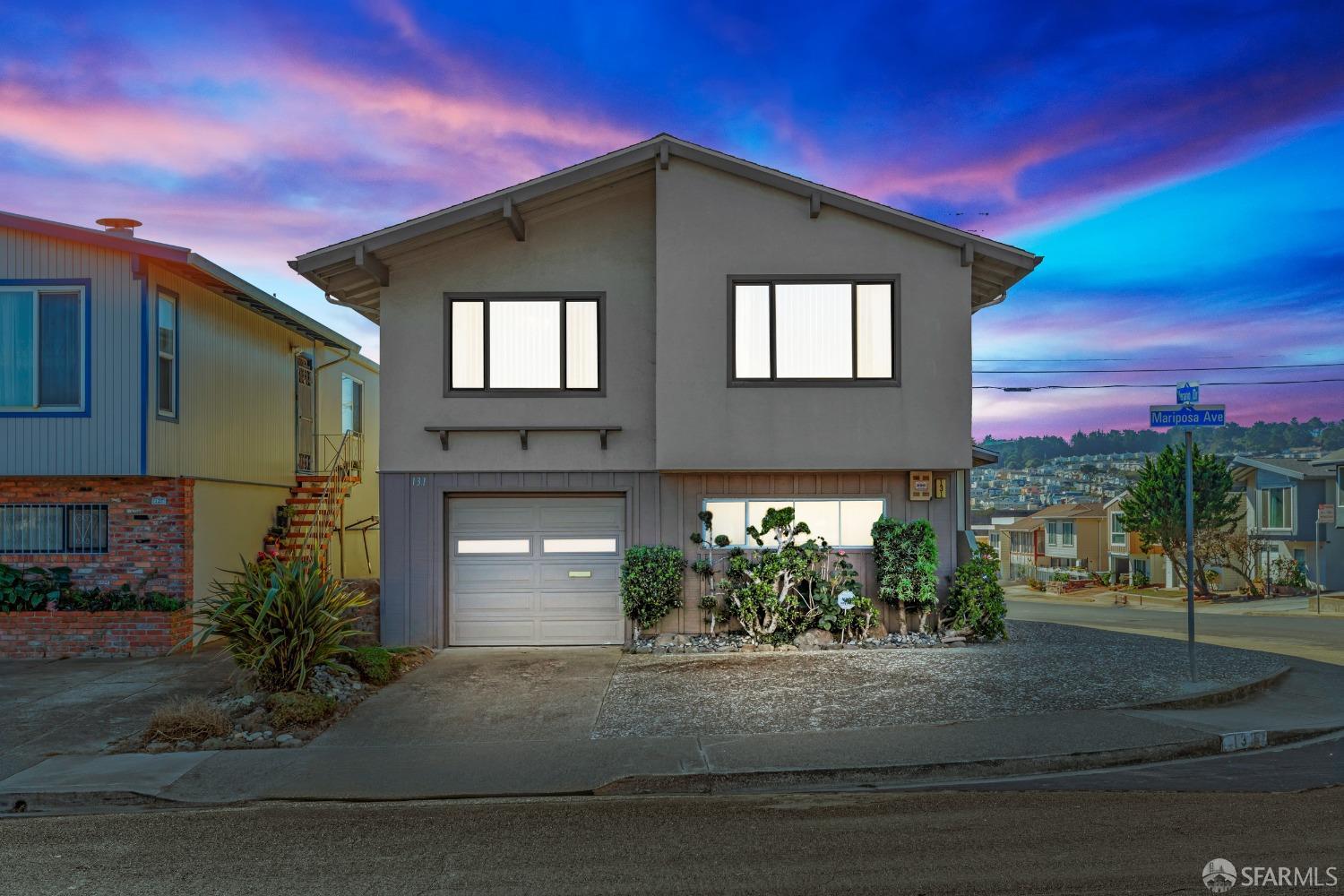131 Mariposa Ave, Daly City, CA 94015
$1,350,000 Mortgage Calculator Sold on Nov 27, 2024 Single Family Residence
Property Details
About this Property
Located in the highly desirable St. Francis Heights neighborhood, this spacious and sunlit residence awaits your personal touch. While retaining its original charm, the home is structurally sound and brimming with potential. The expansive upstairs layout features a generous kitchen with a tile countertop and abundant built-in storage, ideal for culinary enthusiasts. The cozy family area boasts a great room concept, complete with a delightful brick fireplace and a formal dining space. The master suite serves as a tranquil retreat, featuring a sunroom filled with natural light and an attached balcony. Two additional bedrooms and a second full bath offer ample living space for family or guests. The versatile lower level presents opportunities for a mother-in-law suite, a fourth bedroom, or a second living area, complete with a full bath and an inviting sunroom. Additional highlights include dual-pane windows, a newer HVAC system, and a convenient tandem two-car garage with extra driveway parking. Enjoy the convenience of nearby schools, shops, and restaurants, along with easy access to BART and major freeways. This home beautifully combines comfort, potential, and an enviable location!
MLS Listing Information
MLS #
SF424077223
MLS Source
San Francisco Association of Realtors® MLS
Interior Features
Bedrooms
Primary Bath, Primary Suite/Retreat - 2+, Studio
Bathrooms
Other, Shower(s) over Tub(s), Tile
Kitchen
Countertop - Tile, Kitchen/Family Room Combo, Other, Pantry Cabinet
Appliances
Dishwasher, Garbage Disposal, Other, Oven - Built-In, Oven - Electric, Oven Range - Built-In, Oven Range - Electric, Refrigerator, Dryer, Washer
Dining Room
Formal Dining Room, Other
Family Room
Kitchen/Family Room Combo
Fireplace
Brick, Family Room
Flooring
Carpet, Laminate, Tile
Laundry
Cabinets, In Garage, Tub / Sink
Cooling
Central Forced Air
Heating
Central Forced Air
Exterior Features
Roof
Composition
Parking, School, and Other Information
Garage/Parking
Attached Garage, Other, Parking - Independent, Garage: 2 Car(s)
Sewer
Public Sewer
Water
Public
Zoning
SFR
Unit Information
| # Buildings | # Leased Units | # Total Units |
|---|---|---|
| 0 | – | – |
Neighborhood: Around This Home
Neighborhood: Local Demographics
Market Trends Charts
131 Mariposa Ave is a Single Family Residence in Daly City, CA 94015. This 1,690 square foot property sits on a 3,700 Sq Ft Lot and features 3 bedrooms & 3 full bathrooms. It is currently priced at $1,350,000 and was built in 1959. This address can also be written as 131 Mariposa Ave, Daly City, CA 94015.
©2026 San Francisco Association of Realtors® MLS. All rights reserved. All data, including all measurements and calculations of area, is obtained from various sources and has not been, and will not be, verified by broker or MLS. All information should be independently reviewed and verified for accuracy. Properties may or may not be listed by the office/agent presenting the information. Information provided is for personal, non-commercial use by the viewer and may not be redistributed without explicit authorization from San Francisco Association of Realtors® MLS.
Presently MLSListings.com displays Active, Contingent, Pending, and Recently Sold listings. Recently Sold listings are properties which were sold within the last three years. After that period listings are no longer displayed in MLSListings.com. Pending listings are properties under contract and no longer available for sale. Contingent listings are properties where there is an accepted offer, and seller may be seeking back-up offers. Active listings are available for sale.
This listing information is up-to-date as of November 27, 2024. For the most current information, please contact Amy Thomas, (209) 765-9000
