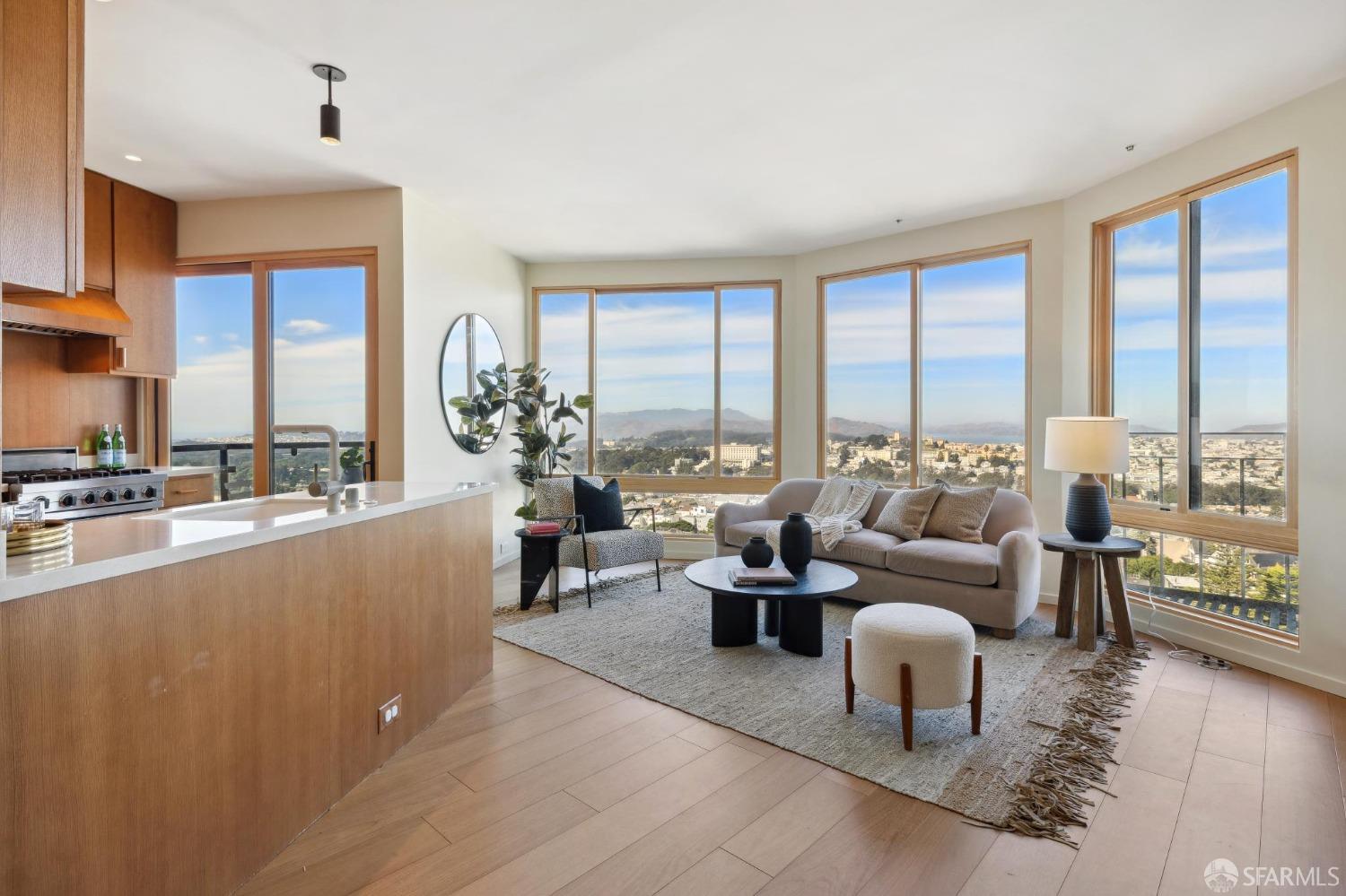Property Details
About this Property
Nestled at the peak of Ashbury Heights, this extraordinary trophy home offers breathtaking 360-degree views that highlight SF's most iconic sights, spanning from the Ocean/GG Bridge to Bay Bridge/Downtown. Designed by esteemed Joseph Escherick (Sea Ranch architect), this Eichler-style building has been reimagined into a luxurious retreat, creating an inviting, inspiring oasis. The minute you step into this fully renovated home, you are drawn to the floor-to-ceiling windows showcasing stunning views beyond description, while Brazilian oak floors beam throughout this open concept living/dining. Embrace the quintessential setting in your built-in banquette to enjoy a meal set next to an emerald Heath Ceramic tile fireplace. The modern yet warm kitchen is fitted with custom hand crafted wood cabinetry, Thermador fridge, Viking gas range & quartz counters with attached private balcony! Featuring 3 bedrooms, 2 baths, & primary suite with fireplace & custom built-ins. The expansive shared view deck & communal outdoor space is perfect for gatherings, complete with fire pit, dining areas, hot tub, pizza oven/grills + gym w/ Peloton. Situated in a peaceful cul-de-sac with stairs to Cole Valley, you are tucked away yet centrally-located. Complete with garage parking & in-unit washer/dryer.
MLS Listing Information
MLS #
SF424075621
MLS Source
San Francisco Association of Realtors® MLS
Interior Features
Bathrooms
Updated Bath(s)
Kitchen
Island with Sink, Updated
Appliances
Dishwasher, Garbage Disposal, Hood Over Range, Oven Range - Gas, Dryer, Washer
Fireplace
Living Room, Primary Bedroom
Flooring
Tile, Wood
Laundry
In Closet
Heating
Central Forced Air
Exterior Features
Pool
Spa/Hot Tub
Style
Luxury, Other
Parking, School, and Other Information
Garage/Parking
Assigned Spaces, Attached Garage, Covered Parking, Enclosed, Facing Front, Side By Side, Garage: 1 Car(s)
HOA Fee
$603
HOA Fee Frequency
Monthly
Complex Amenities
Barbecue Area, Gym / Exercise Facility
Contact Information
Listing Agent
Michael Bellings
Compass
License #: 01935559
Phone: (415) 238-7405
Co-Listing Agent
Aaron Bellings
Compass
License #: 01915431
Phone: (415) 601-3000
Unit Information
| # Buildings | # Leased Units | # Total Units |
|---|---|---|
| 8 | – | – |
Neighborhood: Around This Home
Neighborhood: Local Demographics
Market Trends Charts
433 Upper Terrace St 2 is a Residential in San Francisco, CA 94117. This 1,220 square foot property sits on a 4,996 Sq Ft Lot and features 3 bedrooms & 2 full bathrooms. It is currently priced at $1,510,000 and was built in 1976. This address can also be written as 433 Upper Terrace St #2, San Francisco, CA 94117.
©2026 San Francisco Association of Realtors® MLS. All rights reserved. All data, including all measurements and calculations of area, is obtained from various sources and has not been, and will not be, verified by broker or MLS. All information should be independently reviewed and verified for accuracy. Properties may or may not be listed by the office/agent presenting the information. Information provided is for personal, non-commercial use by the viewer and may not be redistributed without explicit authorization from San Francisco Association of Realtors® MLS.
Presently MLSListings.com displays Active, Contingent, Pending, and Recently Sold listings. Recently Sold listings are properties which were sold within the last three years. After that period listings are no longer displayed in MLSListings.com. Pending listings are properties under contract and no longer available for sale. Contingent listings are properties where there is an accepted offer, and seller may be seeking back-up offers. Active listings are available for sale.
This listing information is up-to-date as of November 12, 2024. For the most current information, please contact Michael Bellings, (415) 238-7405
