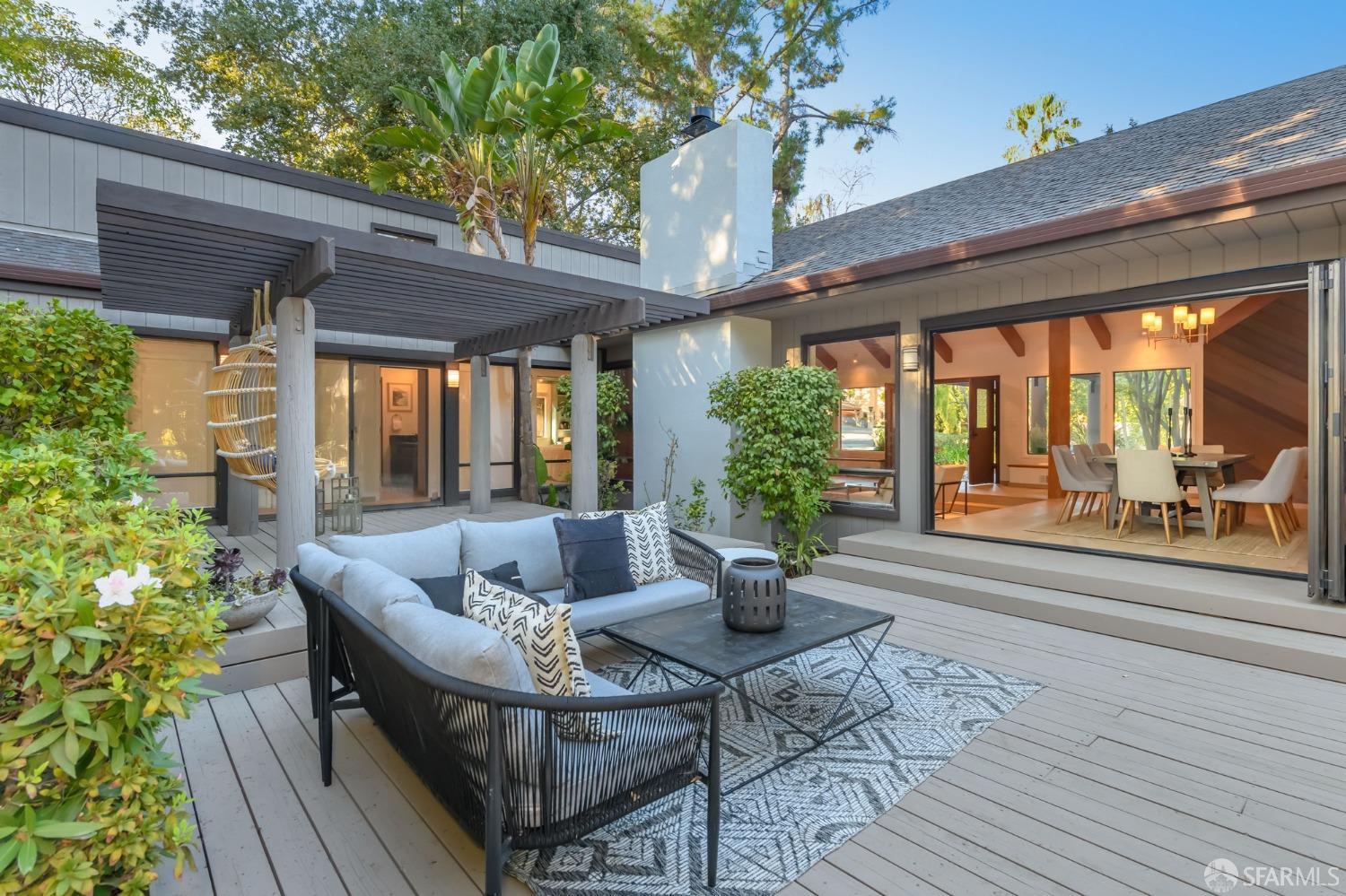914 Lundy Ln, Los Altos, CA 94024
$6,200,000 Mortgage Calculator Sold on Dec 16, 2024 Single Family Residence
Property Details
About this Property
Now PENDING with multiple offers. Designed well ahead of its time, this one level, OPEN plan home has ceilings that in places soar to 17 feet. There is superb indoor/outdoor access from this 4BD/3BA, 3122 sq ft home to the park-like 22,000+ sq ft grounds. The very private 0.51 acres boarder on Permanente Creek, feature a free form pool and jacuzzi. Thoughtful upgrades include new white oak floors, decorator colors, three fireplaces, high end appliances, spa-like primary bath. The two car garage, measured at 559 sq ft, has a rear double door facing the garden, a perfect place for an at-home gym. Home is located in the Country Club area of Los Altos, with its outstanding schools, small town atmosphere, and proximity to world class institutions. In fact, Facebook was hatched only a few minutes away, in Casa Facebook, as Mark Zuckerberg called it. And the legendary Apple Garage is also nearby.
MLS Listing Information
MLS #
SF424073516
MLS Source
San Francisco Association of Realtors® MLS
Interior Features
Bedrooms
Primary Bath, Primary Suite/Retreat, Remodeled
Bathrooms
Double Sinks, Primary - Tub, Other, Tile, Updated Bath(s)
Kitchen
220 Volt Outlet, Breakfast Nook, Hookups - Ice Maker, Island, Kitchen/Family Room Combo, Skylight(s), Updated
Appliances
Cooktop - Gas, Dishwasher, Garbage Disposal, Hood Over Range, Oven - Built-In, Oven - Double, Oven - Electric, Wine Refrigerator, Dryer, Washer
Dining Room
Dining Area in Living Room
Family Room
Deck Attached, Open Beam Ceiling, Other, Skylight(s), Vaulted Ceilings
Fireplace
Family Room, Living Room, Other
Flooring
Tile, Wood
Laundry
220 Volt Outlet, Cabinets, Hookup - Electric, Laundry - Yes, Laundry Area, Tub / Sink
Cooling
Ceiling Fan, Central Forced Air, Multi-Zone
Heating
Central Forced Air, Gas, Heating - 2+ Units, Heating - 2+ Zones
Exterior Features
Roof
Composition
Foundation
Concrete Perimeter, Slab
Pool
Heated - Gas, In Ground, Pool - Yes, Pool/Spa Combo, Spa/Hot Tub, Sweep
Style
Contemporary, Custom
Parking, School, and Other Information
Garage/Parking
Covered Parking, Facing Front, Gate/Door Opener, Other, Parking - Independent, Side By Side, Garage: 2 Car(s)
Sewer
Public Sewer
Water
Public
Unit Information
| # Buildings | # Leased Units | # Total Units |
|---|---|---|
| 0 | – | – |
Neighborhood: Around This Home
Neighborhood: Local Demographics
Market Trends Charts
914 Lundy Ln is a Single Family Residence in Los Altos, CA 94024. This 3,122 square foot property sits on a 0.505 Acres Lot and features 4 bedrooms & 2 full and 1 partial bathrooms. It is currently priced at $6,200,000 and was built in 1979. This address can also be written as 914 Lundy Ln, Los Altos, CA 94024.
©2026 San Francisco Association of Realtors® MLS. All rights reserved. All data, including all measurements and calculations of area, is obtained from various sources and has not been, and will not be, verified by broker or MLS. All information should be independently reviewed and verified for accuracy. Properties may or may not be listed by the office/agent presenting the information. Information provided is for personal, non-commercial use by the viewer and may not be redistributed without explicit authorization from San Francisco Association of Realtors® MLS.
Presently MLSListings.com displays Active, Contingent, Pending, and Recently Sold listings. Recently Sold listings are properties which were sold within the last three years. After that period listings are no longer displayed in MLSListings.com. Pending listings are properties under contract and no longer available for sale. Contingent listings are properties where there is an accepted offer, and seller may be seeking back-up offers. Active listings are available for sale.
This listing information is up-to-date as of December 18, 2024. For the most current information, please contact Astrid Lacitis, (415) 860-0765
