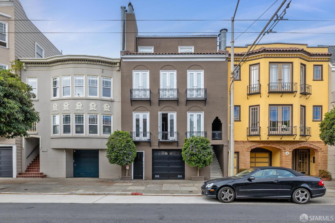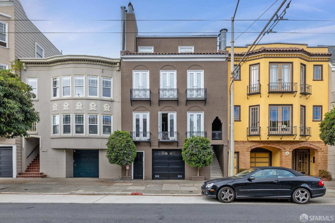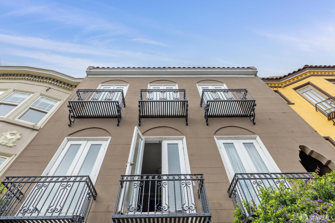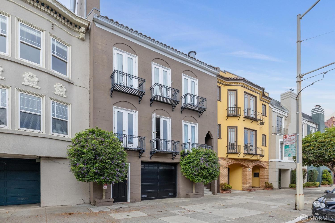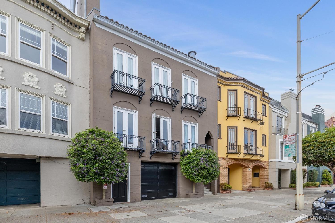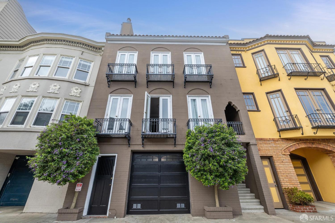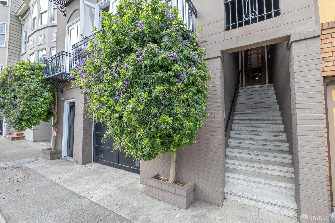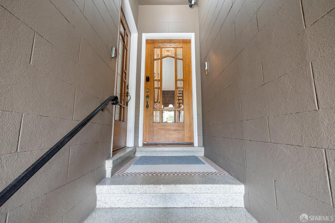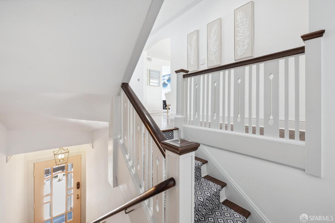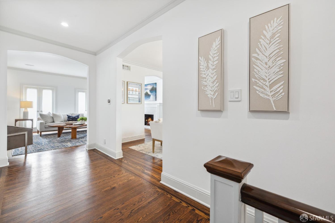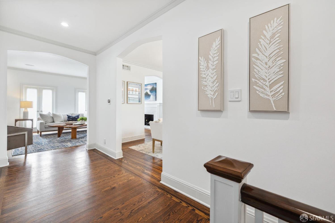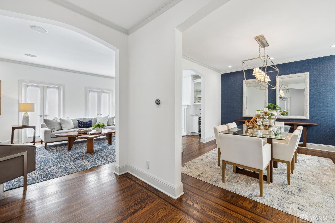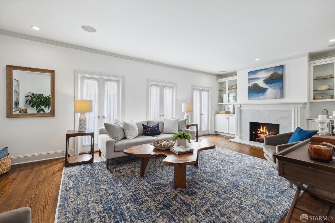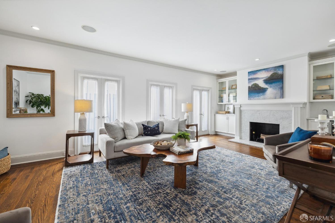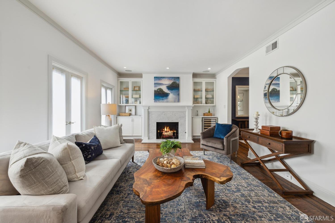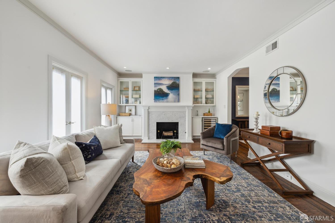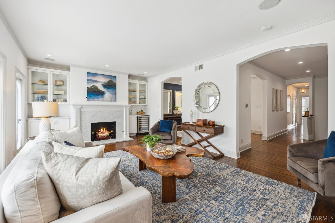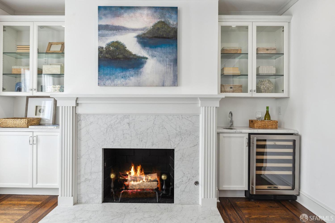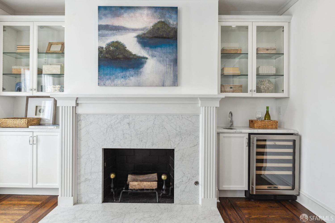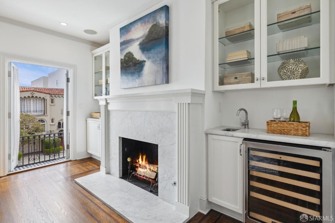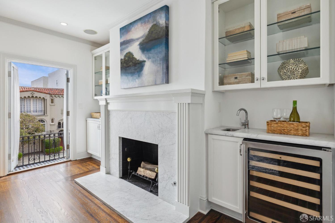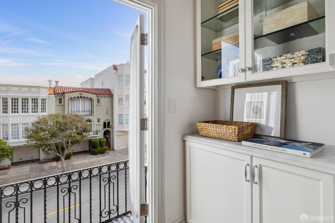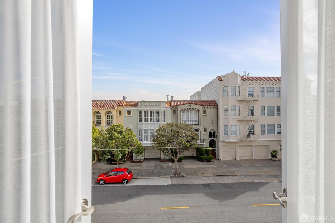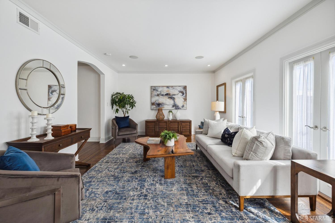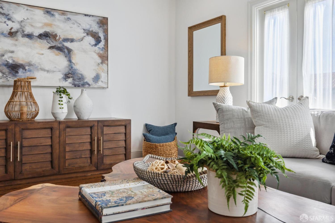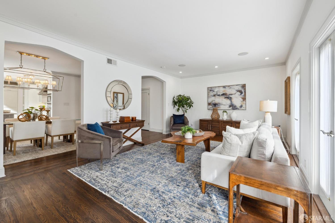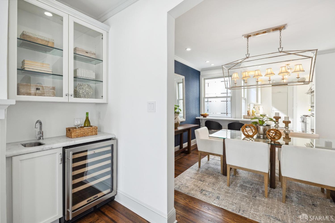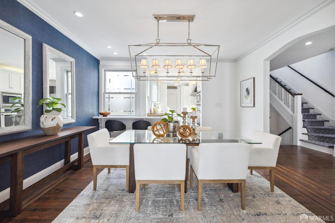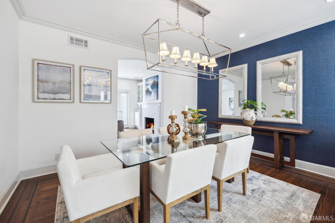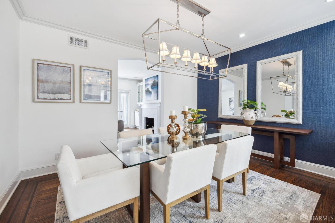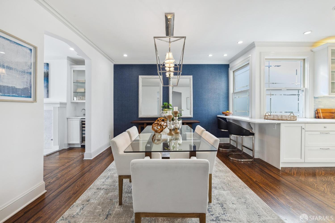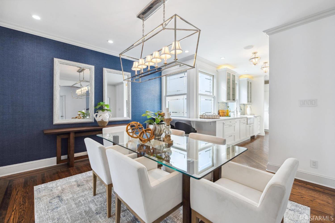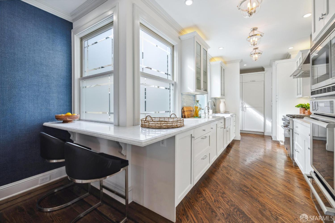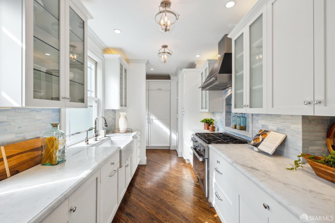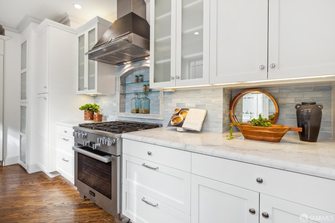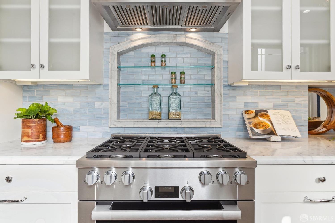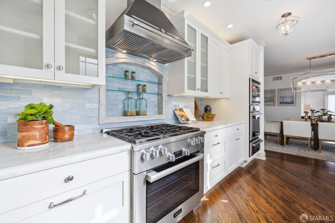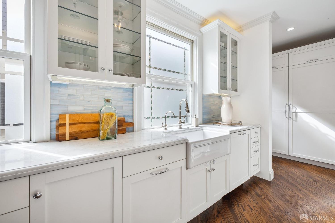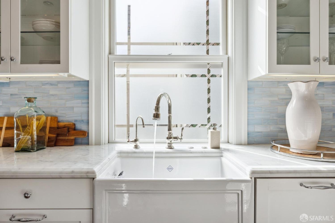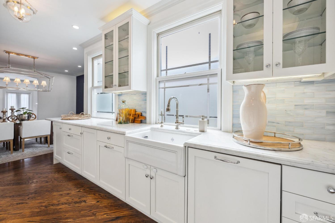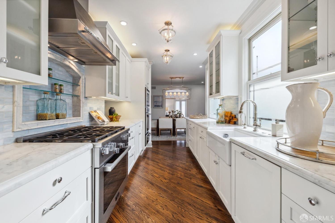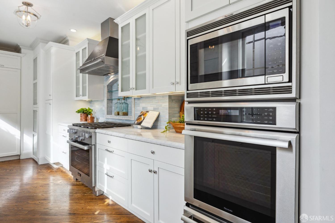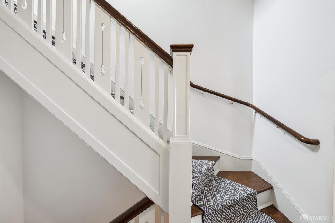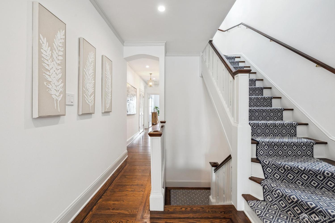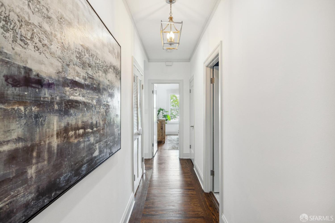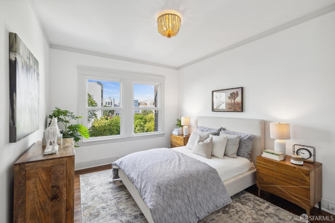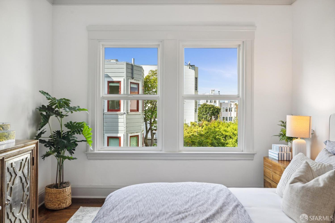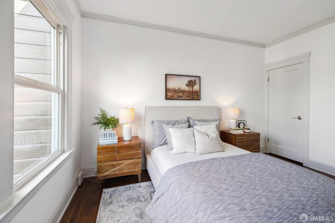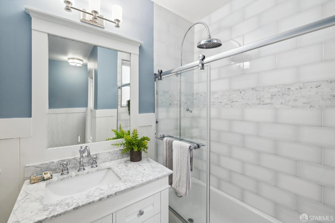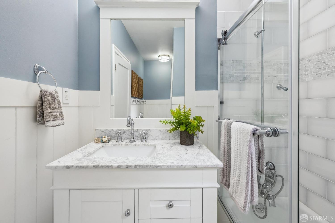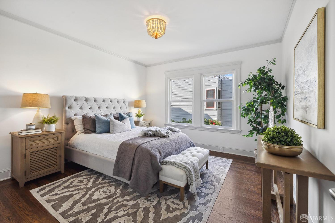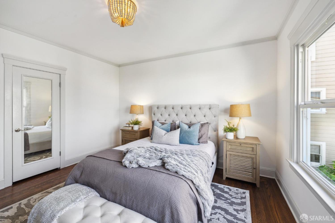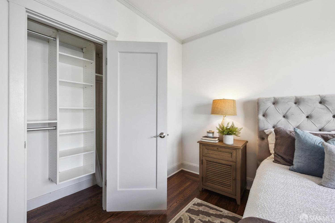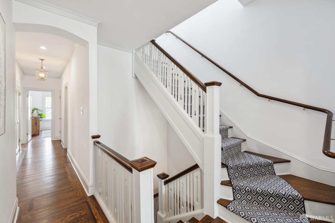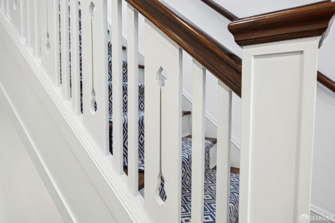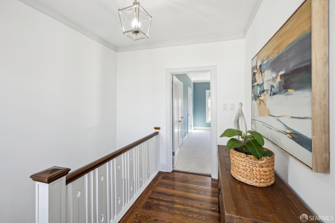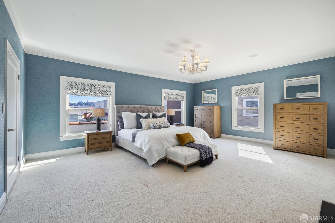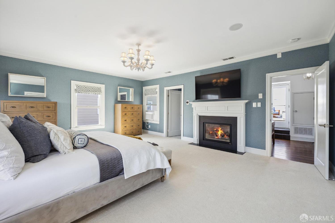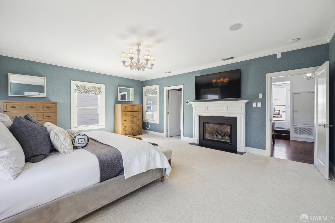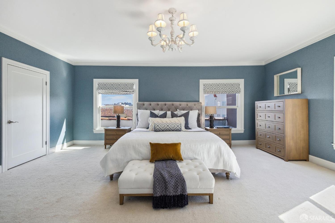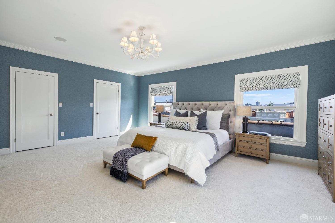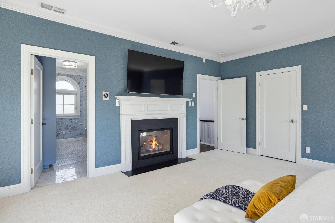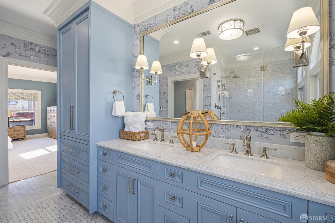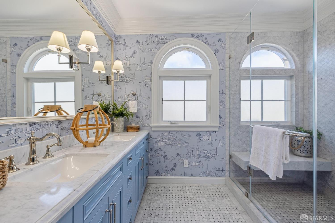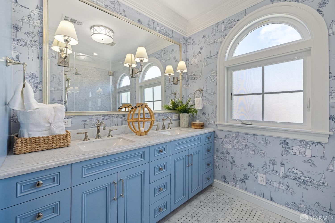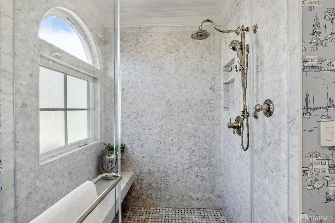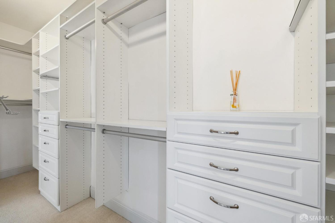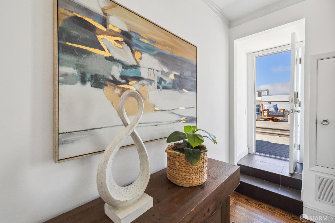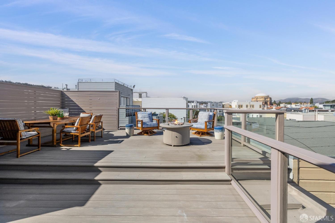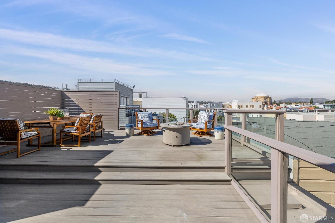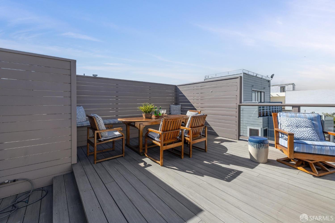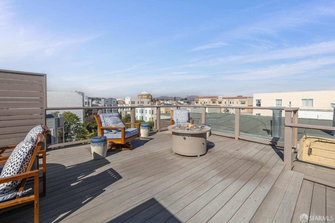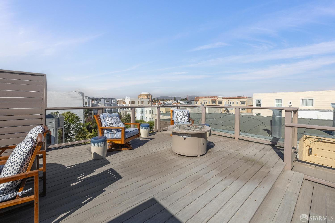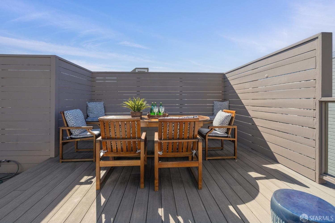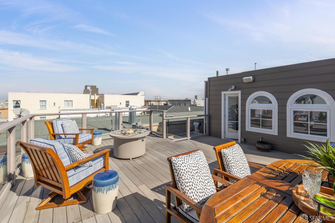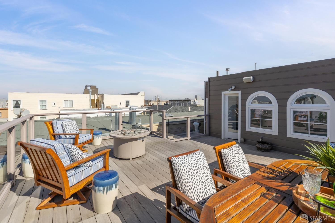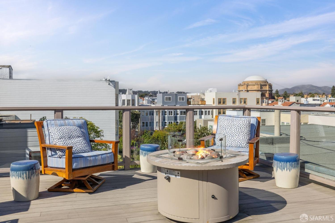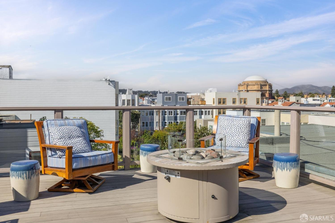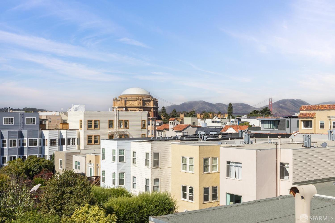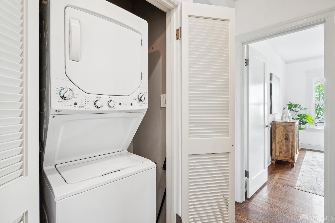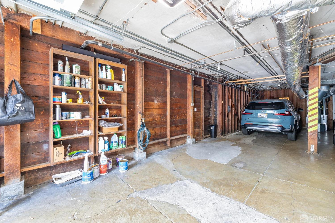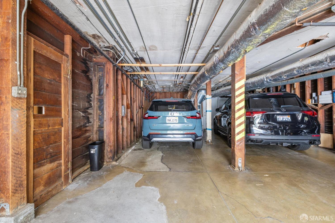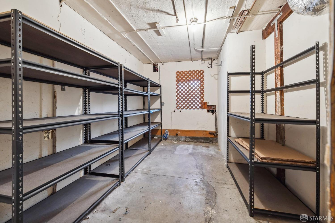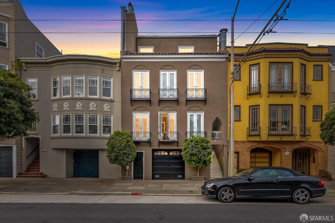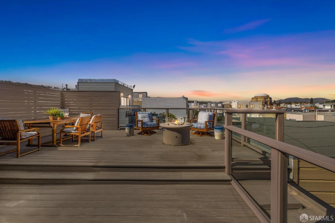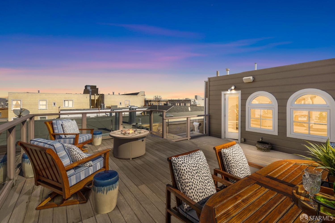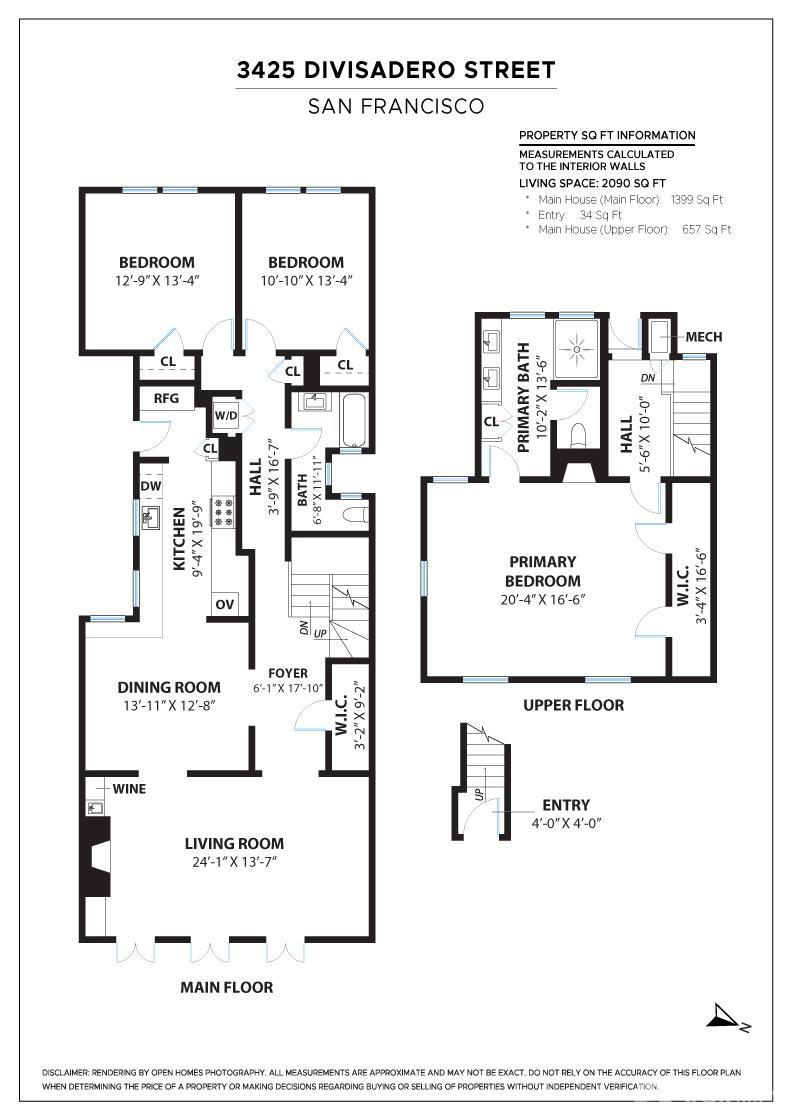Property Details
Upcoming Open Houses
About this Property
Take in and enjoy this exquisitely remodeled space in the heart of the Marina district. It feels like home filled with light and warmth among carefully crafted and designed finishes for the most discriminating buyer. Just one block off the ever popular Chestnut street, this home offers 3 full sized bedrooms and two elegant and spacious spa-like bathrooms. The entertaining spaces flow seamlessly on the main level providing a living room with a wall of east-facing French doors & central fireplace. There are built-in highly crafted cabinets of wood and glass with a wet bar and wine fridge. The formal dining area is adjacent to the home chef's dream kitchen with classically designed cabinetry and marble countertops. Tremendous storage and quality appliances including a Miele gas Range and Thermador ovens. The bath on the main level which services the two rear bedrooms has a beautiful vanity and shower over tub. The primary suite on the upper level has its own gas fireplace, abundant custom closet space and an ensuite bath featuring dual sinks and grand walk in shower. There is radiant heat in the floor an gorgeous cabinetry to house your linens, towels and more. Custom design accents throughout the property exemplify the pride of ownership here.
MLS Listing Information
MLS #
SF424073110
MLS Source
San Francisco Association of Realtors® MLS
Days on Site
43
Interior Features
Bathrooms
Marble, Shower(s) over Tub(s), Updated Bath(s)
Kitchen
Countertop - Marble, Updated
Appliances
Dishwasher, Garbage Disposal, Microwave, Oven - Built-In, Oven - Electric, Oven - Gas, Oven Range - Built-In, Gas, Oven Range - Gas, Refrigerator, Wine Refrigerator, Washer/Dryer
Dining Room
Formal Area
Fireplace
Living Room, Primary Bedroom
Flooring
Carpet, Laminate, Tile, Wood
Laundry
In Closet
Cooling
None, Window/Wall Unit
Heating
Central Forced Air, Radiant, Radiant Floors
Exterior Features
Roof
Composition, Flat, Tar/Gravel, Barrel / Truss, Bitumen
Foundation
Concrete Perimeter
Style
Luxury, Marina
Parking, School, and Other Information
Garage/Parking
Assigned Spaces, Gate/Door Opener, Tandem Parking, Garage: 2 Car(s)
Sewer
Public Sewer
Water
Public
Unit Information
| # Buildings | # Leased Units | # Total Units |
|---|---|---|
| 3 | – | – |
Neighborhood: Around This Home
Neighborhood: Local Demographics
Market Trends Charts
Nearby Homes for Sale
3425 Divisadero St is a Condominium in San Francisco, CA 94127. This 2,128 square foot property sits on a 2,350 Sq Ft Lot and features 3 bedrooms & 2 full bathrooms. It is currently priced at $3,350,000 and was built in 1926. This address can also be written as 3425 Divisadero St, San Francisco, CA 94127.
©2024 San Francisco Association of Realtors® MLS. All rights reserved. All data, including all measurements and calculations of area, is obtained from various sources and has not been, and will not be, verified by broker or MLS. All information should be independently reviewed and verified for accuracy. Properties may or may not be listed by the office/agent presenting the information. Information provided is for personal, non-commercial use by the viewer and may not be redistributed without explicit authorization from San Francisco Association of Realtors® MLS.
Presently MLSListings.com displays Active, Contingent, Pending, and Recently Sold listings. Recently Sold listings are properties which were sold within the last three years. After that period listings are no longer displayed in MLSListings.com. Pending listings are properties under contract and no longer available for sale. Contingent listings are properties where there is an accepted offer, and seller may be seeking back-up offers. Active listings are available for sale.
This listing information is up-to-date as of December 02, 2024. For the most current information, please contact Sandra Gandolfo, (415) 706-5633
