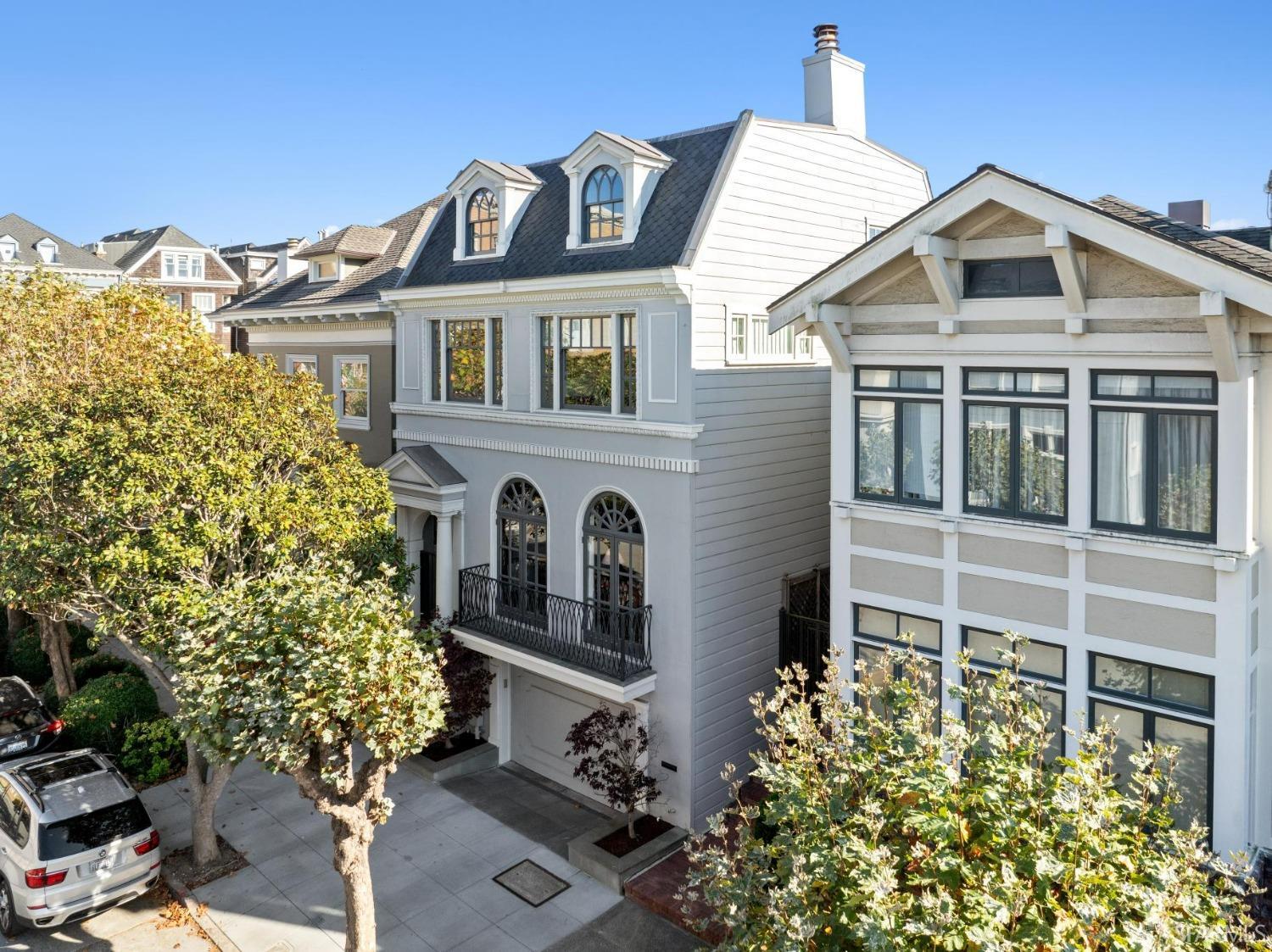3511 Clay St, San Francisco, CA 94118
$9,950,000 Mortgage Calculator Sold on Oct 28, 2024 Single Family Residence
Property Details
About this Property
Discover unparalleled elegance in this stunning 5,550+ Square Foot residence in one of San Francisco's premier and most sought-after neighborhoods. This meticulously remodeled home offers the distinctive blend of modern luxury and classic architectural details, ideal for both entertaining and everyday living. Exquisite hardwood flooring presents in an elegant chevron pattern enhancing 3 floors of the home. 5 SPACIOUS BEDROOMS: Each designed with comfort and space. 4.5 STYLISH BATHS: Featuring high-end finishes and fixtures for a spa-like experience OPEN CONCEPT LIVING LEVEL: Open and airy, this expansive area includes a Music Room accommodating a Baby Grand. Family Room, Ideal for relaxation and family gatherings. Elegant Dining Room for hosting friends and family dinners. The grand Kitchen is a chef's dream with an immense waterfall center island finished in porcelain stone, premier appliances, and abundant storage with a large built-in banquette for casual dining. Deck off Kitchen transitions to outdoor living, barbeques and steps leading to the garden and sport court. LOWER-LEVEL HIGHLIGHTS include Gym with ample space for workouts, Yoga or Ballet Barre, Billiard and Movie Room, a fun retreat with Kitchen, Mini-Fridge, Microwave and Dishwasher. 2 Car side by side parking
MLS Listing Information
MLS #
SF424071220
MLS Source
San Francisco Association of Realtors® MLS
Interior Features
Bedrooms
Primary Bath, Primary Suite/Retreat
Bathrooms
Jack and Jill, Marble, Primary - Tub, Other, Tile
Kitchen
Breakfast Nook, Countertop - Other, Countertop - Stone, Hookups - Gas, Hookups - Ice Maker, Island, Island with Sink, Other, Skylight(s)
Appliances
Cooktop - Gas, Dishwasher, Garbage Disposal, Hood Over Range, Ice Maker, Microwave, Other, Oven - Gas, Wine Refrigerator, Dryer, Washer, Warming Drawer
Dining Room
Dining Area in Family Room, Other
Family Room
Other
Fireplace
Brick, Living Room
Flooring
Carpet, Stone, Wood
Laundry
In Closet, Laundry - Yes, Upper Floor
Cooling
None
Heating
Central Forced Air, Gas, Solar, Solar with Backup
Exterior Features
Roof
Flat, Shingle, Bitumen
Foundation
Concrete Perimeter
Style
Luxury, Traditional
Parking, School, and Other Information
Garage/Parking
24'+ Deep Garage, Access - Interior, Enclosed, Other, Side By Side, Garage: 2 Car(s)
Sewer
Private Sewer, Public Sewer
Water
Public
Complex Amenities
Community Security Gate
Unit Information
| # Buildings | # Leased Units | # Total Units |
|---|---|---|
| 0 | – | – |
Neighborhood: Around This Home
Neighborhood: Local Demographics
Market Trends Charts
3511 Clay St is a Single Family Residence in San Francisco, CA 94118. This 5,558 square foot property sits on a 3,527 Sq Ft Lot and features 5 bedrooms & 4 full and 1 partial bathrooms. It is currently priced at $9,950,000 and was built in 1914. This address can also be written as 3511 Clay St, San Francisco, CA 94118.
©2024 San Francisco Association of Realtors® MLS. All rights reserved. All data, including all measurements and calculations of area, is obtained from various sources and has not been, and will not be, verified by broker or MLS. All information should be independently reviewed and verified for accuracy. Properties may or may not be listed by the office/agent presenting the information. Information provided is for personal, non-commercial use by the viewer and may not be redistributed without explicit authorization from San Francisco Association of Realtors® MLS.
Presently MLSListings.com displays Active, Contingent, Pending, and Recently Sold listings. Recently Sold listings are properties which were sold within the last three years. After that period listings are no longer displayed in MLSListings.com. Pending listings are properties under contract and no longer available for sale. Contingent listings are properties where there is an accepted offer, and seller may be seeking back-up offers. Active listings are available for sale.
This listing information is up-to-date as of October 29, 2024. For the most current information, please contact Robert Mayer, (415) 999-7828
