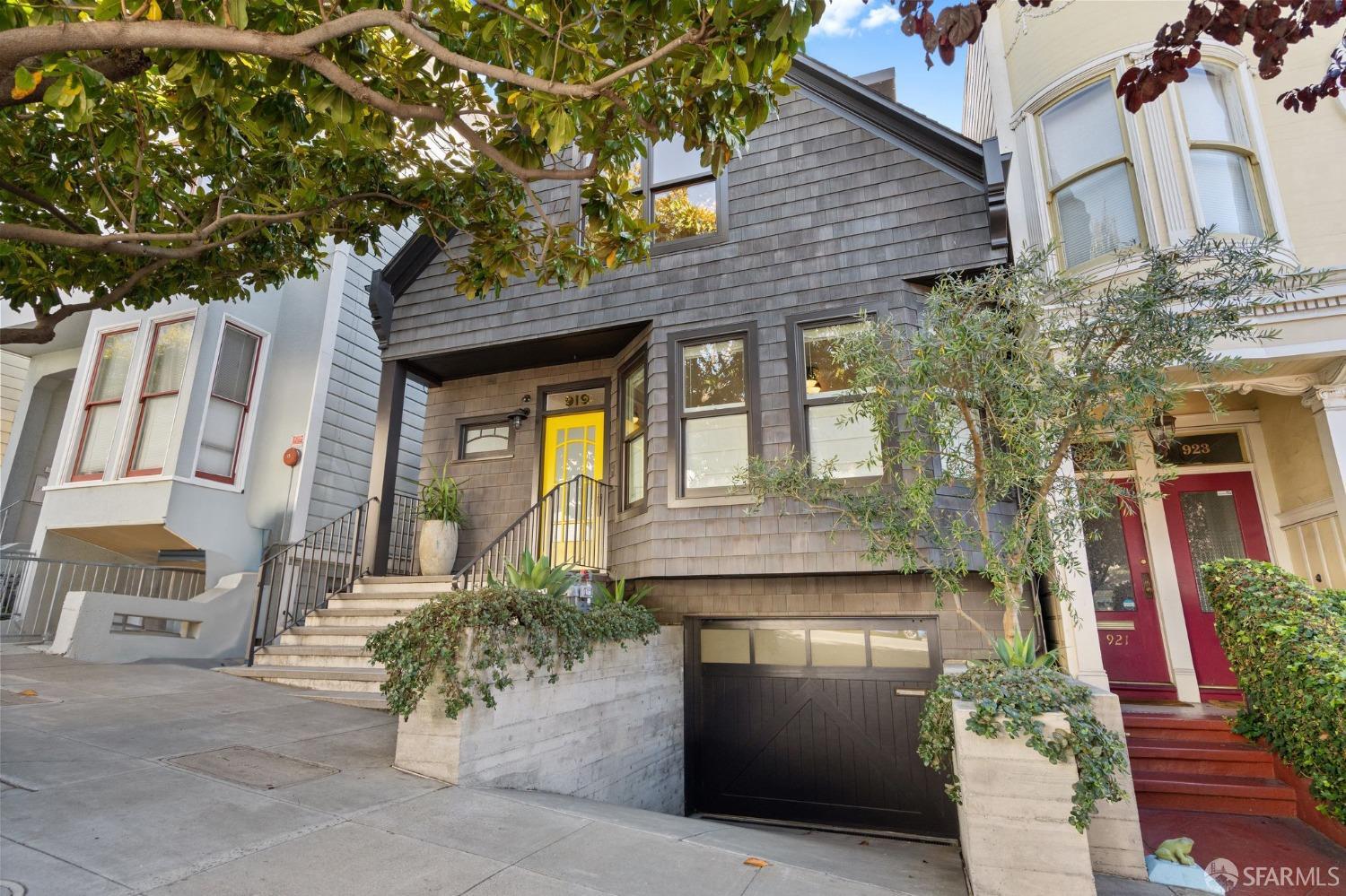919 Church St, San Francisco, CA 94114
$6,300,000 Mortgage Calculator Sold on Oct 28, 2024 Single Family Residence
Property Details
About this Property
Unveiling a transformative vision of sustainable luxury, this distinguished Eureka Valley view home has been reimagined by Feldman Architecture, blending quality construction with smart, eco-friendly features earning LEED Platinum certification. This 5-level, 4,070 SF, 4bd/4.5ba masterpiece features solar panels, 10 radiant heating zones, comprehensive smart home technology, indoor/outdoor livability, and multi-level entertaining layout. The main floor showcases an open-concept living/dining area with a gourmet kitchen and 40 SF marble island. The upper level houses an ideal 3bd/2ba and laundry room layout, while the top floor stuns with a primary suite overlooking Bay and Downtown views, a soaking tub, and 110 projector screen. Below, the flex room with custom cabinetry, kitchenette, and full bath is perfect for an additional living room, au pair, or guest suite. Sun-drenched decks cascade throughout, connected by sliding doors that blur interior luxury with the awe-inspiring San Francisco skyline. A waterfall skylight bathes the home in natural light. The 145' deep lot features a shipping container bar/pool house, hot tub, and fire pit. 2-car EV-ready garage w/ interior access. Walkable to 24th, 18th, and Valencia Streets, with easy access to J-line, tech shuttles & freeways.
MLS Listing Information
MLS #
SF424069860
MLS Source
San Francisco Association of Realtors® MLS
Interior Features
Bathrooms
Bidet, Primary - Bidet, Other, Shower(s) over Tub(s), Stall Shower
Kitchen
220 Volt Outlet, Countertop - Marble, Island, Island with Sink, Kitchen/Family Room Combo, Pantry
Appliances
Dishwasher, Garbage Disposal, Hood Over Range, Oven - Gas, Oven Range - Gas, Refrigerator, Dryer, Washer
Dining Room
Dining Area in Living Room
Fireplace
Gas Starter, Living Room, Other
Flooring
Concrete, Wood
Laundry
220 Volt Outlet, Chute, In Laundry Room, Tub / Sink, Upper Floor
Heating
Heat Pump, Radiant, Radiant Floors, Solar
Exterior Features
Pool
Spa/Hot Tub
Style
Craftsman, Custom, Luxury, Modern/High Tech, Rustic
Parking, School, and Other Information
Garage/Parking
Access - Interior, Attached Garage, Covered Parking, Gate/Door Opener, Other, Parking - Independent, Tandem Parking, Garage: 0 Car(s)
Water
Public
Unit Information
| # Buildings | # Leased Units | # Total Units |
|---|---|---|
| 0 | – | – |
Neighborhood: Around This Home
Neighborhood: Local Demographics
Market Trends Charts
919 Church St is a Single Family Residence in San Francisco, CA 94114. This 4,070 square foot property sits on a 4,085 Sq Ft Lot and features 4 bedrooms & 4 full and 1 partial bathrooms. It is currently priced at $6,300,000 and was built in 1900. This address can also be written as 919 Church St, San Francisco, CA 94114.
©2024 San Francisco Association of Realtors® MLS. All rights reserved. All data, including all measurements and calculations of area, is obtained from various sources and has not been, and will not be, verified by broker or MLS. All information should be independently reviewed and verified for accuracy. Properties may or may not be listed by the office/agent presenting the information. Information provided is for personal, non-commercial use by the viewer and may not be redistributed without explicit authorization from San Francisco Association of Realtors® MLS.
Presently MLSListings.com displays Active, Contingent, Pending, and Recently Sold listings. Recently Sold listings are properties which were sold within the last three years. After that period listings are no longer displayed in MLSListings.com. Pending listings are properties under contract and no longer available for sale. Contingent listings are properties where there is an accepted offer, and seller may be seeking back-up offers. Active listings are available for sale.
This listing information is up-to-date as of December 05, 2024. For the most current information, please contact Ruth Krishnan, (415) 735-5867
