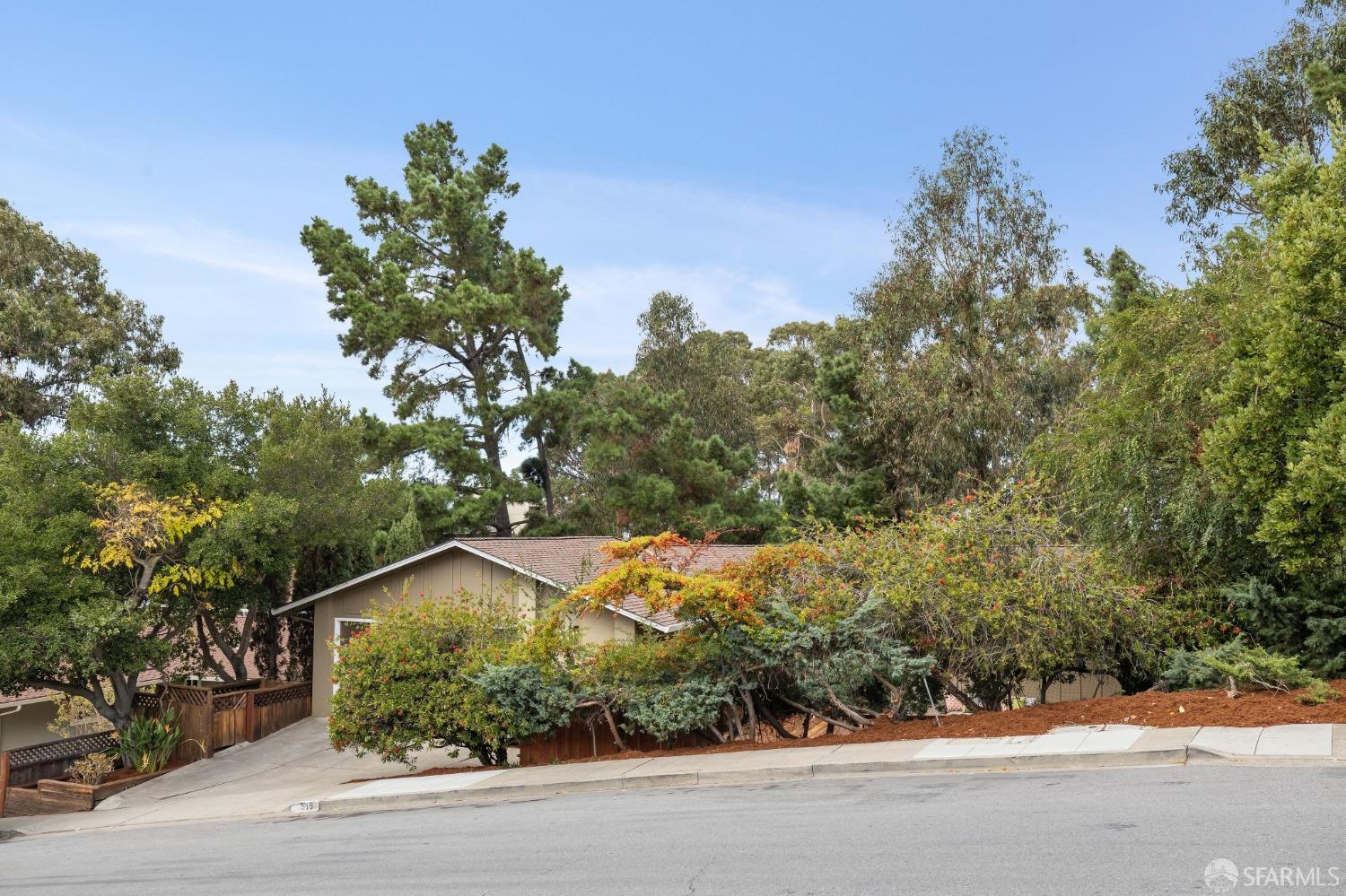519 Davey Glen Rd, Belmont, CA 94002
$2,801,000 Mortgage Calculator Sold on Dec 12, 2024 Single Family Residence
Property Details
About this Property
This Mid-Century Modern masterpiece, available for the first time in 37 years, offers a blend of elegance & privacy on an 8,320 sq ft lot. Enjoy serene greenery views & partial Bay vistas from many rooms. Built in 1970, this 2,390 sq ft home features vaulted wood ceilings, gleaming new white oak floors, & 5-inch baseboards. Natural light fills the interior through double-pane windows & French doors, adding artistic charm. 4 bedrooms on one floor, 2 full baths, 1 half bath, formal entry w/beautiful new oak hardwood staircase, formal living room with woodburning fireplace, formal dining room, eat-in kitchen w/island, family rm off kitchen, laundry rm with washer/dryer & sink, large storage rm with window off primary en-suite w/expansion potential, large 2 car side by side garage w/interior access, workshop bench in garage, 2 car parking on driveway, expansive new front redwood deck & redwood staircase, large rear deck, deck off primary en-suite, incredible storage, backyard w/large new view patio, front & rear landscaped grounds w/mature trees, new exterior paver pathways & stairs. Newly painted interior thruout, new exterior & interior light fixtures. Located near Belmont Plaza & Village, w/easy access to Downtown Belmont, Caltrain, & highways 101/280. Davey Glen Pk down the st.
MLS Listing Information
MLS #
SF424069560
MLS Source
San Francisco Association of Realtors® MLS
Interior Features
Bedrooms
Primary Bath, Primary Suite/Retreat
Bathrooms
Other, Shower(s) over Tub(s), Tile
Kitchen
Countertop - Tile, Island, Other
Appliances
Dishwasher, Garbage Disposal, Hood Over Range, Other, Oven Range - Built-In, Oven Range - Electric, Refrigerator, Dryer, Washer
Dining Room
Formal Dining Room, Other
Family Room
Deck Attached, Other, Vaulted Ceilings, View
Fireplace
Living Room, Wood Burning
Flooring
Wood
Laundry
In Laundry Room, Laundry - Yes, Tub / Sink
Exterior Features
Style
Other
Parking, School, and Other Information
Garage/Parking
Access - Interior, Attached Garage, Enclosed, Facing Front, Gate/Door Opener, Other, Side By Side, Garage: 2 Car(s)
Unit Information
| # Buildings | # Leased Units | # Total Units |
|---|---|---|
| 0 | – | – |
Neighborhood: Around This Home
Neighborhood: Local Demographics
Market Trends Charts
519 Davey Glen Rd is a Single Family Residence in Belmont, CA 94002. This 2,390 square foot property sits on a 8,320 Sq Ft Lot and features 4 bedrooms & 2 full and 1 partial bathrooms. It is currently priced at $2,801,000 and was built in 1970. This address can also be written as 519 Davey Glen Rd, Belmont, CA 94002.
©2026 San Francisco Association of Realtors® MLS. All rights reserved. All data, including all measurements and calculations of area, is obtained from various sources and has not been, and will not be, verified by broker or MLS. All information should be independently reviewed and verified for accuracy. Properties may or may not be listed by the office/agent presenting the information. Information provided is for personal, non-commercial use by the viewer and may not be redistributed without explicit authorization from San Francisco Association of Realtors® MLS.
Presently MLSListings.com displays Active, Contingent, Pending, and Recently Sold listings. Recently Sold listings are properties which were sold within the last three years. After that period listings are no longer displayed in MLSListings.com. Pending listings are properties under contract and no longer available for sale. Contingent listings are properties where there is an accepted offer, and seller may be seeking back-up offers. Active listings are available for sale.
This listing information is up-to-date as of December 12, 2024. For the most current information, please contact David Ayerdi, (415) 794-3212
