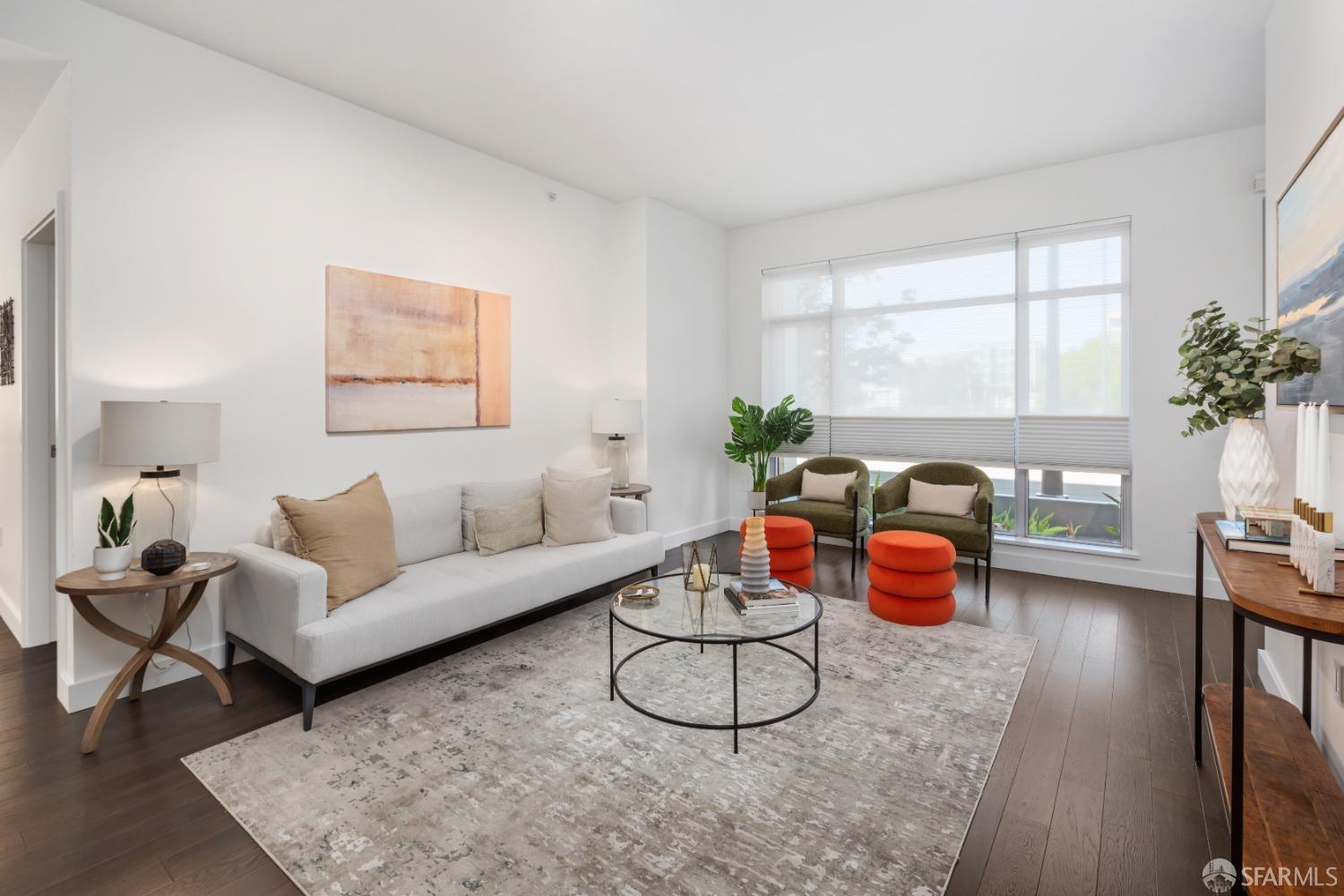718 Long Bridge St #113, San Francisco, CA 94158
$1,200,000 Mortgage Calculator Sold on Dec 9, 2024 Condominium
Property Details
About this Property
Seller wants to Sell!!!Lovely well appointed 2BR 2BA spacious condo with 10 foot ceilings, split bedroom plan for ultimate privacy, generous size bonus room for office/den or dining area. Master has ensuite with two large closets with custom shelving. Bath has designer tile and walk in shower with separate soaking tub. Floor to ceiling windows through out home with state of the art remote shades with several settings for your comfort. Large kitchen with high end appliances, overlooks dining/living area. Tile backsplash, quartz counter and a great pantry. Wood floors in great condition in every room. Home has been meticulously maintained. Patio is off the living room and you can exit to sidewalk on Channel St. and take your dog to the dog park or a child to the great playground 1/2 block away. Mission Bay is a great walking neighborhood. Amenities are on the same caliber as a 5 star hotel with two attended lobbies, sitting room, olympic size lap pool, state of the art fitness center, patio, spa area and a social room for your parties and events and a resort feeling for you to enjoy. Park you car in your full size space with EV changer, storage. Close to the elevator and you are home! Seller willing to consider buyer concessions.
MLS Listing Information
MLS #
SF424069255
MLS Source
San Francisco Association of Realtors® MLS
Interior Features
Bedrooms
Primary Suite/Retreat
Bathrooms
Other, Shower(s) over Tub(s), Tile
Kitchen
Pantry
Appliances
Dishwasher, Garbage Disposal, Hood Over Range, Ice Maker, Microwave, Oven - Gas, Oven - Self Cleaning, Washer, Washer/Dryer
Dining Room
Dining Area in Family Room
Flooring
Simulated Wood, Tile, Wood
Laundry
In Closet, Stacked Only
Cooling
Central Forced Air
Heating
Central Forced Air, Gas, Gas - Natural
Exterior Features
Foundation
Slab
Pool
Community Facility, Fenced, Gunite, Heated - Gas, In Ground, Lap Only, Pool - Yes, Pool/Spa Combo, Spa/Hot Tub
Style
Contemporary, Luxury, Modern/High Tech
Parking, School, and Other Information
Garage/Parking
Access - Interior, Assigned Spaces, Attached Garage, Covered Parking, Electric Car Hookup, Enclosed, Gate/Door Opener, Other, Side By Side, Garage: 1 Car(s)
Sewer
Public Sewer
Water
Public
HOA Fee
$1358
HOA Fee Frequency
Monthly
Complex Amenities
Barbecue Area, Club House, Community Pool, Dog Park, Dog Run, Gym / Exercise Facility, Park, Playground
Neighborhood: Around This Home
Neighborhood: Local Demographics
Market Trends Charts
718 Long Bridge St 113 is a Condominium in San Francisco, CA 94158. This 1,206 square foot property sits on a 1.948 Acres Lot and features 2 bedrooms & 2 full bathrooms. It is currently priced at $1,200,000 and was built in 2016. This address can also be written as 718 Long Bridge St #113, San Francisco, CA 94158.
©2024 San Francisco Association of Realtors® MLS. All rights reserved. All data, including all measurements and calculations of area, is obtained from various sources and has not been, and will not be, verified by broker or MLS. All information should be independently reviewed and verified for accuracy. Properties may or may not be listed by the office/agent presenting the information. Information provided is for personal, non-commercial use by the viewer and may not be redistributed without explicit authorization from San Francisco Association of Realtors® MLS.
Presently MLSListings.com displays Active, Contingent, Pending, and Recently Sold listings. Recently Sold listings are properties which were sold within the last three years. After that period listings are no longer displayed in MLSListings.com. Pending listings are properties under contract and no longer available for sale. Contingent listings are properties where there is an accepted offer, and seller may be seeking back-up offers. Active listings are available for sale.
This listing information is up-to-date as of December 11, 2024. For the most current information, please contact Pam Godbold, (415) 317-5641
