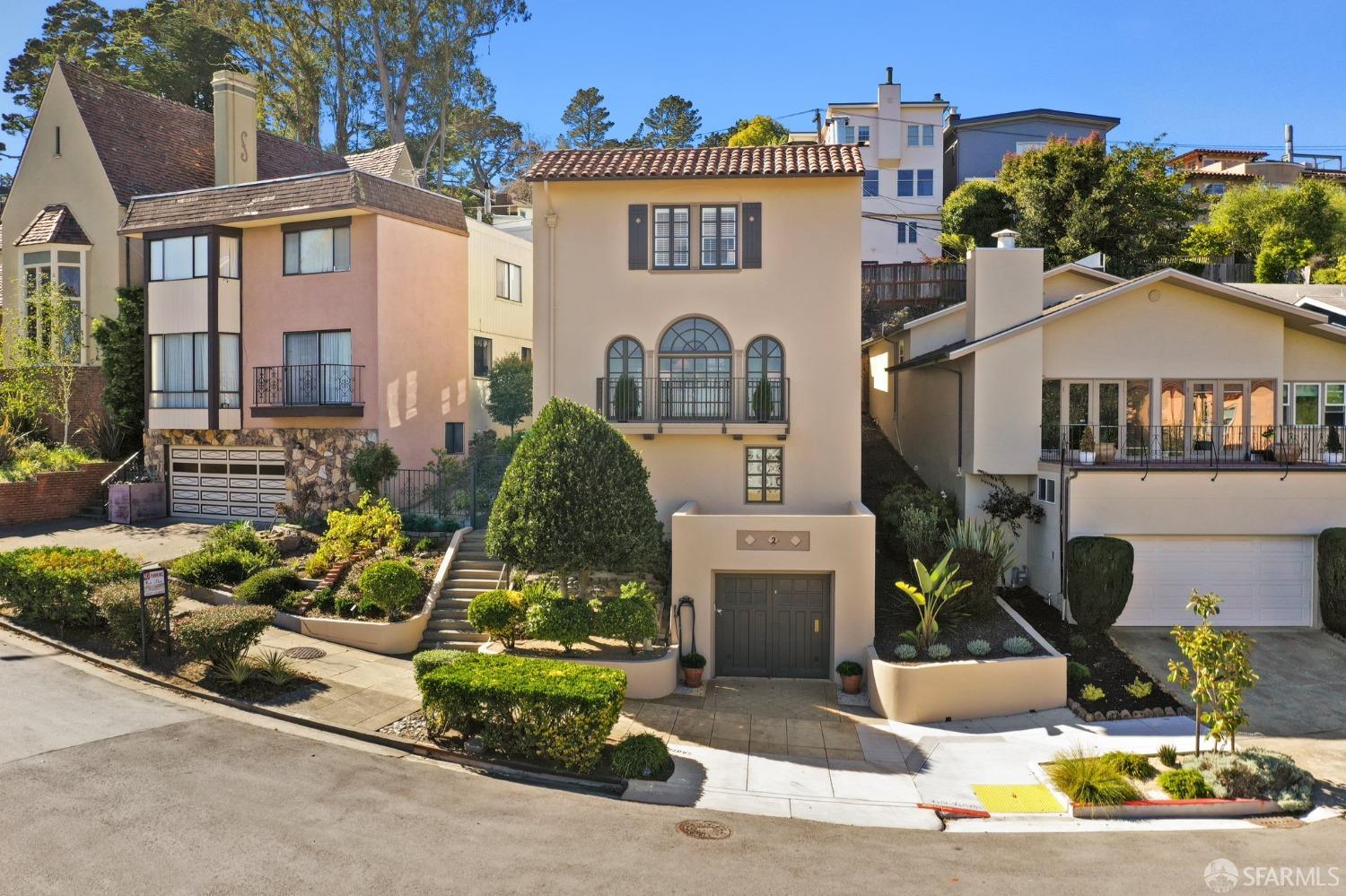2 Santa Rita Ave, San Francisco, CA 94116
$3,050,000 Mortgage Calculator Sold on Nov 6, 2024 Single Family Residence
Property Details
About this Property
Stately remodeled French Mediterranean view home on wonderful tree-line block! A gated garden entrance w/wide walkway leads to a notable arched doorway & into an impressive foyer w/coved ceiling & two closets. Grand formal living rm w/French doors & recessed ceiling boasts an imposing fireplace w/original Batchelder tile surround w/mantel & built-in bookshelves, hardwood floors & gorgeous Palladian windows w/sweeping views of hills, trees, Sutro Tower & Twin Peaks. Magnificent, banquet-size formal dining rm w/floor to ceiling window, striking chandelier & French doors that open to a walk-out patio. Fabulous gourmet kitchen w/recessed lighting & designer tile floors showcases all stainless steel appliances incl a Thermador six-burner gas range w/hood, granite counters w/subway tile backsplash & custom wood cabinets w/pantry. Majestic open-banister staircase w/huge 20-pane colored-glass window ascends to the upper level landing w/3BR/2BA on the same floor! Sumptuous master suite w/high ceiling & delightful views to the garden features an enormous walk-in closet, classic plantation shutters & exquisite private bath. Terrific family rm or 4th BR w/private entrance. Beautifully terraced landscaped backyard w/tradesman's entrance, two-tiered patio, walking path & mature plants & trees!
Your path to home ownership starts here. Let us help you calculate your monthly costs.
MLS Listing Information
MLS #
SF424068503
MLS Source
San Francisco Association of Realtors® MLS
Interior Features
Bedrooms
Primary Bath, Primary Suite/Retreat
Bathrooms
Other, Shower(s) over Tub(s), Tile
Kitchen
Countertop - Granite, Other, Pantry Cabinet
Appliances
Dishwasher, Garbage Disposal, Hood Over Range, Microwave, Other, Oven Range - Built-In, Gas, Dryer, Washer
Dining Room
Formal Dining Room, Other
Family Room
Deck Attached, Other
Fireplace
Living Room, Wood Burning
Flooring
Tile, Wood
Laundry
In Closet, In Laundry Room
Heating
Central Forced Air, Gas
Exterior Features
Roof
Other, Tile
Foundation
Concrete Perimeter
Style
Custom, French, Luxury, Mediterranean, Traditional
Parking, School, and Other Information
Garage/Parking
Covered Parking, Facing Front, Gate/Door Opener, Other, Parking - Independent, Garage: 0 Car(s)
Sewer
Public Sewer
Water
Public
HOA Fee
$741
HOA Fee Frequency
Annually
Complex Amenities
Club House
Unit Information
| # Buildings | # Leased Units | # Total Units |
|---|---|---|
| 0 | – | – |
School Ratings
Nearby Schools
Neighborhood: Around This Home
Neighborhood: Local Demographics
Market Trends Charts
2 Santa Rita Ave is a Single Family Residence in San Francisco, CA 94116. This 0 square foot property sits on a 4,024 Sq Ft Lot and features 3 bedrooms & 3 full and 1 partial bathrooms. It is currently priced at $3,050,000 and was built in 1925. This address can also be written as 2 Santa Rita Ave, San Francisco, CA 94116.
©2024 San Francisco Association of Realtors® MLS. All rights reserved. All data, including all measurements and calculations of area, is obtained from various sources and has not been, and will not be, verified by broker or MLS. All information should be independently reviewed and verified for accuracy. Properties may or may not be listed by the office/agent presenting the information. Information provided is for personal, non-commercial use by the viewer and may not be redistributed without explicit authorization from San Francisco Association of Realtors® MLS.
Presently MLSListings.com displays Active, Contingent, Pending, and Recently Sold listings. Recently Sold listings are properties which were sold within the last three years. After that period listings are no longer displayed in MLSListings.com. Pending listings are properties under contract and no longer available for sale. Contingent listings are properties where there is an accepted offer, and seller may be seeking back-up offers. Active listings are available for sale.
This listing information is up-to-date as of November 09, 2024. For the most current information, please contact Andrew Herrera II, (415) 564-9777
