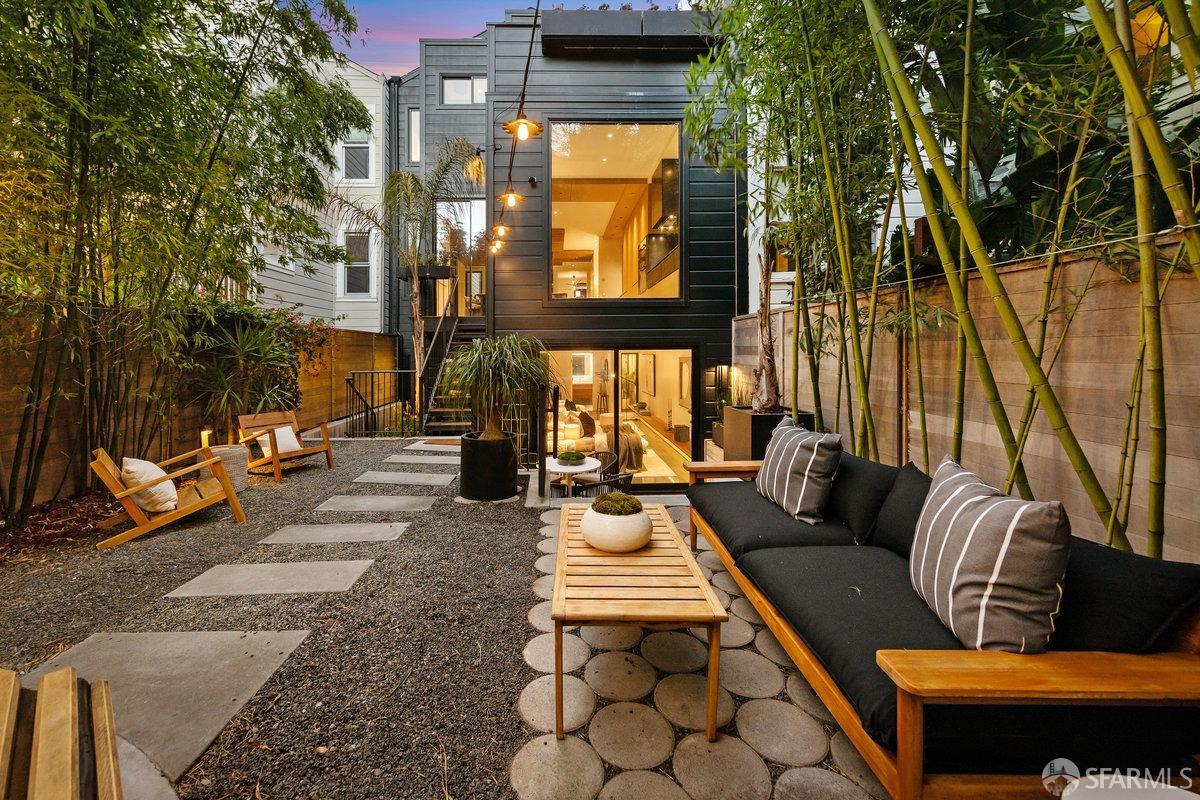486 Sanchez St, San Francisco, CA 94114
$4,800,000 Mortgage Calculator Sold on Oct 11, 2024 Single Family Residence
Property Details
About this Property
This modern masterpiece with a classic Victorian facade was lovingly renovated by the current owner in 2019 into the ultimate sanctuary at the border of Mission Dolores and the Castro. Upon entry, thoughtfully designed sightlines direct your gaze through a massive picture window in the grand open kitchen, living, and dining room that looks onto the lushly landscaped backyard with a hot tub. Luxe finishes abound, from limestone floors, radiant heat, and custom cabinetry to recessed motorized shades, AC, and smart light and shade controls. Gorgeous custom millwork conceals large pantries, a TV niche, and a powder room. The expansive, glass-enclosed office is equipped with a built-in desk, shelves, and window seat. Upstairs, in an ideal layout, are 3 bedrooms and 2 bathrooms. The primary bedroom suite is a retreat unto itself, with a spacious en-suite bathroom, walk-in closet, sitting area, and private terrace. The lower level studio has a full bath, sauna, walk-in closet, patio, and separate entrance. Add'l amenities include 1-car garage w/ EV charger, solar panels, Tesla Powerwall, 2 sets of stacked W/Ds, & a large storage attic. Ideally located on a flat, tree-lined street, a short walk to the city's finest dining and nightlife, a home of this caliber is truly a rare opportunity!
MLS Listing Information
MLS #
SF424066436
MLS Source
San Francisco Association of Realtors® MLS
Interior Features
Bedrooms
Primary Bath, Primary Suite/Retreat, Studio
Bathrooms
Primary - Tub
Kitchen
Countertop - Stone, Other, Pantry Cabinet
Appliances
Dishwasher, Garbage Disposal, Hood Over Range, Microwave, Other, Oven - Built-In, Oven - Electric, Oven Range - Built-In, Oven Range - Electric, Wine Refrigerator, Washer/Dryer
Dining Room
Other
Family Room
Other
Flooring
Concrete, Stone, Tile, Wood
Laundry
In Closet, In Garage, Laundry - Yes, Upper Floor
Cooling
Other
Heating
Radiant
Exterior Features
Style
Luxury
Parking, School, and Other Information
Garage/Parking
Attached Garage, Electric Car Hookup, Enclosed, Gate/Door Opener, Other, Parking - Independent, Garage: 0 Car(s)
Water
Public
Unit Information
| # Buildings | # Leased Units | # Total Units |
|---|---|---|
| 0 | – | – |
Neighborhood: Around This Home
Neighborhood: Local Demographics
Market Trends Charts
486 Sanchez St is a Single Family Residence in San Francisco, CA 94114. This 3,060 square foot property sits on a 2,495 Sq Ft Lot and features 4 bedrooms & 3 full and 1 partial bathrooms. It is currently priced at $4,800,000 and was built in 1900. This address can also be written as 486 Sanchez St, San Francisco, CA 94114.
©2024 San Francisco Association of Realtors® MLS. All rights reserved. All data, including all measurements and calculations of area, is obtained from various sources and has not been, and will not be, verified by broker or MLS. All information should be independently reviewed and verified for accuracy. Properties may or may not be listed by the office/agent presenting the information. Information provided is for personal, non-commercial use by the viewer and may not be redistributed without explicit authorization from San Francisco Association of Realtors® MLS.
Presently MLSListings.com displays Active, Contingent, Pending, and Recently Sold listings. Recently Sold listings are properties which were sold within the last three years. After that period listings are no longer displayed in MLSListings.com. Pending listings are properties under contract and no longer available for sale. Contingent listings are properties where there is an accepted offer, and seller may be seeking back-up offers. Active listings are available for sale.
This listing information is up-to-date as of October 14, 2024. For the most current information, please contact Priya Agrawal, (617) 513-7795
