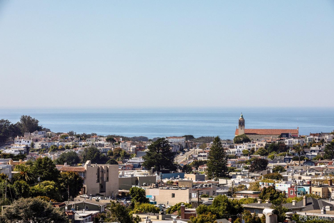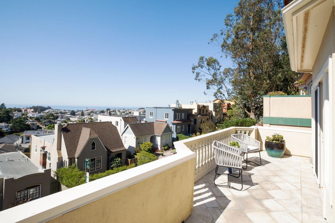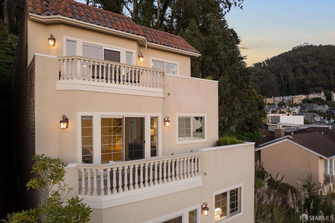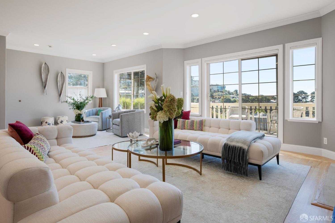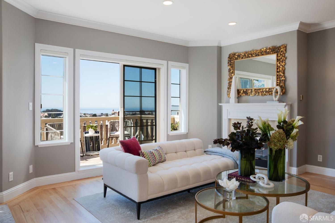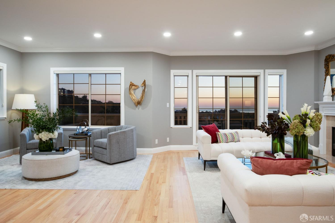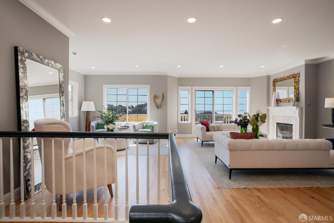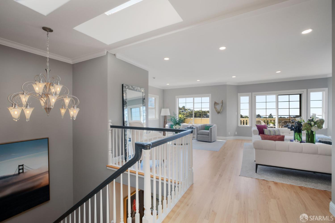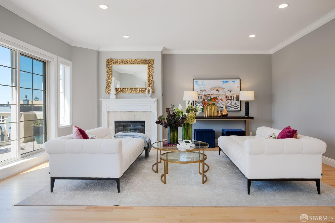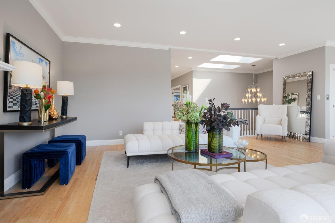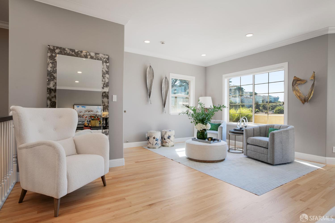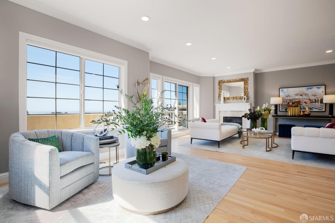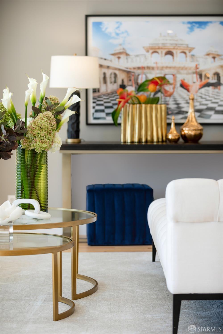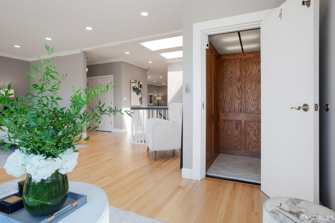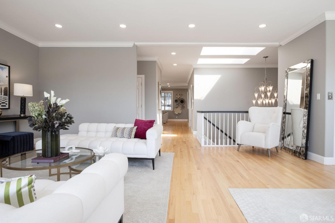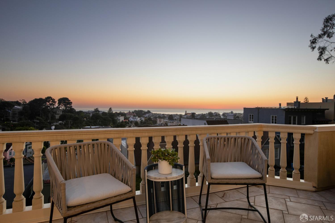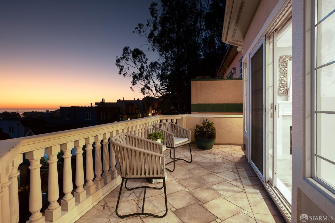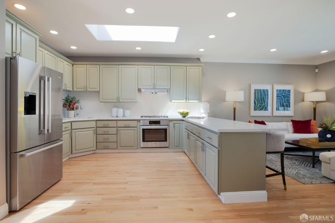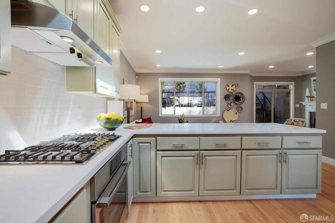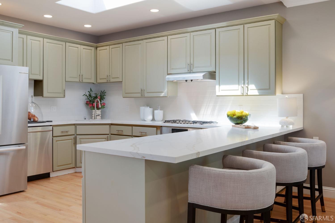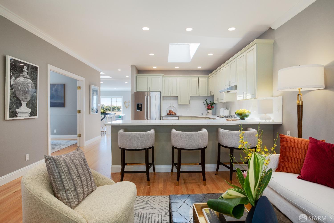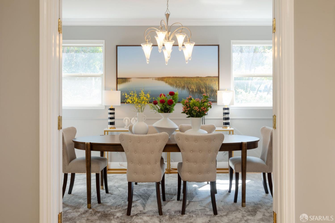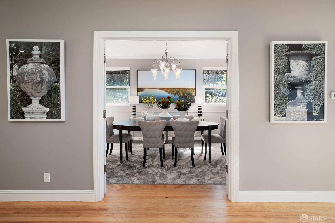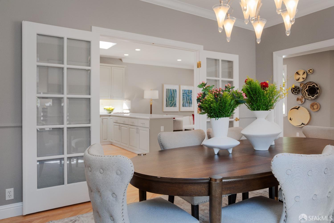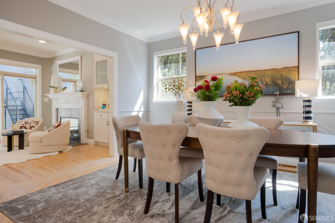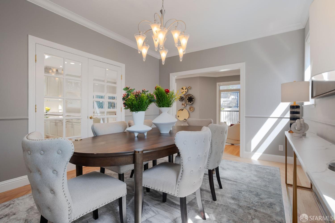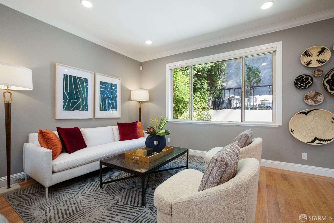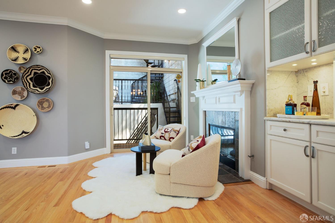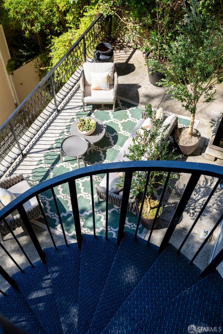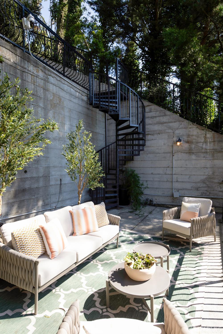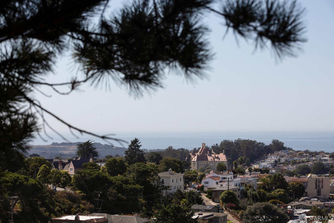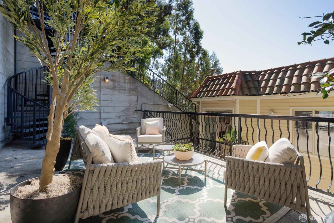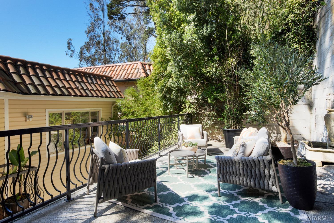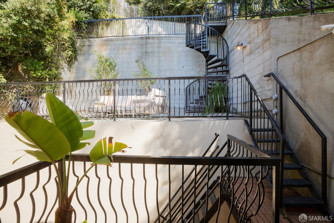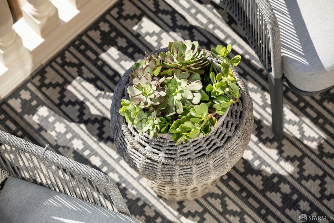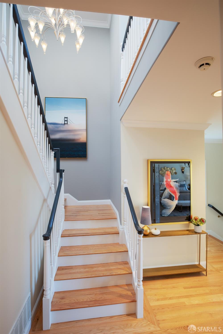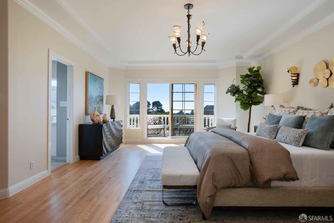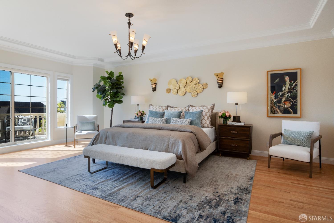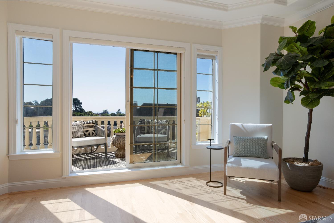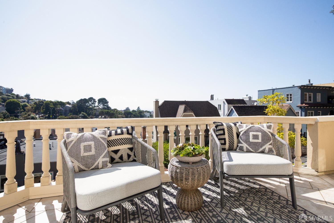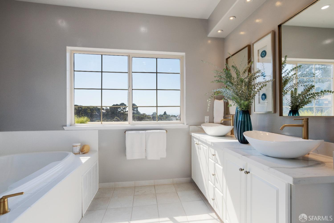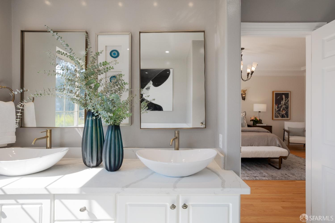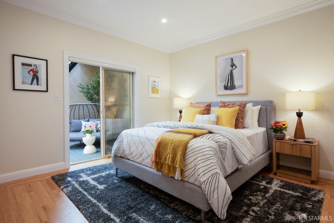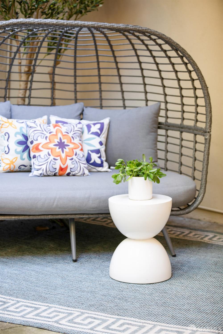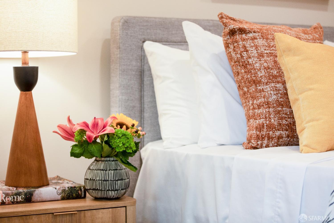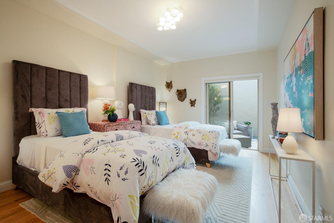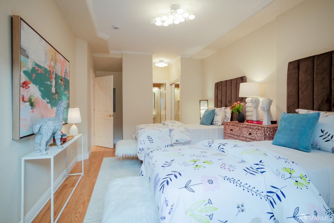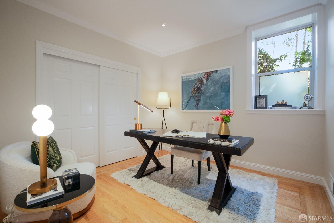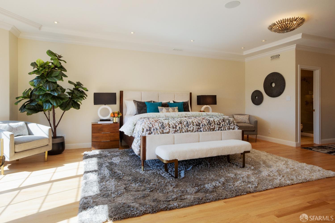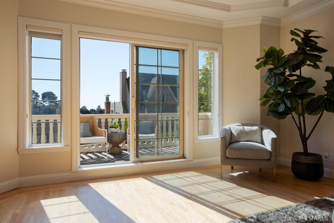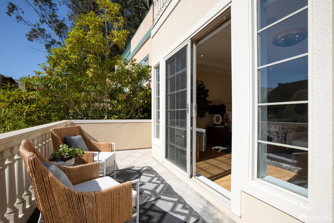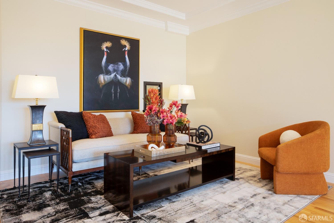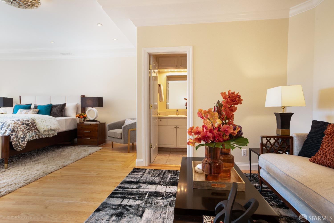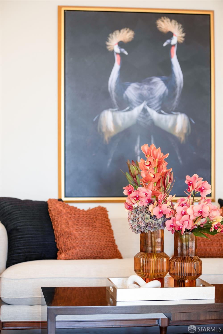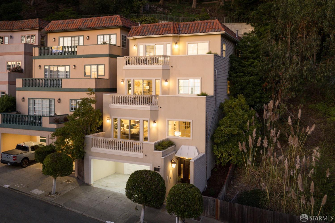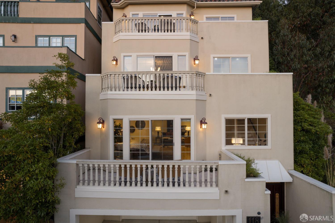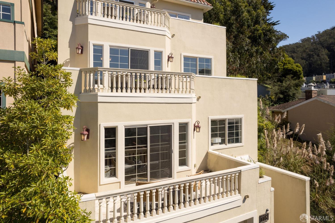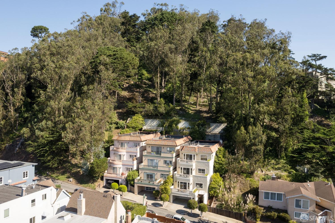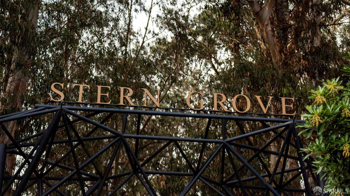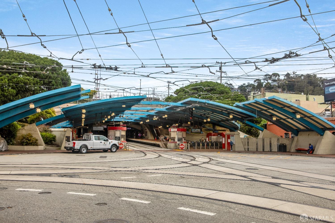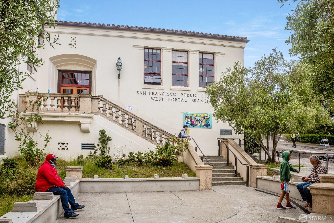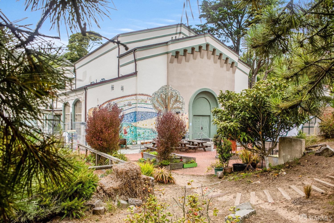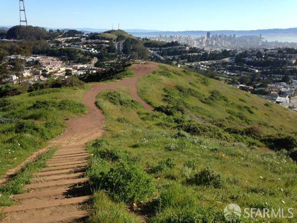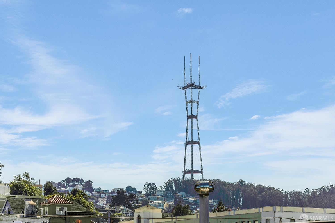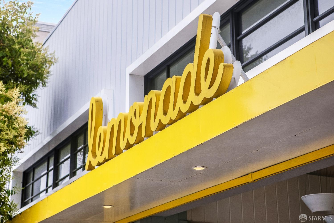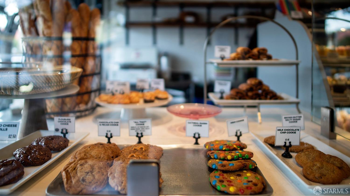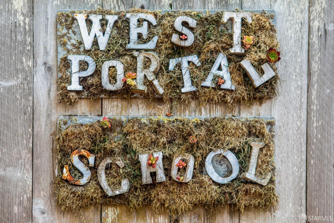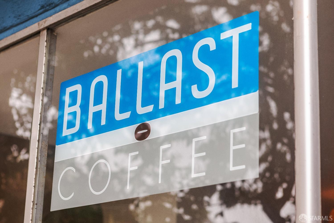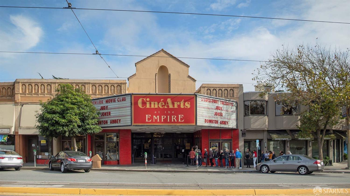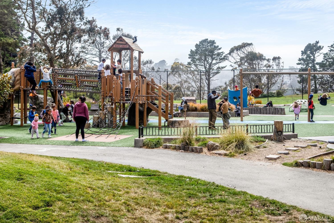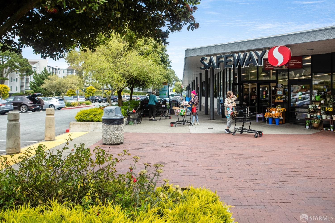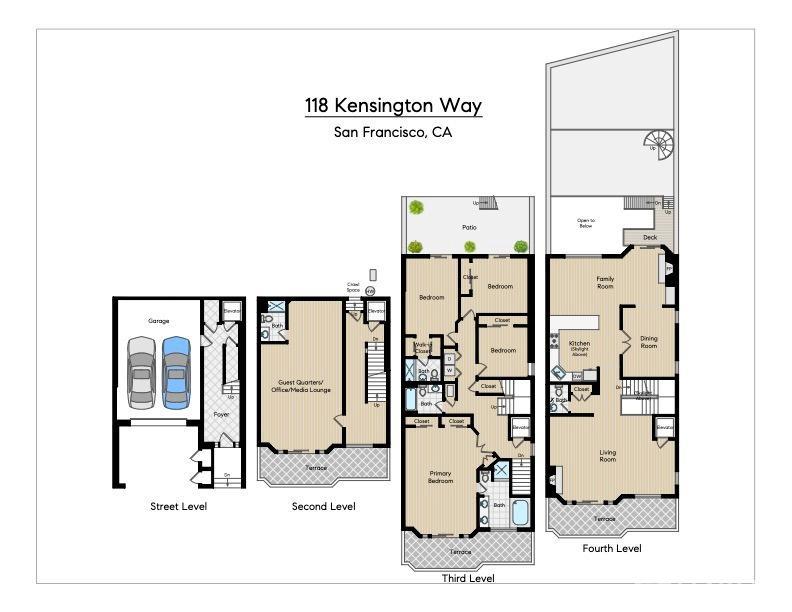118 Kensington Way, San Francisco, CA 94127
$3,325,000 Mortgage Calculator Active Single Family Residence
Property Details
About this Property
Stunning ocean vistas inform this airy, Contemporary Villa, a grand-scale residence, set against lush, wooded Forest Hill, walkable to the treasured West Portal village. Impressive volumes, glorious natural light, & family-friendly floor-plan offers indoor/outdoor connectivity from each level. A grand, skylit staircase, the heart of this home, connects shared & private spaces with a luminous elegance, all served by elevator. With a penthouse feel, the sweeping open plan living space, with formal dining, custom kitchen & family room is open to sun kissed terraces & ocean views. Perfect for large scale entertaining, this home also beautifully accommodates multigenerational living, home offices, larger families & au pair. 4 bedrooms & 3 baths on one level include a spacious primary suite with private view terrace, deep soaking tub, generous closets. Additional bedrooms have access to sheltered patios, a separate guest suite accommodates media or long term guests. The convenient 2-car side by side garage is outfitted with work shop & storage. All this & a sought-after location, nature & culture unite! Walk-to-coffee convenience with easy access to shopping, dining plus urban hikes on Mt Davidson, Glen Canyon & visits to Stern Grove combine for a quintessential city experience.
MLS Listing Information
MLS #
SF424066129
MLS Source
San Francisco Association of Realtors® MLS
Days on Site
81
Interior Features
Bedrooms
Primary Bath, Primary Suite/Retreat
Bathrooms
Updated Bath(s)
Kitchen
Island, Other, Updated
Appliances
Cooktop - Gas, Dishwasher, Other, Refrigerator, Dryer, Washer
Dining Room
Formal Area, Other
Family Room
Deck Attached, Other
Fireplace
Family Room, Gas Piped, Living Room, Wood Burning
Flooring
Wood
Laundry
In Closet, Laundry - Yes
Heating
Central Forced Air
Exterior Features
Foundation
Slab
Style
Contemporary, Custom, Luxury, Mediterranean, Traditional
Parking, School, and Other Information
Garage/Parking
Access - Interior, Attached Garage, Enclosed, Gate/Door Opener, Other, Parking - Independent, Side By Side, Garage: 2 Car(s)
Unit Information
| # Buildings | # Leased Units | # Total Units |
|---|---|---|
| 0 | – | – |
Neighborhood: Around This Home
Neighborhood: Local Demographics
Market Trends Charts
Nearby Homes for Sale
118 Kensington Way is a Single Family Residence in San Francisco, CA 94127. This 4,315 square foot property sits on a 4,020 Sq Ft Lot and features 5 bedrooms & 4 full and 1 partial bathrooms. It is currently priced at $3,325,000 and was built in 1997. This address can also be written as 118 Kensington Way, San Francisco, CA 94127.
©2024 San Francisco Association of Realtors® MLS. All rights reserved. All data, including all measurements and calculations of area, is obtained from various sources and has not been, and will not be, verified by broker or MLS. All information should be independently reviewed and verified for accuracy. Properties may or may not be listed by the office/agent presenting the information. Information provided is for personal, non-commercial use by the viewer and may not be redistributed without explicit authorization from San Francisco Association of Realtors® MLS.
Presently MLSListings.com displays Active, Contingent, Pending, and Recently Sold listings. Recently Sold listings are properties which were sold within the last three years. After that period listings are no longer displayed in MLSListings.com. Pending listings are properties under contract and no longer available for sale. Contingent listings are properties where there is an accepted offer, and seller may be seeking back-up offers. Active listings are available for sale.
This listing information is up-to-date as of December 20, 2024. For the most current information, please contact Wendy Storch, (415) 519-6091
