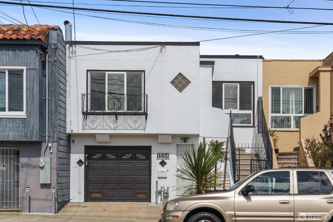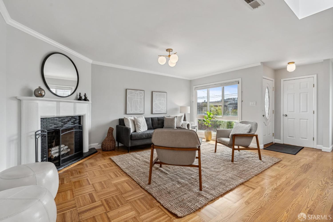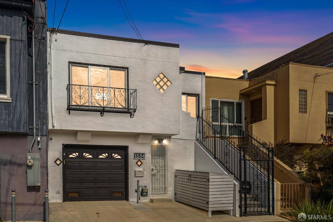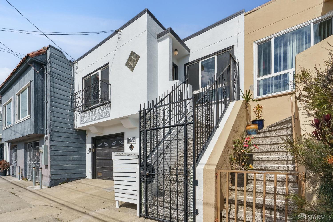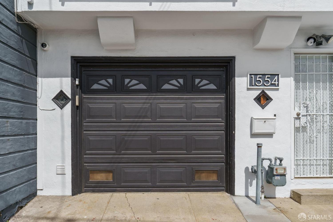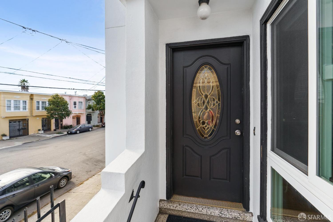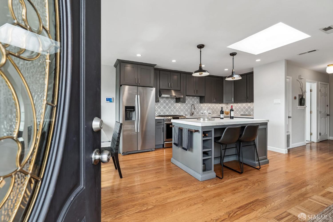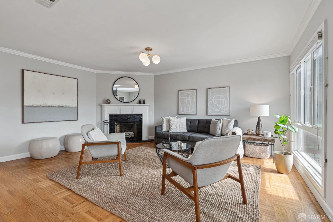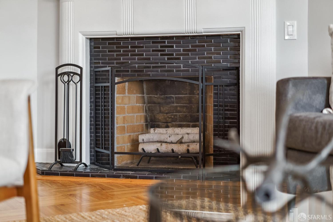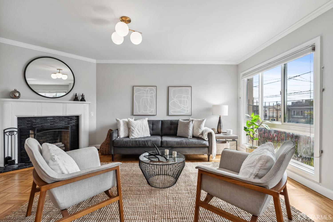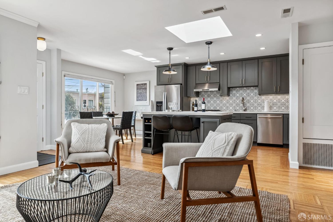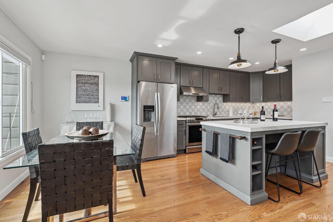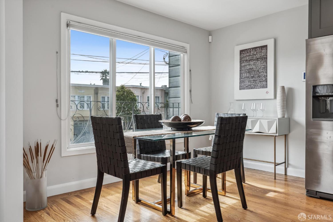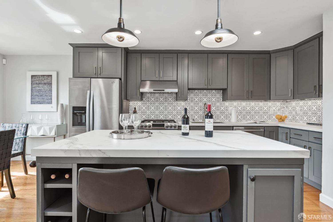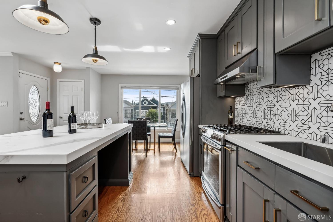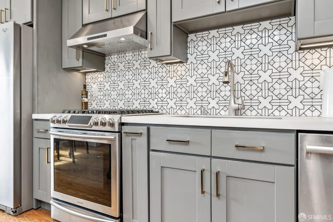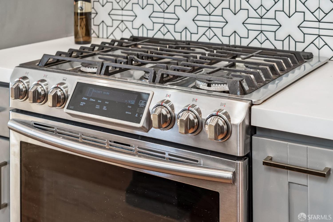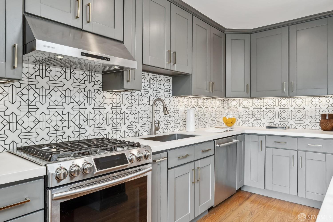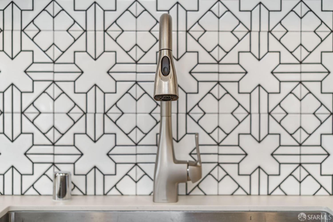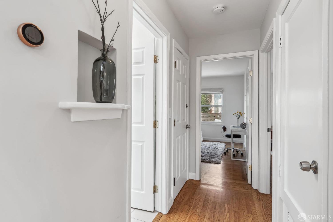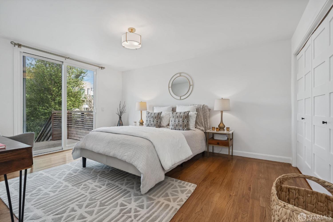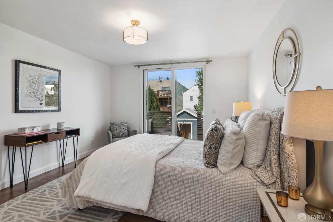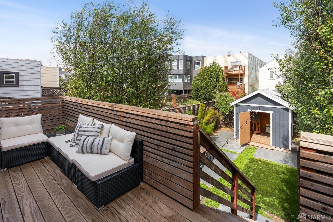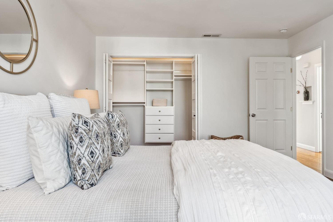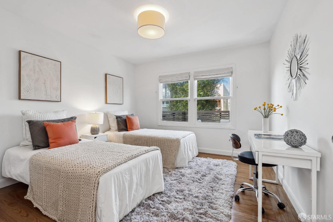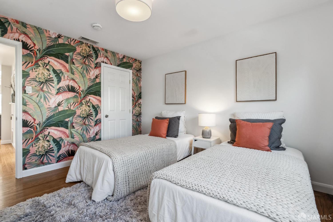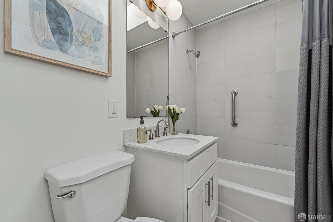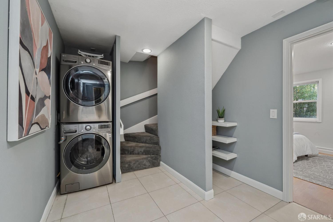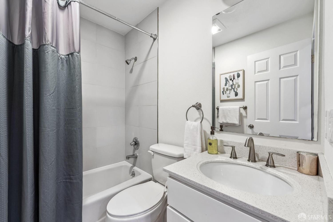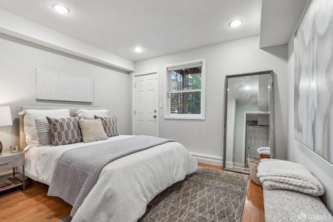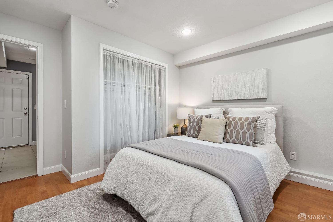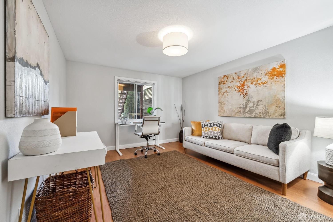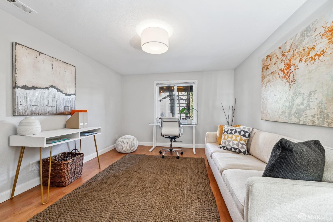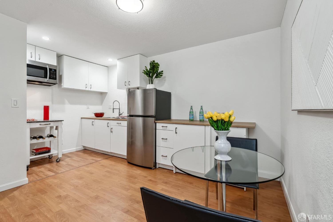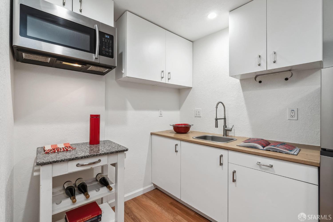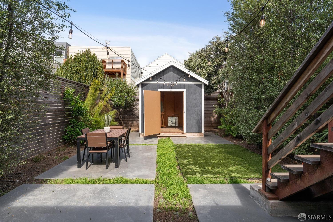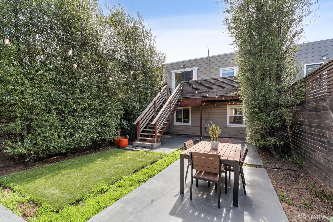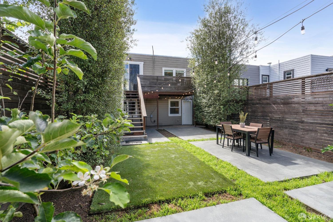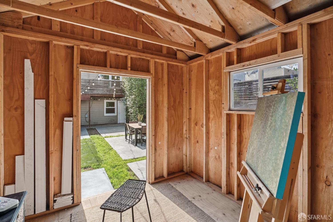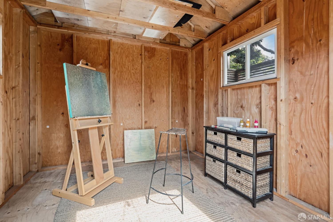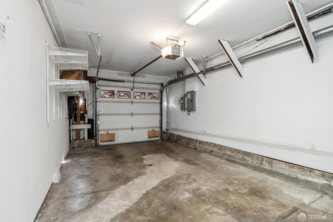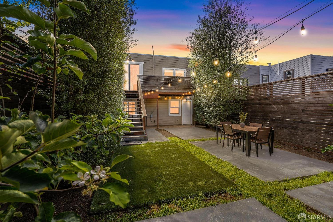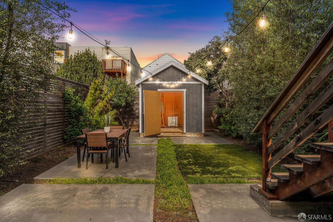1554 Shafter Ave, San Francisco, CA 94124
$1,098,000 Mortgage Calculator Active Single Family Residence
Property Details
Upcoming Open Houses
About this Property
Discover Elegance in San Francisco's Sunniest Neighborhood. Immerse yourself in the sophistication of this exquisite mid-century gem, featuring 4 bedrooms and 2 baths, masterfully remodeled to blend modern luxury with period charm. Located on an extra-wide street in vibrant Bayview, this stunning residence offers ample space for a growing family or lucrative income potential. The main level welcomes you with a south-facing great room, drenched in natural light and designed for seamless open-concept living. The chef's kitchen boasts a spacious island with bar seating, high-end stainless steel appliances, and generous counter & cupboard space, beautifully complemented by an artistic black & white tile backsplash. This culinary haven flows effortlessly into the dining area and expansive living room, complete with a cozy fireplace and skylightideal for hosting gatherings. Also on this level are two generously sized bedrooms and a full bath with a skylight. The primary bedroom opens onto a private deck, perfect for enjoying your morning coffee. Downstairs, discover two more bedrooms, a full bath, and a kitchenette with a separate entranceideal for guest quarters or a home office. The spacious backyard, designed by Flora Grubb, features mature fruit trees and an art studio shed.
MLS Listing Information
MLS #
SF424065978
MLS Source
San Francisco Association of Realtors® MLS
Days on Site
66
Interior Features
Bedrooms
Remodeled
Bathrooms
Shower(s) over Tub(s), Skylight, Tile
Kitchen
220 Volt Outlet, Countertop - Synthetic, Hookups - Gas, Island, Other, Skylight(s), Updated
Appliances
Dishwasher, Garbage Disposal, Hood Over Range, Ice Maker, Other, Oven - Built-In, Oven - Gas, Oven - Self Cleaning, Washer/Dryer
Dining Room
Dining Area in Family Room, Dining Area in Living Room, Other, Skylight(s)
Fireplace
Gas Piped, Living Room, Stone
Flooring
Laminate, Tile, Wood
Laundry
Hookup - Gas Dryer, In Basement, Laundry - Yes
Cooling
None
Heating
Central Forced Air, Fireplace, Gas
Exterior Features
Roof
Tar/Gravel
Foundation
Slab
Style
Luxury, Other, Traditional
Parking, School, and Other Information
Garage/Parking
Access - Interior, Attached Garage, Facing Front, Other, Parking - Independent, Private / Exclusive, Garage: 1 Car(s)
Sewer
Public Sewer
Water
Public
Complex Amenities
Community Security Gate
Unit Information
| # Buildings | # Leased Units | # Total Units |
|---|---|---|
| 0 | – | – |
Neighborhood: Around This Home
Neighborhood: Local Demographics
Market Trends Charts
Nearby Homes for Sale
1554 Shafter Ave is a Single Family Residence in San Francisco, CA 94124. This 1,756 square foot property sits on a 2,495 Sq Ft Lot and features 4 bedrooms & 2 full bathrooms. It is currently priced at $1,098,000 and was built in 1951. This address can also be written as 1554 Shafter Ave, San Francisco, CA 94124.
©2024 San Francisco Association of Realtors® MLS. All rights reserved. All data, including all measurements and calculations of area, is obtained from various sources and has not been, and will not be, verified by broker or MLS. All information should be independently reviewed and verified for accuracy. Properties may or may not be listed by the office/agent presenting the information. Information provided is for personal, non-commercial use by the viewer and may not be redistributed without explicit authorization from San Francisco Association of Realtors® MLS.
Presently MLSListings.com displays Active, Contingent, Pending, and Recently Sold listings. Recently Sold listings are properties which were sold within the last three years. After that period listings are no longer displayed in MLSListings.com. Pending listings are properties under contract and no longer available for sale. Contingent listings are properties where there is an accepted offer, and seller may be seeking back-up offers. Active listings are available for sale.
This listing information is up-to-date as of November 21, 2024. For the most current information, please contact Scott Rose, (415) 678-7883
