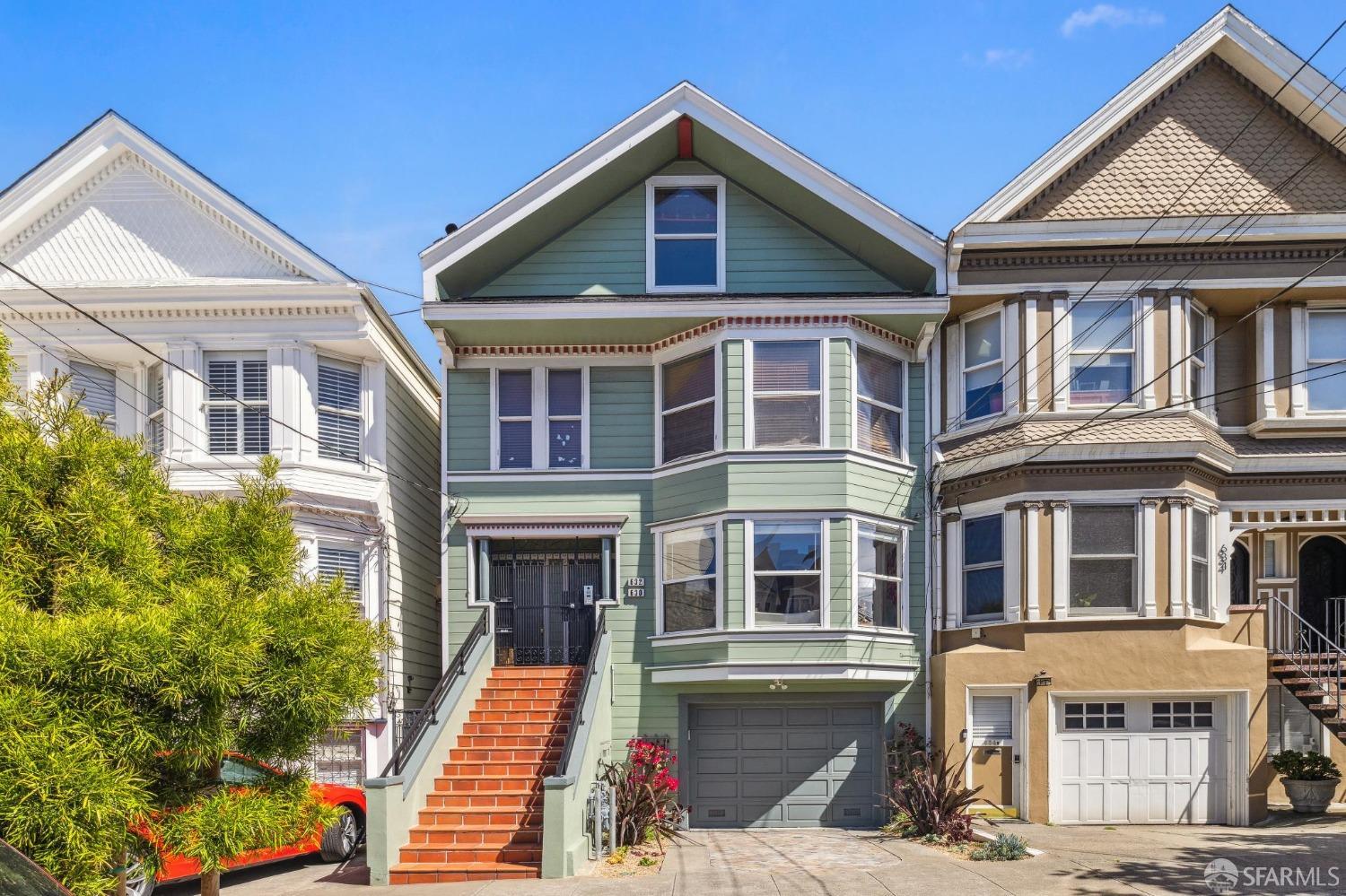630 5th Ave, San Francisco, CA 94118
$1,700,000 Mortgage Calculator Sold on Oct 22, 2024 Condominium
Property Details
About this Property
Exquisite 2-level condominium in the coveted Inner Richmond! Inside this beautiful Edwardian is a spacious living room with bay windows overlooking the tree-lined street, hardwood floors, and a gas fireplace. An elegant formal dining area is delineated by a chic pendant overhead. Open to the living/dining room, the gorgeous, renovated kitchen is well-appointed with robin's-egg blue cabinetry, quartz countertops with an overhang for informal dining, herringbone tile backsplash, brass pulls, and deluxe appliances. Around the corner is an attractive bath with shower over tub and 2 sizeable bedrooms. The peaceful primary suite, with large windows facing the garden, includes a sprawling bedroom, 2 closets, and a lovely bath with shower over tub. On the lower level is a mudroom area, 2 storage closets, a chic powder room, and a beautifully renovated family room with a wet bar and sliding doors out to the garden. The sunny, sheltered shared backyard features a paved area and a turfed lawn surrounded by landscaping, including multiple fruit trees! Amenities include custom closets, stacked laundry, and 1-car independent parking. 2 blocks to Golden Gate Park, great public transportation nearby, and a short walk to the shops and dining on Balboa and Clement Street, Rossi Park, and more.
MLS Listing Information
MLS #
SF424063903
MLS Source
San Francisco Association of Realtors® MLS
Interior Features
Bathrooms
Shower(s) over Tub(s), Tile
Kitchen
Island
Appliances
Dishwasher, Garbage Disposal, Hood Over Range, Oven Range - Built-In, Gas, Dryer, Washer
Family Room
Deck Attached
Flooring
Carpet, Wood
Laundry
In Garage, Stacked Only
Cooling
None
Heating
Central Forced Air
Exterior Features
Foundation
Concrete Perimeter
Parking, School, and Other Information
Garage/Parking
Access - Interior, Facing Front, Gate/Door Opener, Other, Side By Side, Garage: 1 Car(s)
HOA Fee
$325
HOA Fee Frequency
Monthly
Contact Information
Listing Agent
Natalie Kitchen
Compass
License #: 01484878
Phone: (415) 652-4628
Co-Listing Agent
Nina Hatvany
Compass
License #: 01152226
Phone: (415) 710-6462
Unit Information
| # Buildings | # Leased Units | # Total Units |
|---|---|---|
| 2 | – | – |
Neighborhood: Around This Home
Neighborhood: Local Demographics
Market Trends Charts
630 5th Ave is a Condominium in San Francisco, CA 94118. This 1,572 square foot property sits on a 3,000 Sq Ft Lot and features 3 bedrooms & 2 full and 1 partial bathrooms. It is currently priced at $1,700,000 and was built in 1999. This address can also be written as 630 5th Ave, San Francisco, CA 94118.
©2024 San Francisco Association of Realtors® MLS. All rights reserved. All data, including all measurements and calculations of area, is obtained from various sources and has not been, and will not be, verified by broker or MLS. All information should be independently reviewed and verified for accuracy. Properties may or may not be listed by the office/agent presenting the information. Information provided is for personal, non-commercial use by the viewer and may not be redistributed without explicit authorization from San Francisco Association of Realtors® MLS.
Presently MLSListings.com displays Active, Contingent, Pending, and Recently Sold listings. Recently Sold listings are properties which were sold within the last three years. After that period listings are no longer displayed in MLSListings.com. Pending listings are properties under contract and no longer available for sale. Contingent listings are properties where there is an accepted offer, and seller may be seeking back-up offers. Active listings are available for sale.
This listing information is up-to-date as of October 22, 2024. For the most current information, please contact Natalie Kitchen, (415) 652-4628
