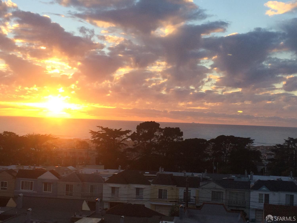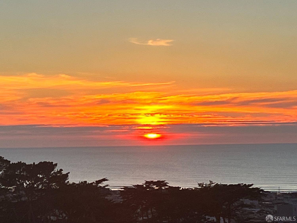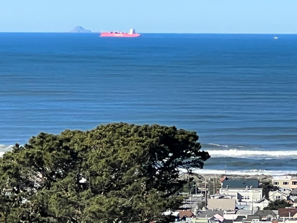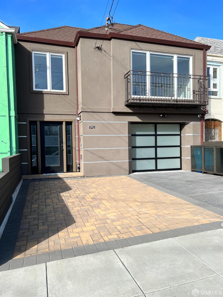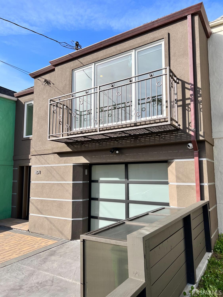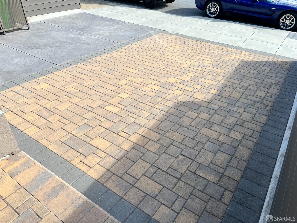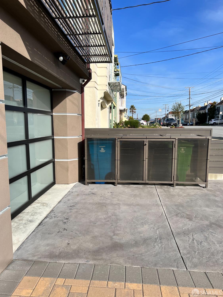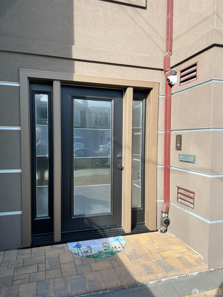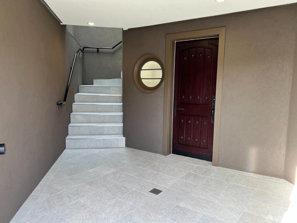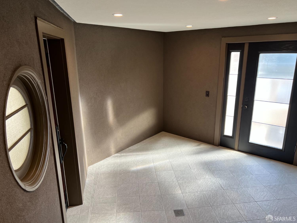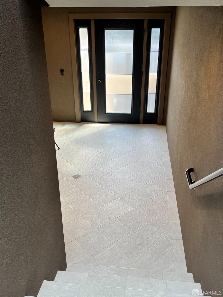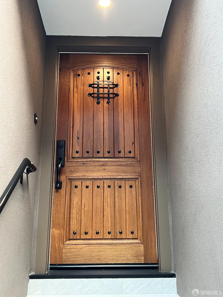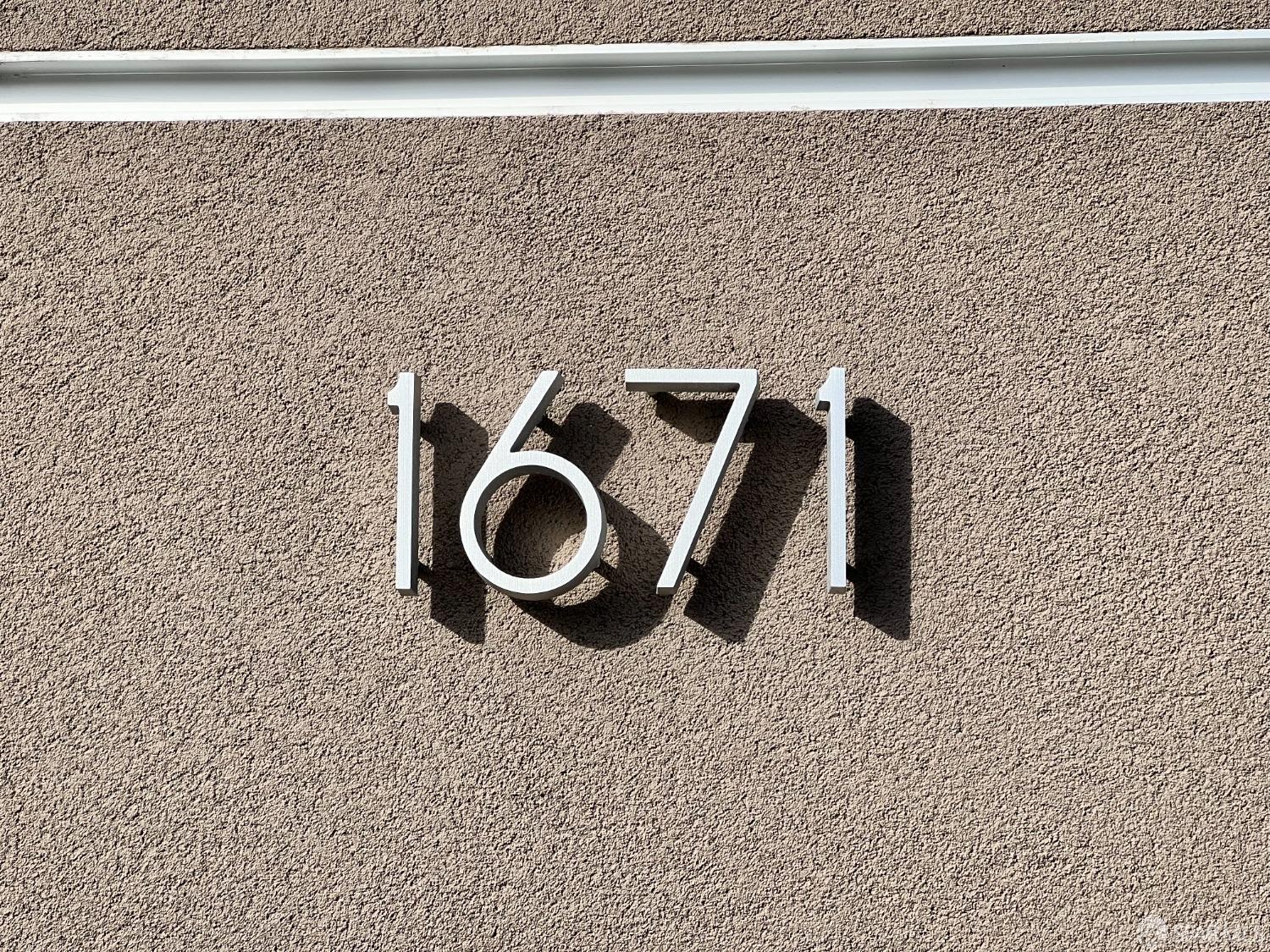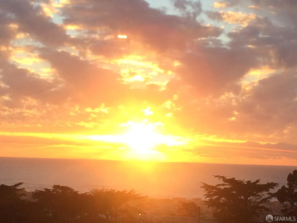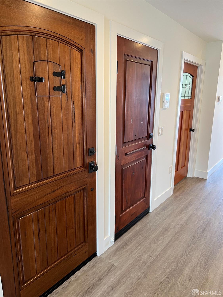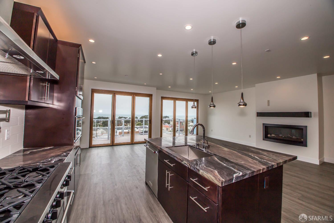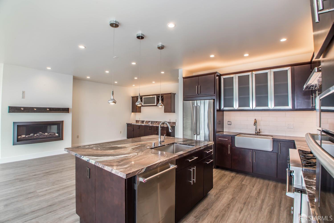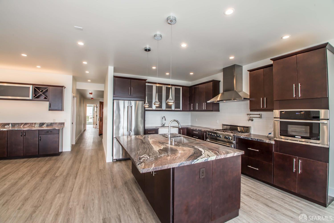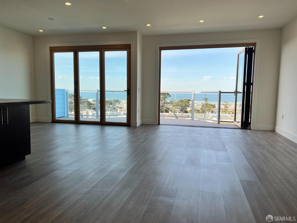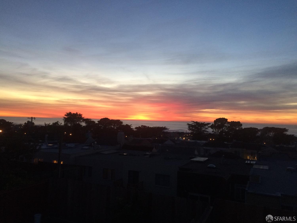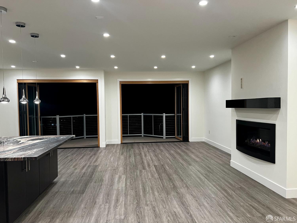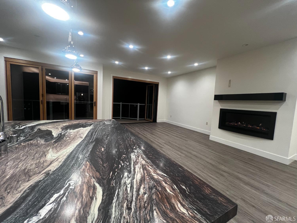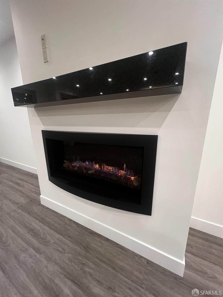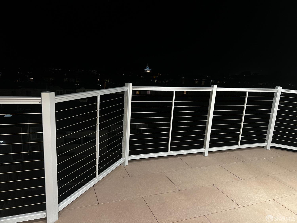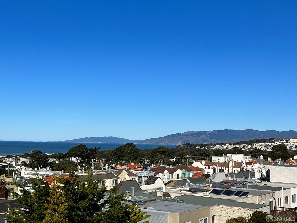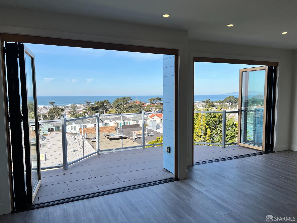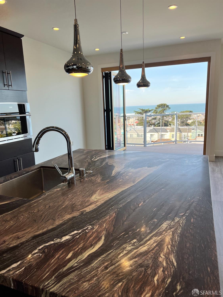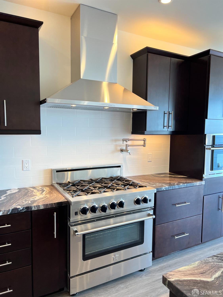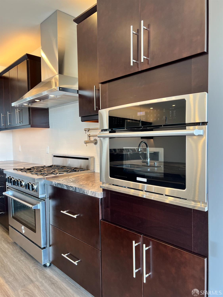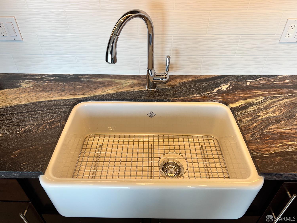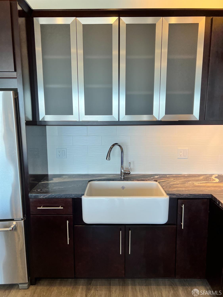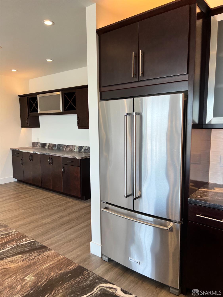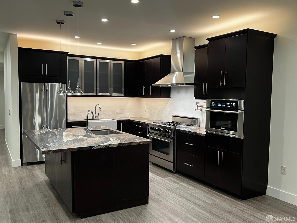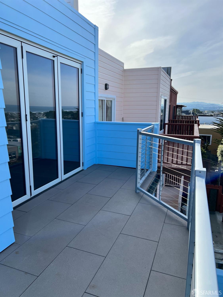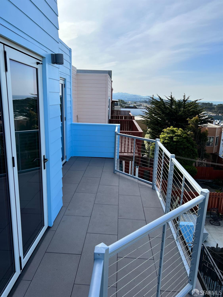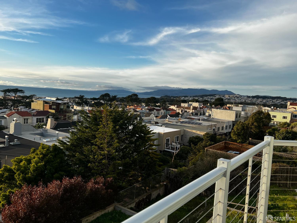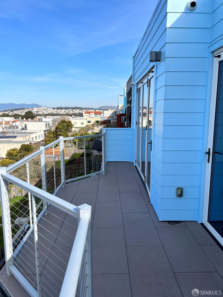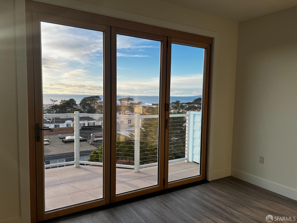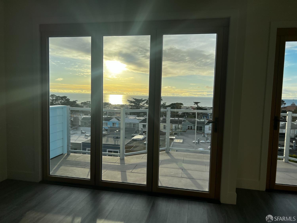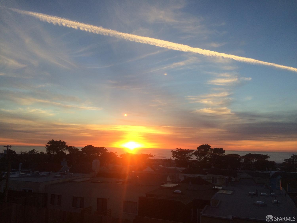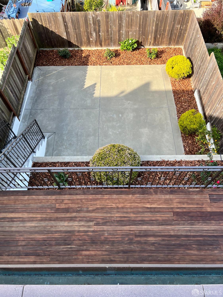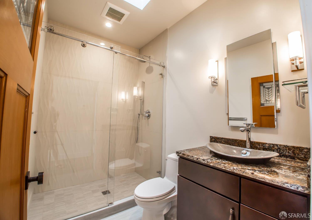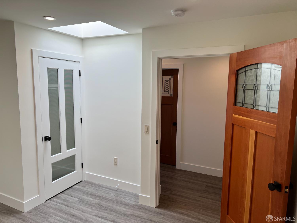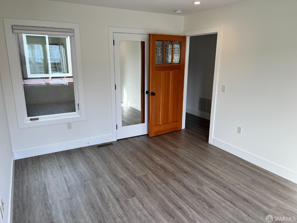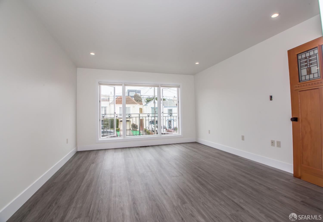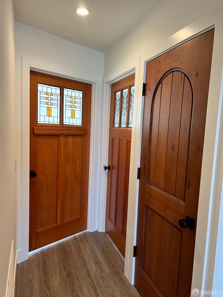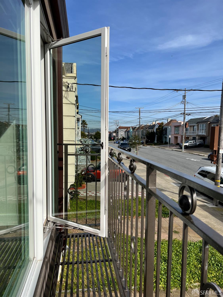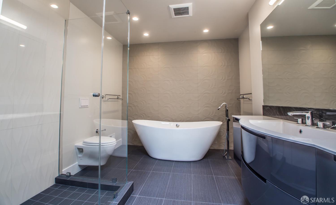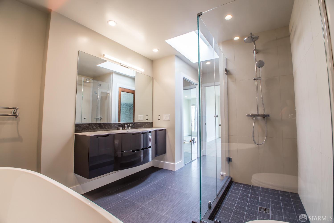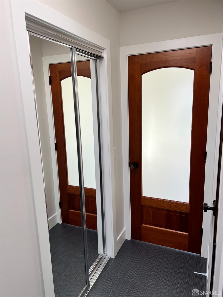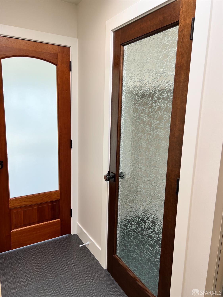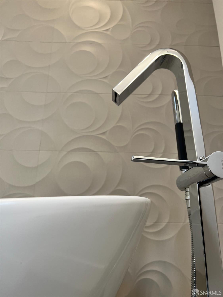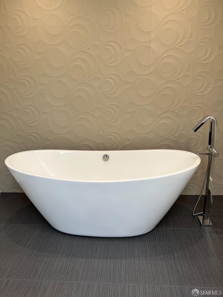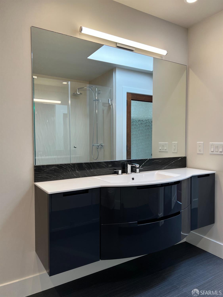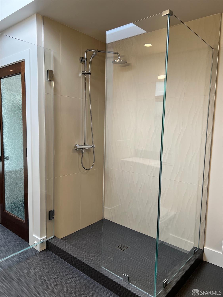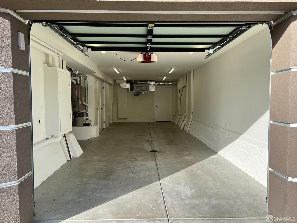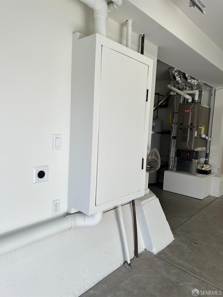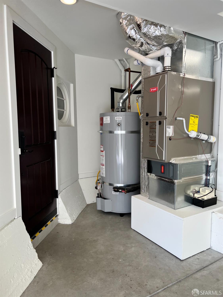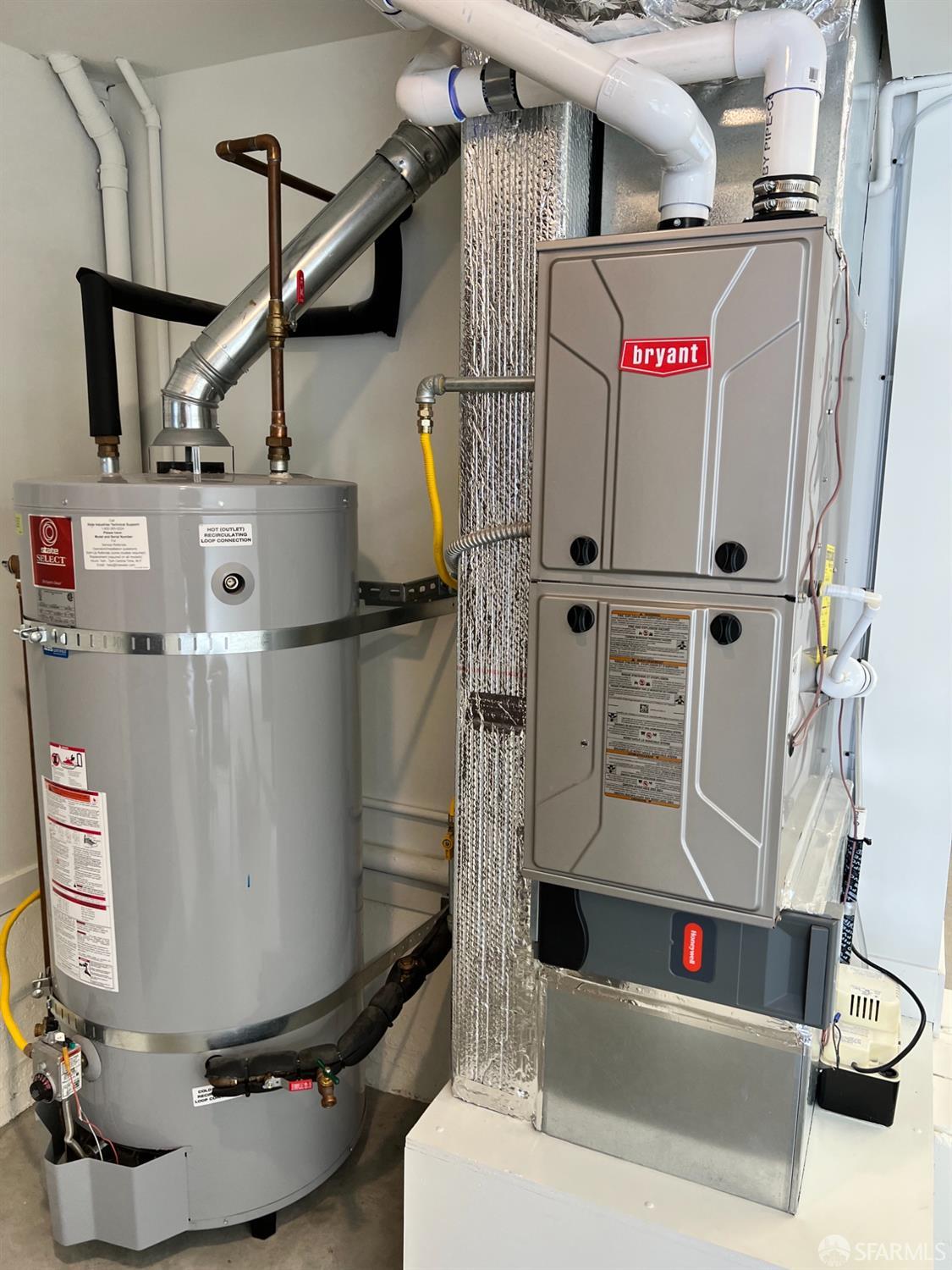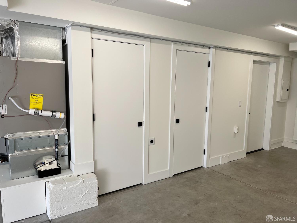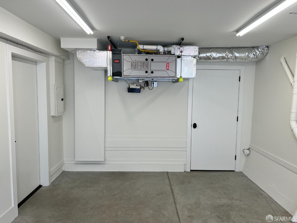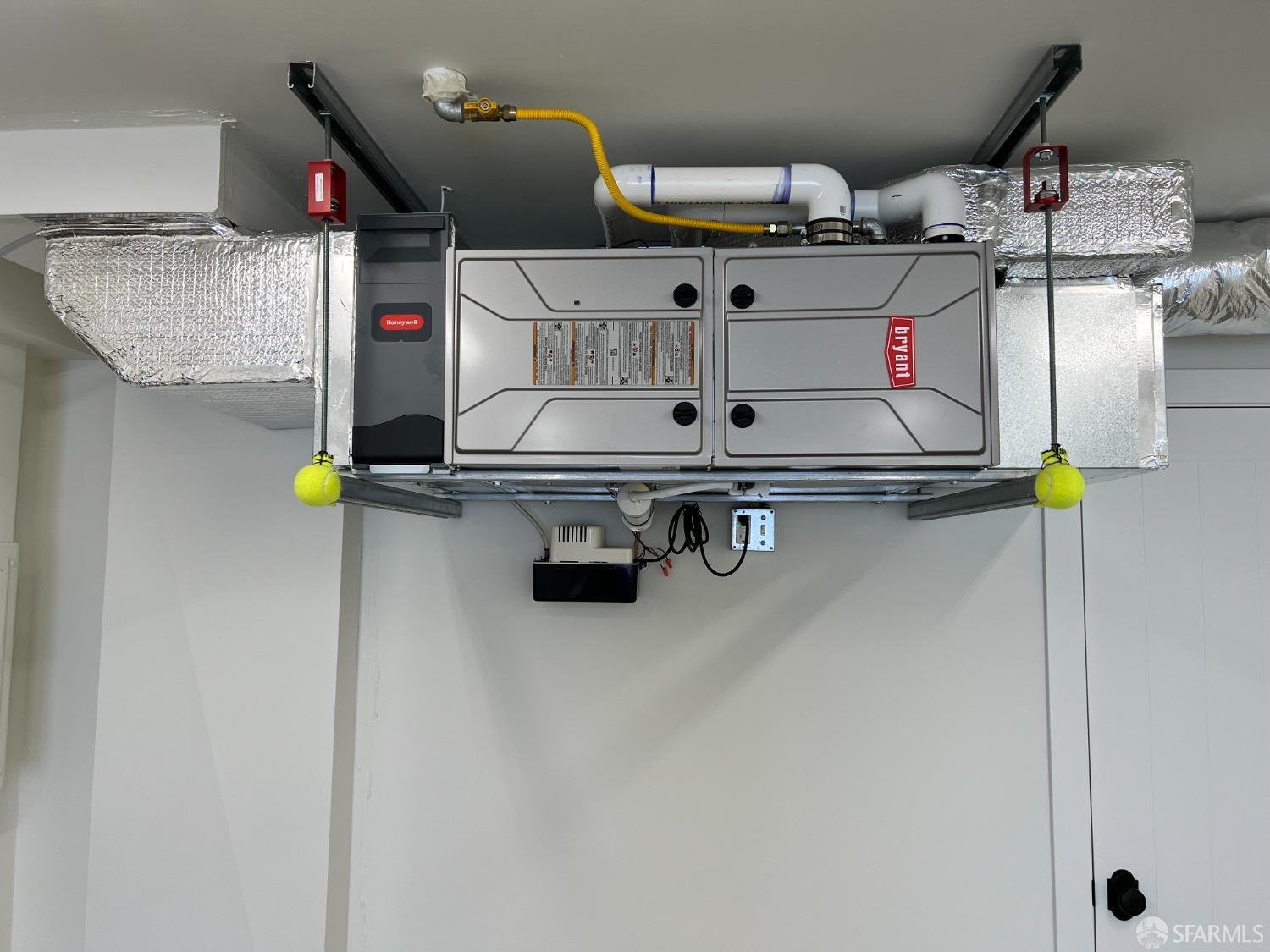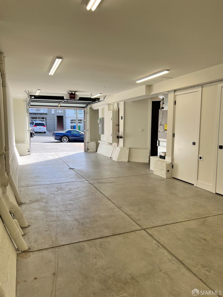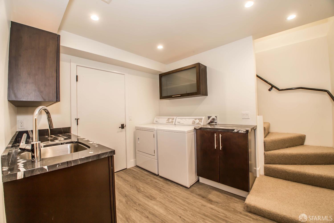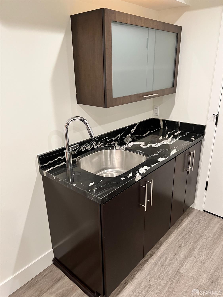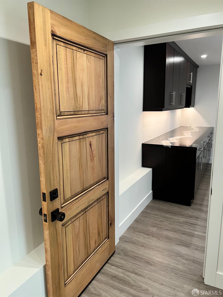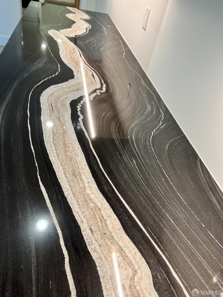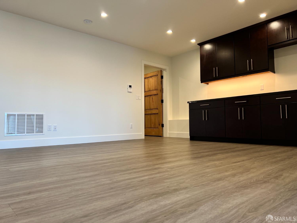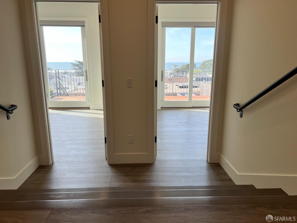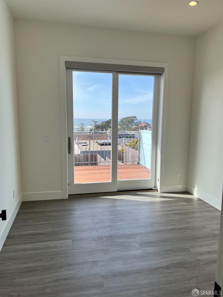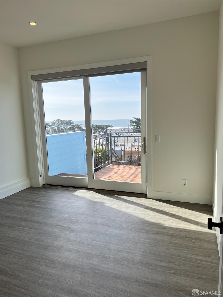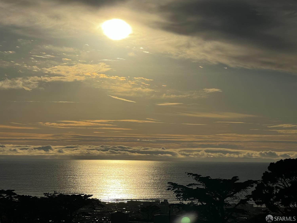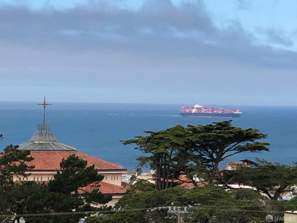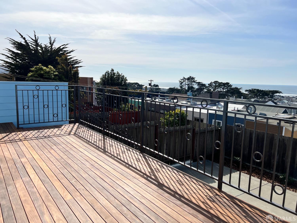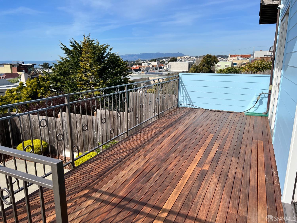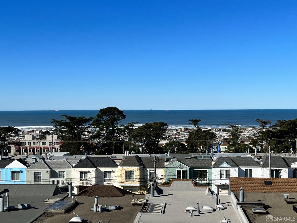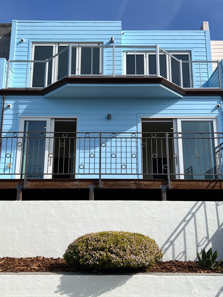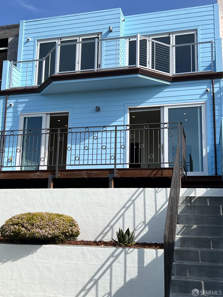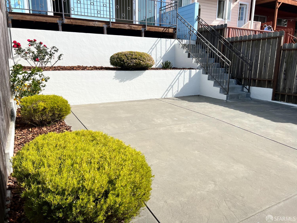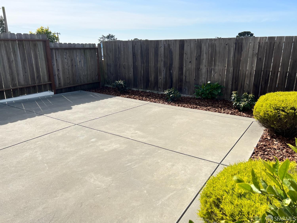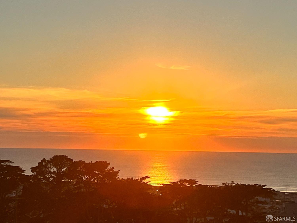1671 34th Ave, San Francisco, CA 94939
$3,299,000 Mortgage Calculator Active Single Family Residence
Property Details
About this Property
Perfect LOCATION - Easy short walk to Safeway, Neighborhood Shopping, Buses & Easy Access by car all directions. REVERSE OPEN FLOOR PLAN - Indoor/Outdoor Flow. 2016 Major Addition/Extension & Extensive Remodel including New Sewer Lines, New Concrete, Down to Studs & Beyond. All aspects of the home are of High Value & Premium Quality. Major Refresh 2022/23 NEW & UNOCCUPIED! Please VIEW - DOCUMENTS Section; TO SEE SPECIAL IMPROVEMENT MATERIALS. Note: ELABORATE SOUNDPROOFING SYSTEM BETWEEN AREAS of the 1st & 2nd Floor. This home has a New Addition & Extensive Remodel in 2016. Plus Refresh in 2022/23: Stucco, Repair & Engineering was done. New Systems Installed & Highest Quality Materials were used. No Expenses were spared to make this the PERFECT HOME! Majority of the living area is on MAIN LEVEL; Kitchen, Dining Rm, Living Rm, PLUS 3 Bedrooms & 2 Baths. LOWER LEVEL is an Independent Area. 2 BR with Panoramic Ocean Views, 10ft Ceilings & 2 Walk-in Closets. Media Rm, 1 Bath, Laundry Rm, 2 Car Garage & 3 Storage Closets. Large Ipe wood deck. Large Level Stamped Concrete Yard & Low Maintenance Garden. The garage has TWO - 50 AMP plugs for charging your EV autos. 2 each - 60,000 BTU Furnaces serving each level. 1st Time On Market Since 1960. Surveillance Equipment in Use at All Tim
MLS Listing Information
MLS #
SF424061921
MLS Source
San Francisco Association of Realtors® MLS
Days on Site
77
Interior Features
Bedrooms
Primary Bath, Primary Suite/Retreat - 2+
Bathrooms
Primary - Tub, Skylight, Stall Shower, Tile
Kitchen
Countertop - Marble, Island, Island with Sink
Appliances
Dishwasher, Garbage Disposal, Hood Over Range, Microwave, Oven - Gas, Refrigerator, Dryer, Washer
Dining Room
Dining Area in Living Room
Flooring
Simulated Wood, Tile
Laundry
In Laundry Room, Laundry - Yes
Heating
Central Forced Air, Fireplace, Gas
Exterior Features
Roof
Composition, Bitumen
Foundation
Concrete Perimeter
Pool
Pool - No
Style
Bungalow, Contemporary, Custom, Luxury, Modern/High Tech
Parking, School, and Other Information
Garage/Parking
24'+ Deep Garage, Access - Interior, Electric Car Hookup, Facing Front, Gate/Door Opener, Other, Tandem Parking, Garage: 2 Car(s)
Sewer
Private Sewer
Water
Public
Unit Information
| # Buildings | # Leased Units | # Total Units |
|---|---|---|
| 0 | – | – |
Neighborhood: Around This Home
Neighborhood: Local Demographics
Market Trends Charts
Nearby Homes for Sale
1671 34th Ave is a Single Family Residence in San Francisco, CA 94939. This 2,616 square foot property sits on a 3,000 Sq Ft Lot and features 5 bedrooms & 3 full bathrooms. It is currently priced at $3,299,000 and was built in 1940. This address can also be written as 1671 34th Ave, San Francisco, CA 94939.
©2024 San Francisco Association of Realtors® MLS. All rights reserved. All data, including all measurements and calculations of area, is obtained from various sources and has not been, and will not be, verified by broker or MLS. All information should be independently reviewed and verified for accuracy. Properties may or may not be listed by the office/agent presenting the information. Information provided is for personal, non-commercial use by the viewer and may not be redistributed without explicit authorization from San Francisco Association of Realtors® MLS.
Presently MLSListings.com displays Active, Contingent, Pending, and Recently Sold listings. Recently Sold listings are properties which were sold within the last three years. After that period listings are no longer displayed in MLSListings.com. Pending listings are properties under contract and no longer available for sale. Contingent listings are properties where there is an accepted offer, and seller may be seeking back-up offers. Active listings are available for sale.
This listing information is up-to-date as of November 14, 2024. For the most current information, please contact Robert Ranum, (415) 564-8880
