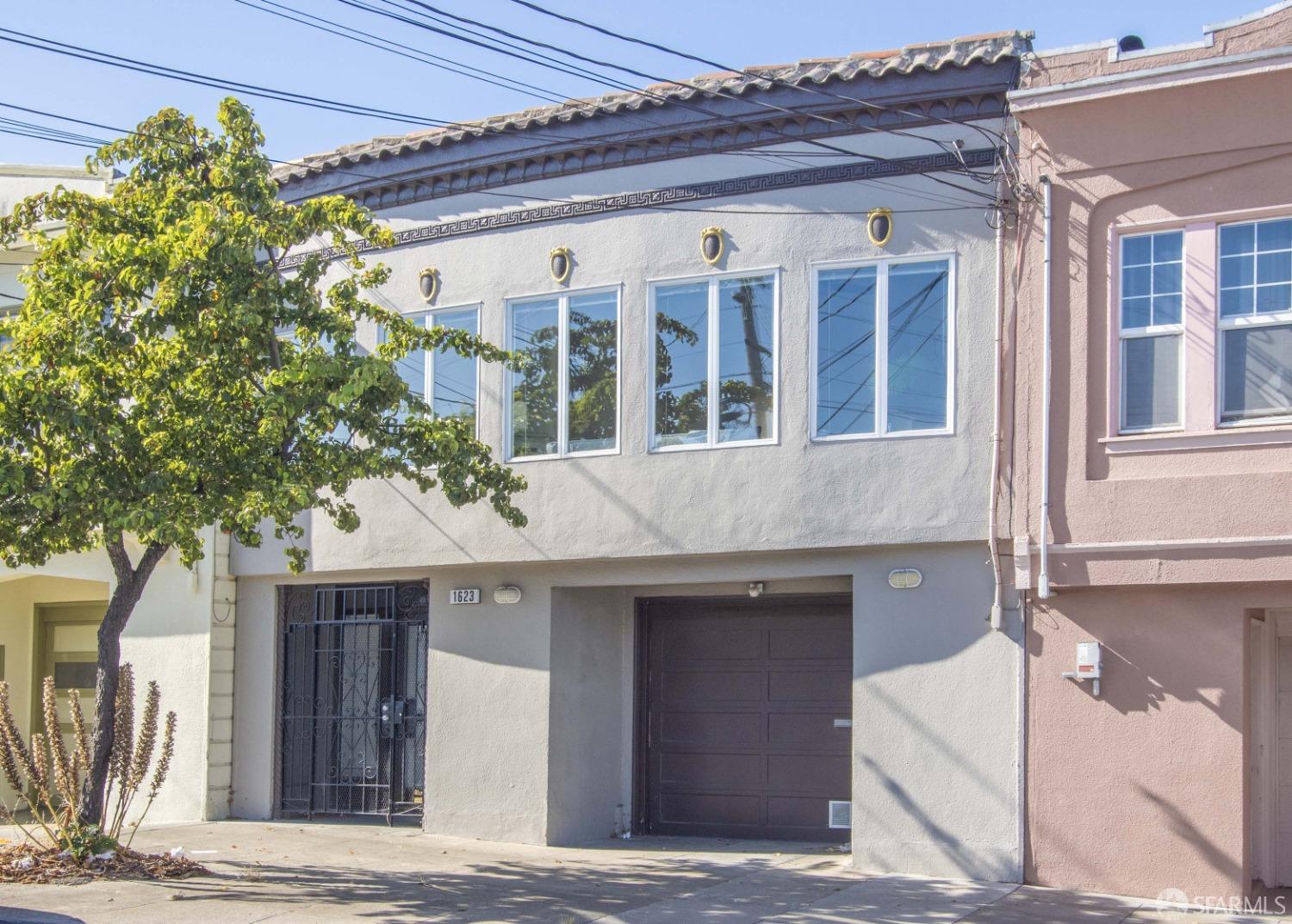1623 Quesada Ave, San Francisco, CA 94124
$1,350,000 Mortgage Calculator Sold on Jan 22, 2025 Single Family Residence
Property Details
About this Property
Views, Flat Backyard, & Amazingly Spacious Open-Concept Home! Step inside to a formal entry that rises up to the Main Level, which welcomes you w/expansive vaulted ceilings, skylights, & large dual-pane windows that fill the space w/glorious natural light. Luxurious new wide-plank oak engineered-hardwood floors add a touch of modern elegance. The soaring Great Room seamlessly flows into the Chef's Kitchen, complete with skylight, ample cabinetry, granite counters, & a tucked-away pantry. The Main Bathroom features a jetted soaking tub, perfect for unwinding after a long day. 2 large bedrooms w/spacious closets connect to an ample 3rd bedroom/office, & a deck that offers stunning views of the Bay, McLaren Park, & San Bruno Mountain. The easy-maintenance garden provides multiple areas for entertaining or play, while a complete separate-entry Lower Level offers loads of possibilities w/huge windows, a spacious bedroom, full bath, ample storage space, a kitchenette, & garden access. A finished 2-car Garage adds parking & storage convenience. Enjoy easy access to Muni, Downtown, Chinatown, and US 101 & I-280. This extremely spacious & upgraded home offers the perfect blend of modern living & convenience. Don't miss the opportunity to make this stunning property your own!
MLS Listing Information
MLS #
SF424060569
MLS Source
San Francisco Association of Realtors® MLS
Interior Features
Bathrooms
Other, Shower(s) over Tub(s), Tile, Tub
Kitchen
Countertop - Granite, Pantry, Skylight(s)
Appliances
Cooktop - Gas, Dishwasher, Garbage Disposal, Hood Over Range, Oven - Built-In, Oven - Electric, Refrigerator, Dryer, Washer
Dining Room
Dining Area in Living Room
Family Room
Other, Vaulted Ceilings
Fireplace
Brick, Living Room
Flooring
Tile, Wood
Laundry
In Laundry Room, Laundry - Yes, Tub / Sink
Cooling
Ceiling Fan
Heating
Central Forced Air, Fireplace, Gas
Exterior Features
Style
Contemporary, Marina, Traditional
Parking, School, and Other Information
Garage/Parking
Access - Interior, Attached Garage, Enclosed, Facing Front, Other, Tandem Parking, Garage: 0 Car(s)
Sewer
Public Sewer
Water
Public
Complex Amenities
Community Security Gate
Unit Information
| # Buildings | # Leased Units | # Total Units |
|---|---|---|
| 0 | – | – |
Neighborhood: Around This Home
Neighborhood: Local Demographics
Market Trends Charts
1623 Quesada Ave is a Single Family Residence in San Francisco, CA 94124. This 2,758 square foot property sits on a 2,500 Sq Ft Lot and features 4 bedrooms & 2 full and 1 partial bathrooms. It is currently priced at $1,350,000 and was built in 1925. This address can also be written as 1623 Quesada Ave, San Francisco, CA 94124.
©2026 San Francisco Association of Realtors® MLS. All rights reserved. All data, including all measurements and calculations of area, is obtained from various sources and has not been, and will not be, verified by broker or MLS. All information should be independently reviewed and verified for accuracy. Properties may or may not be listed by the office/agent presenting the information. Information provided is for personal, non-commercial use by the viewer and may not be redistributed without explicit authorization from San Francisco Association of Realtors® MLS.
Presently MLSListings.com displays Active, Contingent, Pending, and Recently Sold listings. Recently Sold listings are properties which were sold within the last three years. After that period listings are no longer displayed in MLSListings.com. Pending listings are properties under contract and no longer available for sale. Contingent listings are properties where there is an accepted offer, and seller may be seeking back-up offers. Active listings are available for sale.
This listing information is up-to-date as of February 03, 2025. For the most current information, please contact Carol Reen, (415) 728-6199
