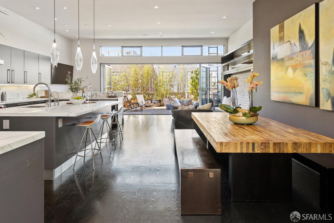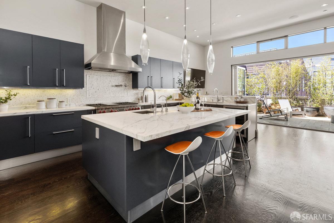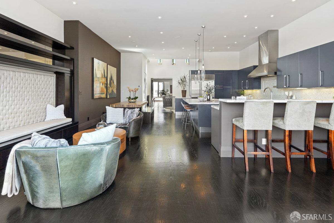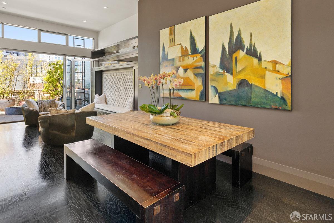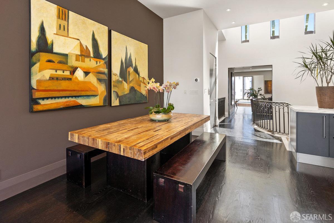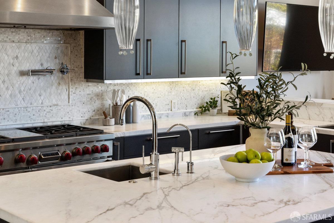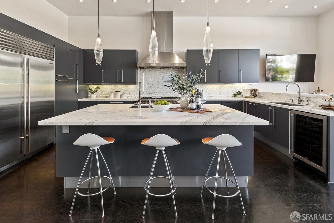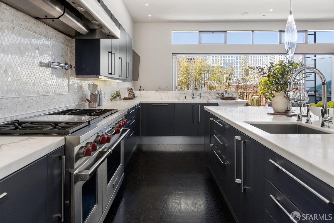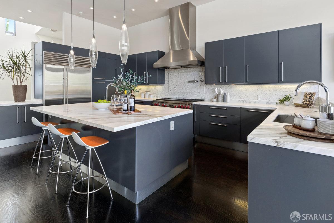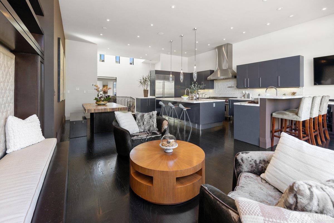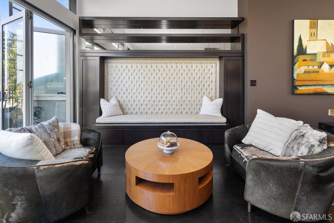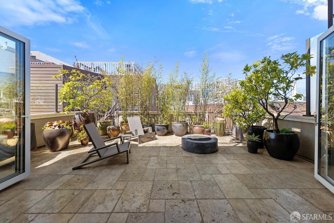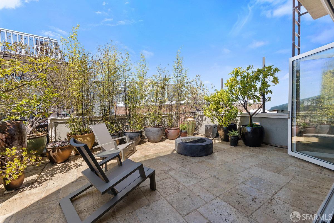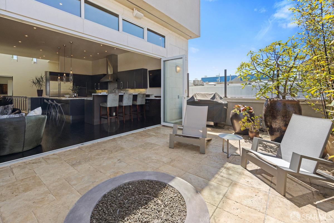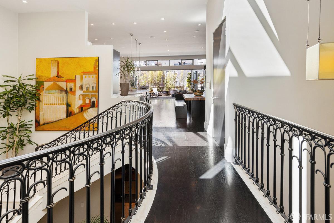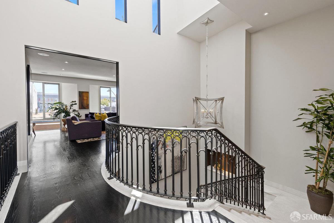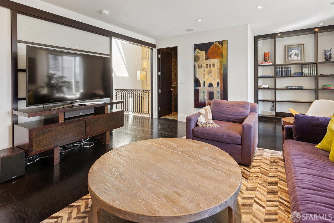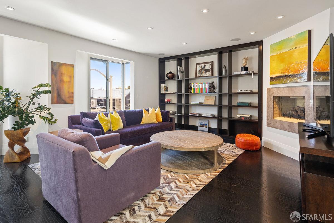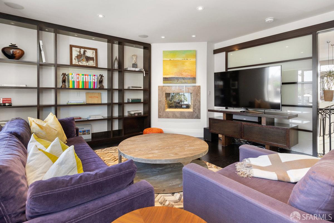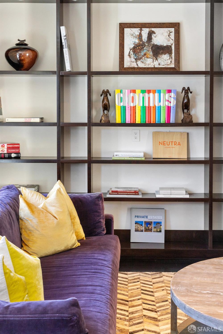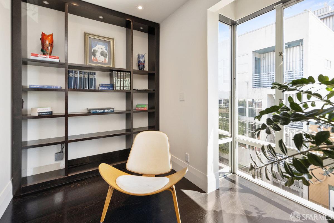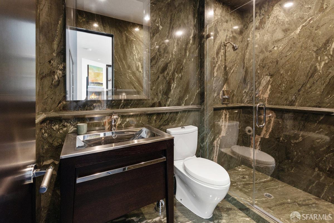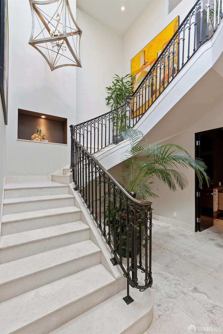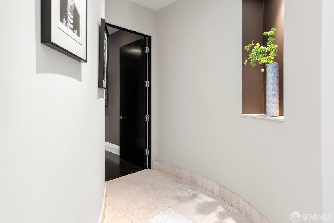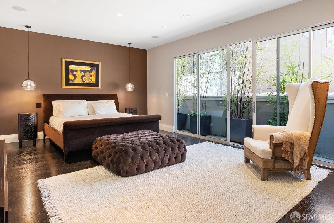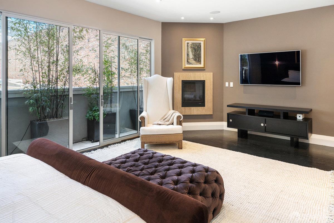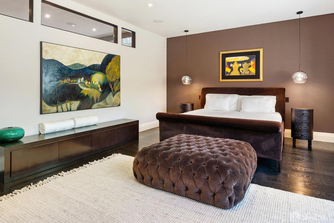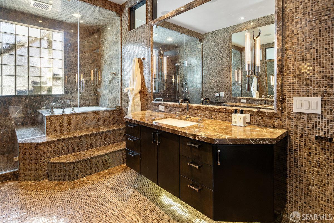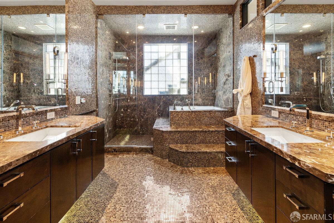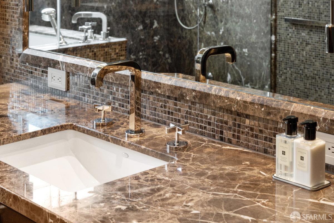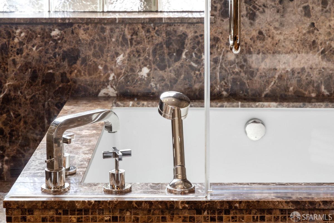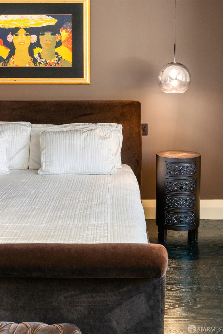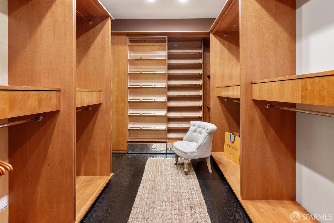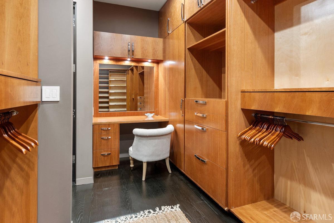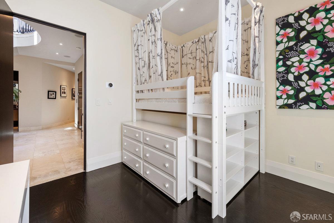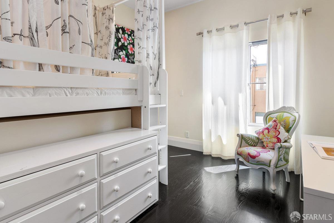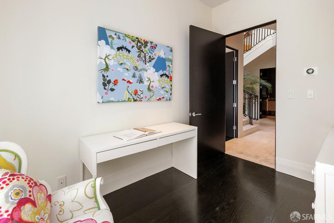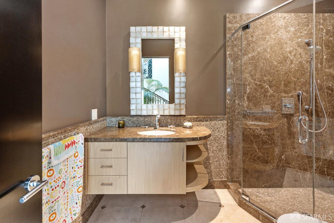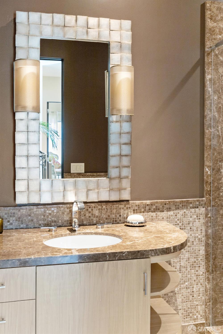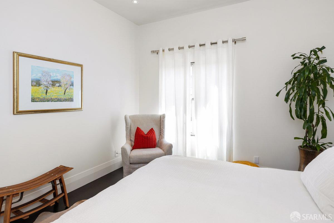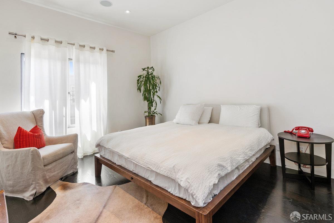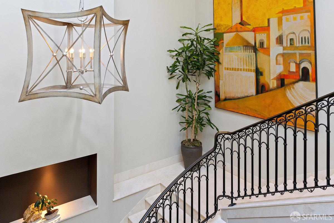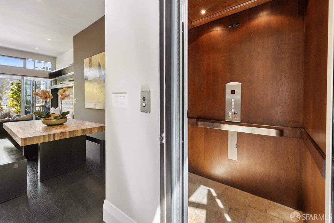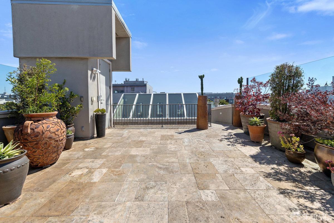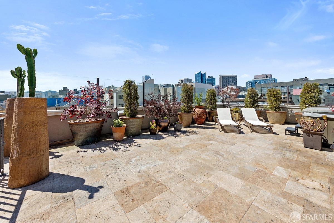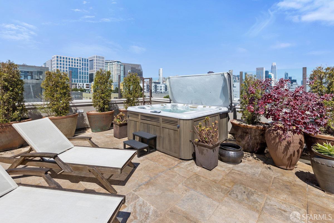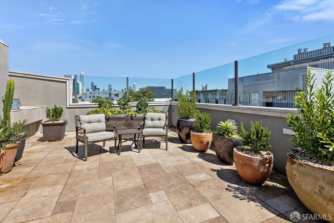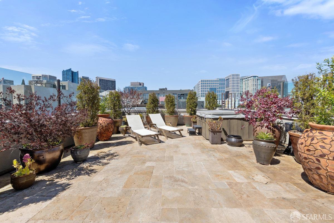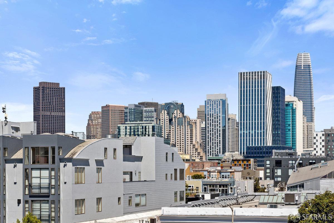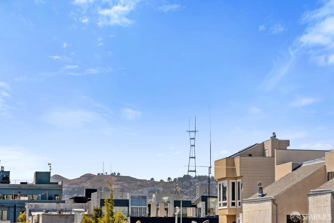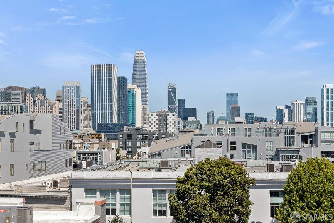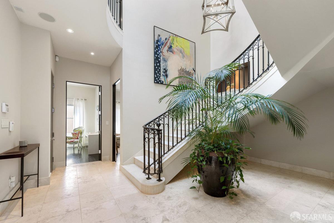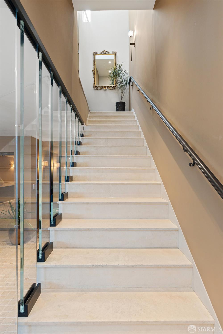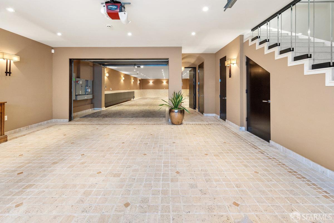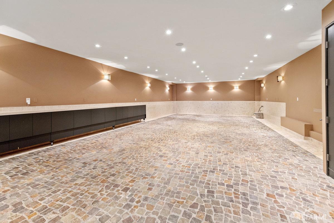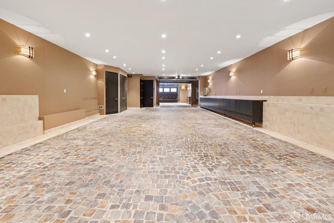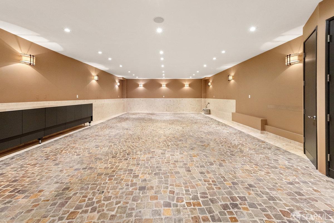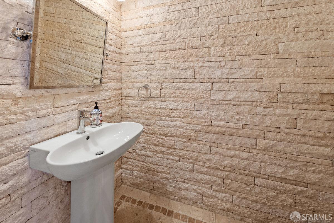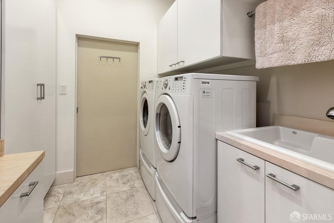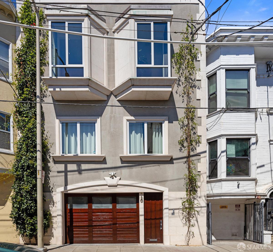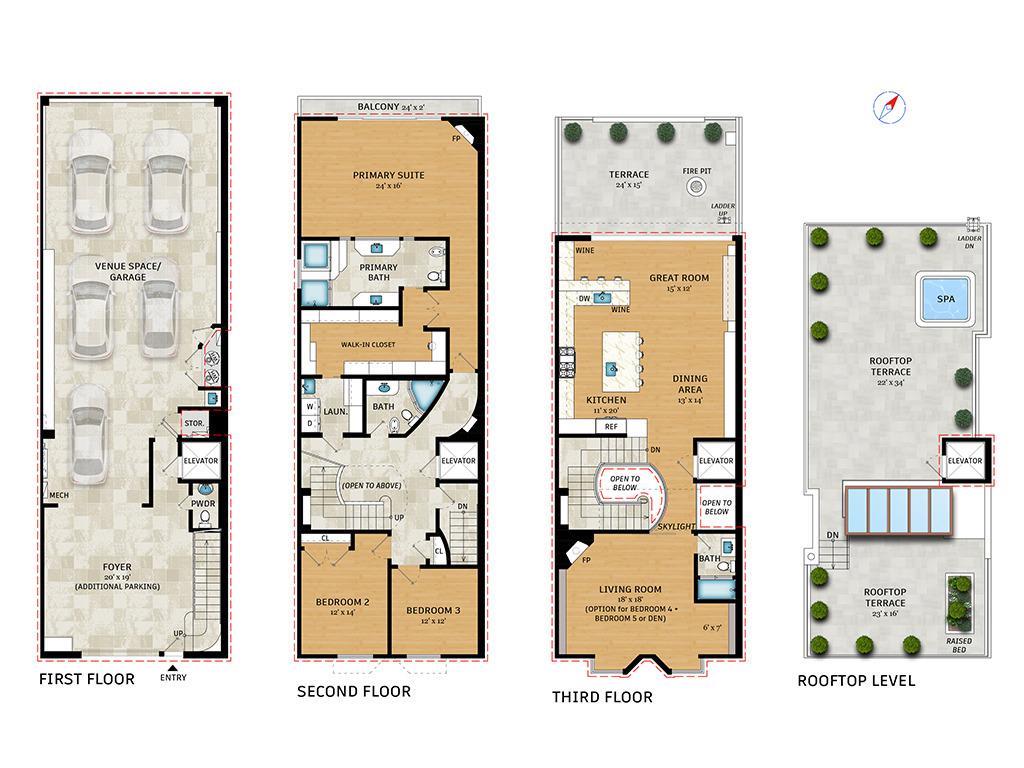720 Clementina St, San Francisco, CA 94103
$4,500,000 Mortgage Calculator Active Single Family Residence
Property Details
About this Property
With a commanding 6,735 sqft of finished indoor/outdoor space, this contemporary urban masterpiece blends modern design with timeless elegance, offers unmatched entertaining spaces, a showroom-grade kitchen, flexible bedroom count, elevator access and grand-scale amenities. The main level great room, Italianate courtyard-inspired venue space, and expansive terrace with skyline views create an enchanting environment for gatherings. The landscaped roof terrace boasts 360 views and hot tub for ultimate relaxation. The entry foyer features custom Tivoli stonework and a curved staircase, evoking old-world luxury. Open to the great room, the chef's kitchen includes a 48" SubZero, 6-burner Wolf range w/griddle, Calacatta Gold countertops, and an oversized island. Collapsible paneled glass doors lead to a terrace, beautifully landscaped with a fire pit and custom lighting. The bedroom level includes a dramatic primary suite with an opulent bath featuring a wet room and a supersized walk-in wardrobe. The dual-zone ground floor offers endless possibilities, including space for 6+ cars. Nest-controlled hydronic heating, Blomberg Window aluminum windows, steel grade and structural beams add to the home while Rosal Portuguese limestone accented facade deliver a commanding yet inviting appeal.
MLS Listing Information
MLS #
SF424060533
MLS Source
San Francisco Association of Realtors® MLS
Days on Site
64
Interior Features
Bedrooms
Primary Bath, Primary Suite/Retreat
Bathrooms
Bidet, Primary - Bidet, Other, Stall Shower
Kitchen
Island with Sink, Pantry Cabinet
Appliances
Dishwasher, Garbage Disposal, Hood Over Range, Oven Range - Gas, Wine Refrigerator, Dryer, Washer
Dining Room
Dining Bar, Formal Area, In Kitchen
Family Room
Deck Attached, Kitchen/Family Room Combo
Fireplace
Gas Piped, Living Room, Primary Bedroom
Flooring
Stone, Wood
Laundry
Cabinets, Laundry Area, Tub / Sink
Heating
Radiant
Exterior Features
Pool
Pool - No, Spa - Private, Spa/Hot Tub
Style
Flat, Luxury
Parking, School, and Other Information
Garage/Parking
Attached Garage, Facing Front, Other, Private / Exclusive, Side By Side, Tandem Parking, Garage: 5 Car(s)
Contact Information
Listing Agent
Marcus Lee
Compass
License #: 01354869
Phone: (415) 999-2022
Co-Listing Agent
Todd Montgomery
Compass
License #: 01875716
Phone: (415) 203-6022
Unit Information
| # Buildings | # Leased Units | # Total Units |
|---|---|---|
| 0 | – | – |
Neighborhood: Around This Home
Neighborhood: Local Demographics
Market Trends Charts
Nearby Homes for Sale
720 Clementina St is a Single Family Residence in San Francisco, CA 94103. This 4,965 square foot property sits on a 1,875 Sq Ft Lot and features 3 bedrooms & 3 full and 1 partial bathrooms. It is currently priced at $4,500,000 and was built in 1926. This address can also be written as 720 Clementina St, San Francisco, CA 94103.
©2024 San Francisco Association of Realtors® MLS. All rights reserved. All data, including all measurements and calculations of area, is obtained from various sources and has not been, and will not be, verified by broker or MLS. All information should be independently reviewed and verified for accuracy. Properties may or may not be listed by the office/agent presenting the information. Information provided is for personal, non-commercial use by the viewer and may not be redistributed without explicit authorization from San Francisco Association of Realtors® MLS.
Presently MLSListings.com displays Active, Contingent, Pending, and Recently Sold listings. Recently Sold listings are properties which were sold within the last three years. After that period listings are no longer displayed in MLSListings.com. Pending listings are properties under contract and no longer available for sale. Contingent listings are properties where there is an accepted offer, and seller may be seeking back-up offers. Active listings are available for sale.
This listing information is up-to-date as of November 11, 2024. For the most current information, please contact Marcus Lee, (415) 999-2022
