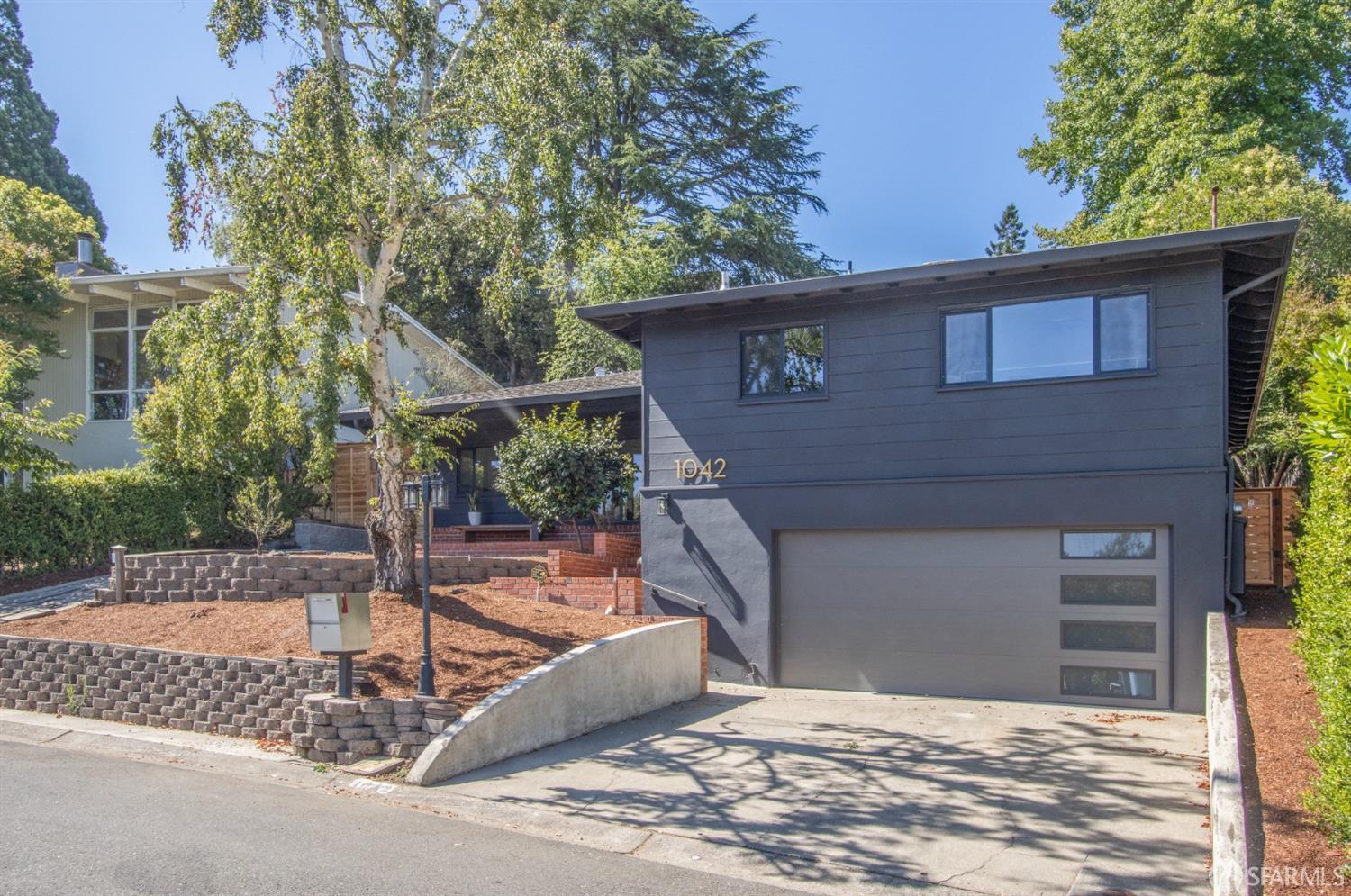1042 Middlefield Rd, Berkeley, CA 94708
$1,449,000 Mortgage Calculator Sold on Jan 24, 2025 Single Family Residence
Property Details
About this Property
First time on the market in 50 years, this renovated, move-in-ready home offers transparent pricing. It features 3 spacious bedrooms and 2 elegantly appointed bathrooms, all on one level. The open floor plan invites natural light and showcases stunning views of Tilden Park. The bright chef's kitchen is both functional and stylish, equipped with brand new stainless steel appliances, a gas range, and a quartz center island with a breakfast bar perfect for casual meals or entertaining. The expansive living area centers around a cozy fireplace, while the private landscaped backyard provides a tranquil oasis for relaxation or dining al fresco. Freshly painted inside and out, the home boasts refinished hardwood floors, updated lighting, and a luxurious en suite bathroom with a double vanity and spacious walk-in shower. With interior access to a 2-car garage and additional outdoor parking for 2+ cars, this home combines practicality with beauty. Moments away from Tilden and Crescent Parks, the Berkeley Rose Garden, and minutes from shops, cafes, and restaurants along Shattuck and Solano Avenues, this property offers a perfect retreat in the Berkeley Hills. A must see and priced to sell.
MLS Listing Information
MLS #
SF424058440
MLS Source
San Francisco Association of Realtors® MLS
Interior Features
Bedrooms
Primary Bath, Primary Suite/Retreat
Bathrooms
Shower(s) over Tub(s), Stall Shower, Updated Bath(s)
Kitchen
Breakfast Nook, Hookups - Ice Maker, Island, Kitchen/Family Room Combo, Pantry, Updated
Appliances
Cooktop - Gas, Dishwasher, Garbage Disposal, Hood Over Range, Ice Maker, Oven - Gas, Oven Range - Gas
Dining Room
Dining Area in Living Room
Fireplace
Brick, Living Room, Wood Burning
Flooring
Tile, Wood
Laundry
220 Volt Outlet, Hookups Only, In Garage
Heating
Central Forced Air, Fireplace, Hot Water
Exterior Features
Roof
Shingle
Foundation
Concrete Perimeter, Slab
Style
Contemporary, Other
Parking, School, and Other Information
Garage/Parking
Access - Interior, Enclosed, Gate/Door Opener, Other, Side By Side, Garage: 2 Car(s)
Elementary District
Berkeley Unified
High School District
Berkeley Unified
Sewer
Public Sewer
Water
Public
HOA Fee
$360
HOA Fee Frequency
Annually
Complex Amenities
Park, Playground
Unit Information
| # Buildings | # Leased Units | # Total Units |
|---|---|---|
| 0 | – | – |
Neighborhood: Around This Home
Neighborhood: Local Demographics
Market Trends Charts
1042 Middlefield Rd is a Single Family Residence in Berkeley, CA 94708. This 1,488 square foot property sits on a 5,888 Sq Ft Lot and features 3 bedrooms & 2 full bathrooms. It is currently priced at $1,449,000 and was built in 1952. This address can also be written as 1042 Middlefield Rd, Berkeley, CA 94708.
©2025 San Francisco Association of Realtors® MLS. All rights reserved. All data, including all measurements and calculations of area, is obtained from various sources and has not been, and will not be, verified by broker or MLS. All information should be independently reviewed and verified for accuracy. Properties may or may not be listed by the office/agent presenting the information. Information provided is for personal, non-commercial use by the viewer and may not be redistributed without explicit authorization from San Francisco Association of Realtors® MLS.
Presently MLSListings.com displays Active, Contingent, Pending, and Recently Sold listings. Recently Sold listings are properties which were sold within the last three years. After that period listings are no longer displayed in MLSListings.com. Pending listings are properties under contract and no longer available for sale. Contingent listings are properties where there is an accepted offer, and seller may be seeking back-up offers. Active listings are available for sale.
This listing information is up-to-date as of January 25, 2025. For the most current information, please contact Marcus Miller, (415) 516-5760
