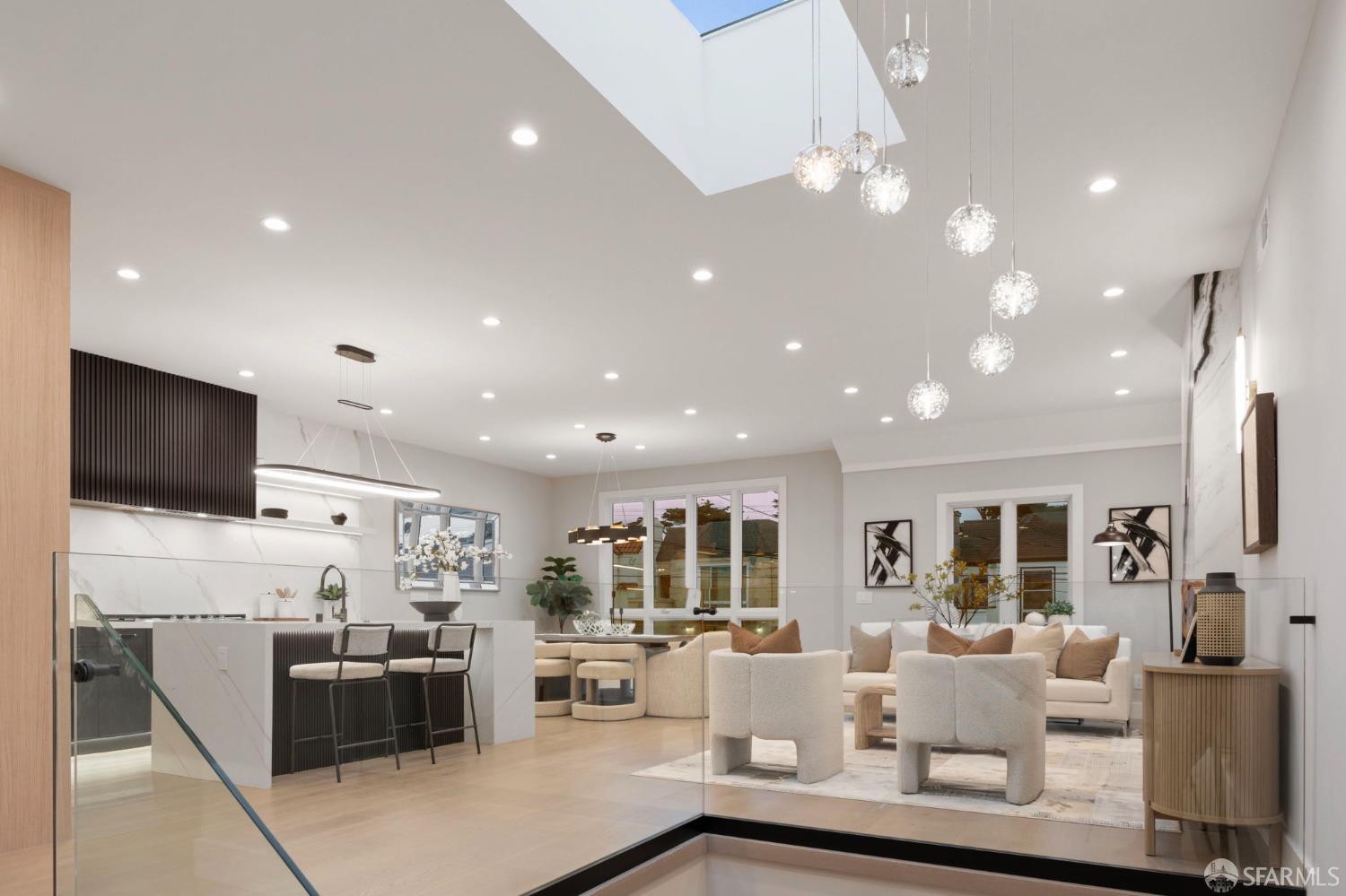1571 38th Ave, San Francisco, CA 94122
$2,600,000 Mortgage Calculator Sold on Oct 11, 2024 Single Family Residence
Property Details
About this Property
Sophisticated, modern, and luxuriously renovated home with ocean views! This designer's dream home has been meticulously renovated. Through the custom made Mahogany exterior front door, you're welcomed with high ceilings and a floor-to-ceiling porcelain wrapped electric fireplace, creating the perfect sanctuary for relaxation and entertainment on the main level. The state-of-the-art chef's kitchen is a showstopper, with a waterfall island, matte finish porcelain counters, custom cabinets, and top-of-the-line appliances. The hidden refrigerator adds a sleek touch to the superior craftsmanship. The open floor plan is adorned with European white oak floors, and the 3 bedrooms, including 2 large ensuites, overlook the serene backyard. Downstairs offers flexibility with an additional bedroom suite, family/media room, half bath, and designer custom cabinets adorned with LED lights and storage. The family room seamlessly flows into the low maintenance backyard, where you can enjoy countless hours of entertainment. Conveniently located near Golden Gate Park, Sunset Rec Center, freeways, the N-Judah Muni line, and the shops and dining on Irving/Noriega Streets. This property is surrounded by top-rated schools and has undergone a meticulous renovation with no expense spared.
MLS Listing Information
MLS #
SF424057417
MLS Source
San Francisco Association of Realtors® MLS
Interior Features
Bedrooms
Primary Bath, Primary Suite/Retreat - 2+
Bathrooms
Double Sinks, Shower(s) over Tub(s), Skylight, Stall Shower, Stone, Tile, Tub
Kitchen
Countertop - Concrete, Island with Sink, Kitchen/Family Room Combo, Other, Pantry Cabinet
Appliances
Cooktop - Gas, Dishwasher, Hood Over Range, Microwave, Other, Oven - Built-In, Oven - Gas, Wine Refrigerator
Dining Room
Dining Area in Family Room, Dining Area in Living Room, Formal Area, Formal Dining Room, Other
Family Room
Kitchen/Family Room Combo, Other, Skylight(s)
Fireplace
Electric, Living Room
Flooring
Simulated Wood
Laundry
220 Volt Outlet, Hookups Only, Laundry - Yes
Heating
Central Forced Air
Exterior Features
Roof
Bitumen
Foundation
Slab, Concrete Perimeter and Slab
Style
Luxury, Modern/High Tech
Parking, School, and Other Information
Garage/Parking
Attached Garage, Electric Car Hookup, Enclosed, Facing Front, Gate/Door Opener, Other, Tandem Parking, Garage: 1 Car(s)
Sewer
Public Sewer
Water
Public
Contact Information
Listing Agent
Jackson Wong
Corcoran Icon Properties
License #: 02219346
Phone: (415) 407-2377
Co-Listing Agent
Samantha Huang
Corcoran Icon Properties
License #: 01945343
Phone: (415) 640-7602
Unit Information
| # Buildings | # Leased Units | # Total Units |
|---|---|---|
| 0 | – | – |
Neighborhood: Around This Home
Neighborhood: Local Demographics
Market Trends Charts
1571 38th Ave is a Single Family Residence in San Francisco, CA 94122. This 2,910 square foot property sits on a 3,000 Sq Ft Lot and features 4 bedrooms & 4 full and 1 partial bathrooms. It is currently priced at $2,600,000 and was built in 1939. This address can also be written as 1571 38th Ave, San Francisco, CA 94122.
©2026 San Francisco Association of Realtors® MLS. All rights reserved. All data, including all measurements and calculations of area, is obtained from various sources and has not been, and will not be, verified by broker or MLS. All information should be independently reviewed and verified for accuracy. Properties may or may not be listed by the office/agent presenting the information. Information provided is for personal, non-commercial use by the viewer and may not be redistributed without explicit authorization from San Francisco Association of Realtors® MLS.
Presently MLSListings.com displays Active, Contingent, Pending, and Recently Sold listings. Recently Sold listings are properties which were sold within the last three years. After that period listings are no longer displayed in MLSListings.com. Pending listings are properties under contract and no longer available for sale. Contingent listings are properties where there is an accepted offer, and seller may be seeking back-up offers. Active listings are available for sale.
This listing information is up-to-date as of October 12, 2024. For the most current information, please contact Jackson Wong, (415) 407-2377
