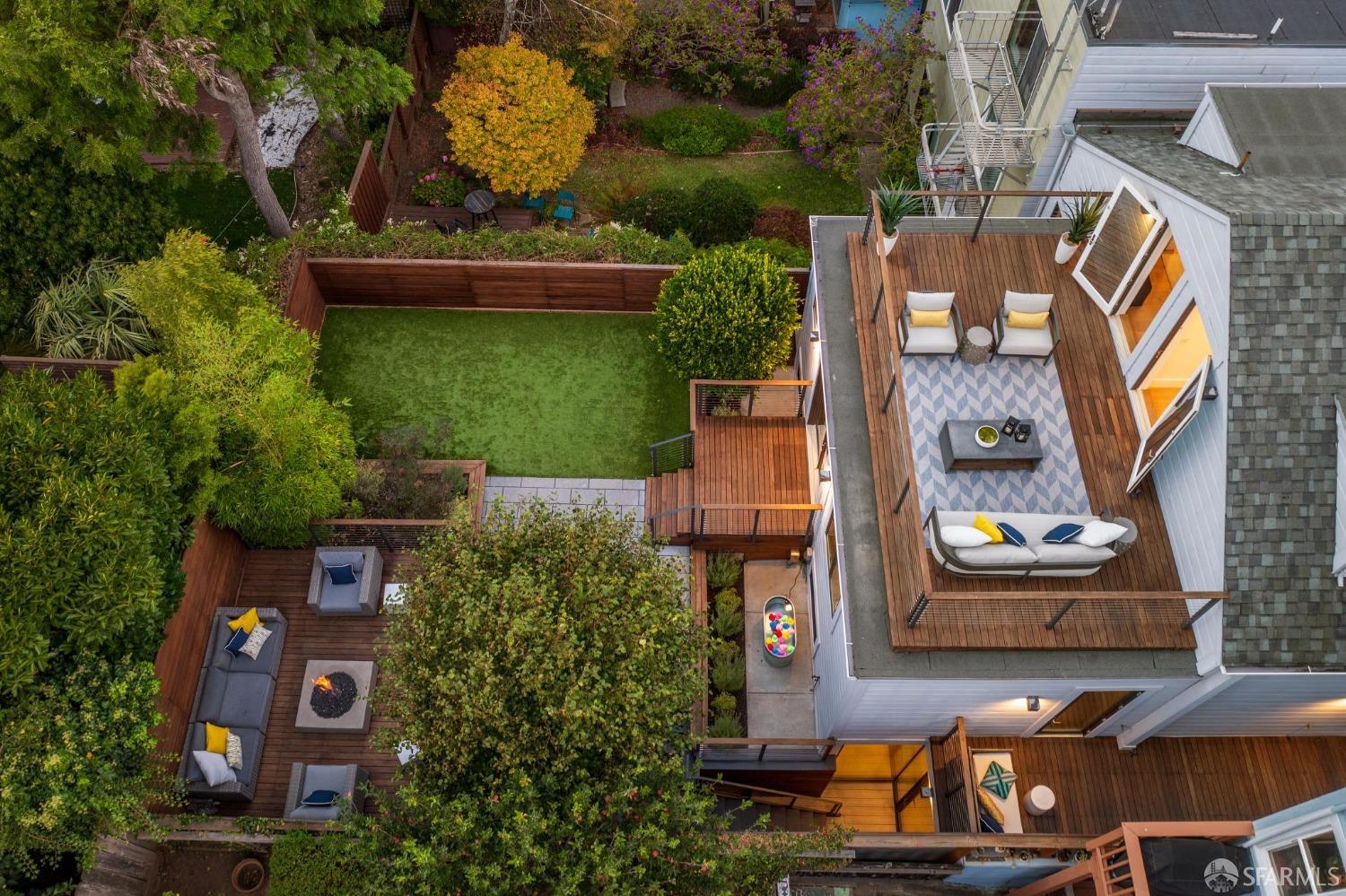22 Harper St, San Francisco, CA 94131
$4,900,000 Mortgage Calculator Sold on Oct 8, 2024 Single Family Residence
Property Details
About this Property
An expansive California Dream of seamless indoor/outdoor livability, the distinguished Fairmont Heights Victorian is transformed, offering crisp modernity & a connection to the natural world through lush, landscaped gardens, alive with possibility for every day, every season. A clever equilibrium between historic architecture & quality building standards of today, the 3-level, 6-bedroom, 5-bath residence, marries intelligent design, fine finishes & smart-home technologies, taking advantage of walkable amenities + sparkling views. Impressive volumes on main-level offer generous, airy, open-plan living, poised for large-scale entertaining, & optimized for daily culinary creativity. A shared media lounge & play room open to level lawn, fire-table deck, plus a south-facing grill deck. The air-conditioned, 3 bed & 2 bath top floor includes, an exquisite custom primary, w/luxe bath: custom cabinetry, steam shower, dual sinks & closets, + retractable skylight + magical, 360 degree view deck. Large scale gathering & celebration place on the first floor has its own access, custom mudroom, media rm & wet bar, 2 beds & 2 baths: a perfect place for parties, zoom-to-bloom & guests. 2-car garage. EZ dual commute, shop/dine/play/hike. Joys of a sophisticated city life!
MLS Listing Information
MLS #
SF424055875
MLS Source
San Francisco Association of Realtors® MLS
Interior Features
Bedrooms
Primary Bath, Primary Suite/Retreat, Remodeled
Bathrooms
Shower(s) over Tub(s), Skylight, Stall Shower, Steam Shower, Updated Bath(s)
Kitchen
Countertop - Concrete, Island, Island with Sink, Kitchen/Family Room Combo, Other, Updated
Appliances
Cooktop - Gas, Dishwasher, Garbage Disposal, Other, Wine Refrigerator
Dining Room
Dining Area in Living Room, Other
Family Room
Deck Attached
Fireplace
Electric, Living Room
Flooring
Wood
Laundry
In Closet, Laundry - Yes, Other
Cooling
Multi Units, Other
Heating
Central Forced Air, Radiant Floors
Exterior Features
Style
Custom, Luxury, Modern/High Tech, Victorian
Parking, School, and Other Information
Garage/Parking
Attached Garage, Gate/Door Opener, Other, Tandem Parking, Garage: 2 Car(s)
Unit Information
| # Buildings | # Leased Units | # Total Units |
|---|---|---|
| 0 | – | – |
Neighborhood: Around This Home
Neighborhood: Local Demographics
Market Trends Charts
22 Harper St is a Single Family Residence in San Francisco, CA 94131. This 3,961 square foot property sits on a 3,497 Sq Ft Lot and features 6 bedrooms & 5 full bathrooms. It is currently priced at $4,900,000 and was built in 1900. This address can also be written as 22 Harper St, San Francisco, CA 94131.
©2024 San Francisco Association of Realtors® MLS. All rights reserved. All data, including all measurements and calculations of area, is obtained from various sources and has not been, and will not be, verified by broker or MLS. All information should be independently reviewed and verified for accuracy. Properties may or may not be listed by the office/agent presenting the information. Information provided is for personal, non-commercial use by the viewer and may not be redistributed without explicit authorization from San Francisco Association of Realtors® MLS.
Presently MLSListings.com displays Active, Contingent, Pending, and Recently Sold listings. Recently Sold listings are properties which were sold within the last three years. After that period listings are no longer displayed in MLSListings.com. Pending listings are properties under contract and no longer available for sale. Contingent listings are properties where there is an accepted offer, and seller may be seeking back-up offers. Active listings are available for sale.
This listing information is up-to-date as of October 21, 2024. For the most current information, please contact Wendy Storch, (415) 519-6091
