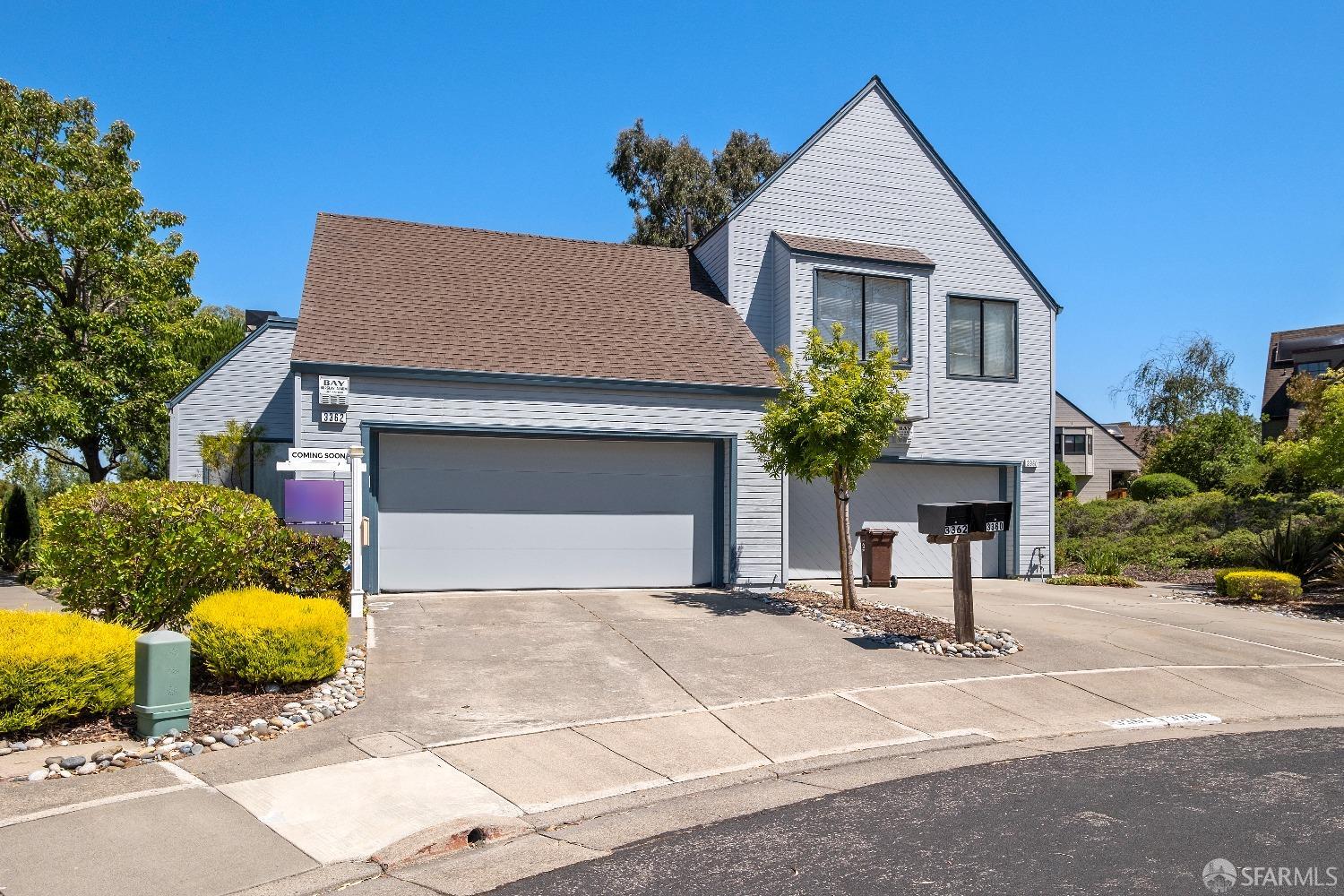Property Details
About this Property
Light & bright,this beautiful home is nestled in a quiet Court of only 8 homes in the Meadowcrest community.This single-story home w/ hardwood floors & vaulted ceiling, spans approx 1587 sq ft & offers a great layout for relaxation.Light-filled open floor plan w/ sliding glass doors lead to the outdoor patio from the living room where a view of the San Pablo bay meets your eye!Step back into the room & other details include a fireplace, perfect for relaxing evenings, & a convenient wet bar, perfect for cleaning up after entertaining. Spacious primary suite also has sliding doors that lead to the outdoor area.Ensuite bathrm w/ large, tiled counter w/ double sinks.Soaking tub with a skylight adds to the luxury. Large closet w/ built-in closet shelving system! Another large bedrm-perfect for that home office, guest bedrm or room for the kids!This room has a sliding glass door leading to a private indoor atrium-filled w/ plants & a sitting area, this can be a quiet retreat, a small outdoor space for the kids, or even a workout/yoga area, so many possibilities!. Formal dining area, eat-in kitchen! Large kitchen with great counter space & plenty of cabinets.2 car garage w/storage.Easy access to HWY 80, & Bart. This community includes a clubhouse, pools and tennis courts! Must see!
MLS Listing Information
MLS #
SF424051520
MLS Source
San Francisco Association of Realtors® MLS
Interior Features
Bedrooms
Primary Bath
Bathrooms
Shower(s) over Tub(s), Skylight, Tile
Kitchen
Countertop - Tile, Other, Skylight(s)
Appliances
Dishwasher, Garbage Disposal, Hood Over Range, Other, Oven Range - Built-In, Oven Range - Electric, Dryer, Washer
Dining Room
Formal Dining Room, Other
Fireplace
Brick, Living Room
Flooring
Laminate, Tile
Laundry
In Closet, In Garage, In Laundry Room
Cooling
Ceiling Fan
Heating
Fireplace, Gas
Exterior Features
Roof
Composition, Shingle
Foundation
Slab, Concrete Perimeter and Slab
Pool
Community Facility, Pool - Yes
Style
Contemporary
Parking, School, and Other Information
Garage/Parking
Assigned Spaces, Attached Garage, Gate/Door Opener, Side By Side, Garage: 2 Car(s)
Sewer
Public Sewer
Water
Public
HOA Fee
$650
HOA Fee Frequency
Monthly
Complex Amenities
Club House, Community Pool
Unit Information
| # Buildings | # Leased Units | # Total Units |
|---|---|---|
| 0 | – | – |
Neighborhood: Around This Home
Neighborhood: Local Demographics
Market Trends Charts
3362 Longview Ct is a Townhouse in Richmond, CA 94806. This 1,587 square foot property sits on a 3,240 Sq Ft Lot and features 2 bedrooms & 2 full bathrooms. It is currently priced at $540,000 and was built in 1984. This address can also be written as 3362 Longview Ct, Richmond, CA 94806.
©2024 San Francisco Association of Realtors® MLS. All rights reserved. All data, including all measurements and calculations of area, is obtained from various sources and has not been, and will not be, verified by broker or MLS. All information should be independently reviewed and verified for accuracy. Properties may or may not be listed by the office/agent presenting the information. Information provided is for personal, non-commercial use by the viewer and may not be redistributed without explicit authorization from San Francisco Association of Realtors® MLS.
Presently MLSListings.com displays Active, Contingent, Pending, and Recently Sold listings. Recently Sold listings are properties which were sold within the last three years. After that period listings are no longer displayed in MLSListings.com. Pending listings are properties under contract and no longer available for sale. Contingent listings are properties where there is an accepted offer, and seller may be seeking back-up offers. Active listings are available for sale.
This listing information is up-to-date as of September 27, 2024. For the most current information, please contact Teresita Padron, (650) 255-9503
