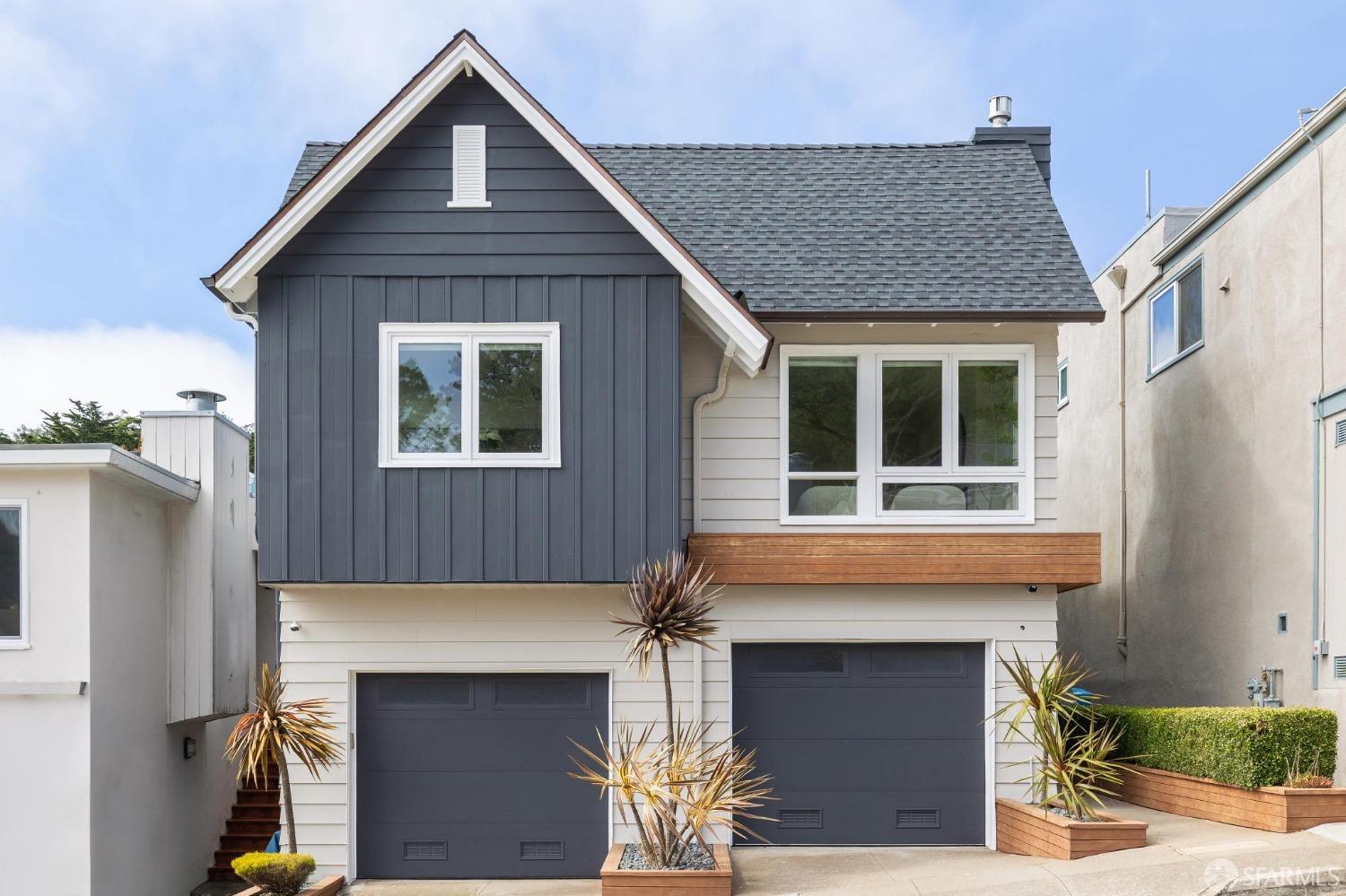121 Marview Way, San Francisco, CA 94131
$2,250,000 Mortgage Calculator Sold on Sep 18, 2024 Single Family Residence
Property Details
About this Property
Stunning modern home offers a blend of luxury finishes and the functional layout ideal for contemporary lifestyle. Extensively remodeled in 2016, the home underwent meticulous down-to-studs renovation featuring thoughtful expansion. Fully detached on all sides, home is flooded w/ natural light flowing through its open floor plan w/ multiple windows, linear gas fireplace, modern custom kitchen w/ center island, Thermador, Jenn-Air high-end appliances, wine fridge, white oak flooring. 3 bedrooms with 2 full baths incl primary suite are ideally situated on top main level. The secondary suite on lower level is ideal for visiting guests or extended family. Fifth bedroom offers great flexibility for a full-size private office. The Family-Media Room adjacent to the landscaped yard offers harmonious indoor-outdoor flow perfect for entertainment. Tiered yard is finished with multi-level decks, including the top deck with the Western views of the ocean. 2-car side-by-side parking garage w/ interior access equipped w/ EV charger. Complete with solar system and new roof for energy efficiency and sustainability. Nestled in the tranquil Midtown Terrace, short walk to the Twin Peaks Park, hiking trails w/ spectacular views of the Bay Area, transit, and easy central access. A must see!
MLS Listing Information
MLS #
SF424045265
MLS Source
San Francisco Association of Realtors® MLS
Interior Features
Bedrooms
Primary Bath, Primary Suite/Retreat - 2+
Bathrooms
Shower(s) over Tub(s), Skylight, Stall Shower
Kitchen
Countertop - Concrete, Hookups - Gas, Island, Kitchen/Family Room Combo
Appliances
Dishwasher, Garbage Disposal, Hood Over Range, Microwave, Oven Range - Gas, Wine Refrigerator, Dryer, Washer
Dining Room
Dining Area in Living Room
Family Room
Other
Fireplace
Gas Piped, Living Room, Other
Flooring
Wood
Laundry
In Garage
Heating
Central Forced Air, Fireplace, Solar
Exterior Features
Roof
Composition, Flat, Shingle
Foundation
Concrete Perimeter
Pool
Pool - No
Style
Custom, Luxury
Parking, School, and Other Information
Garage/Parking
Access - Interior, Attached Garage, Covered Parking, Facing Front, Gate/Door Opener, Other, Private / Exclusive, Side By Side, Garage: 2 Car(s)
Sewer
Public Sewer
Water
Public
HOA Fee
$18
HOA Fee Frequency
Annually
Unit Information
| # Buildings | # Leased Units | # Total Units |
|---|---|---|
| 0 | – | – |
Neighborhood: Around This Home
Neighborhood: Local Demographics
Market Trends Charts
121 Marview Way is a Single Family Residence in San Francisco, CA 94131. This 2,055 square foot property sits on a 3,036 Sq Ft Lot and features 5 bedrooms & 4 full bathrooms. It is currently priced at $2,250,000 and was built in 1958. This address can also be written as 121 Marview Way, San Francisco, CA 94131.
©2024 San Francisco Association of Realtors® MLS. All rights reserved. All data, including all measurements and calculations of area, is obtained from various sources and has not been, and will not be, verified by broker or MLS. All information should be independently reviewed and verified for accuracy. Properties may or may not be listed by the office/agent presenting the information. Information provided is for personal, non-commercial use by the viewer and may not be redistributed without explicit authorization from San Francisco Association of Realtors® MLS.
Presently MLSListings.com displays Active, Contingent, Pending, and Recently Sold listings. Recently Sold listings are properties which were sold within the last three years. After that period listings are no longer displayed in MLSListings.com. Pending listings are properties under contract and no longer available for sale. Contingent listings are properties where there is an accepted offer, and seller may be seeking back-up offers. Active listings are available for sale.
This listing information is up-to-date as of September 18, 2024. For the most current information, please contact Alek Keytiyev, (415) 385-5595
