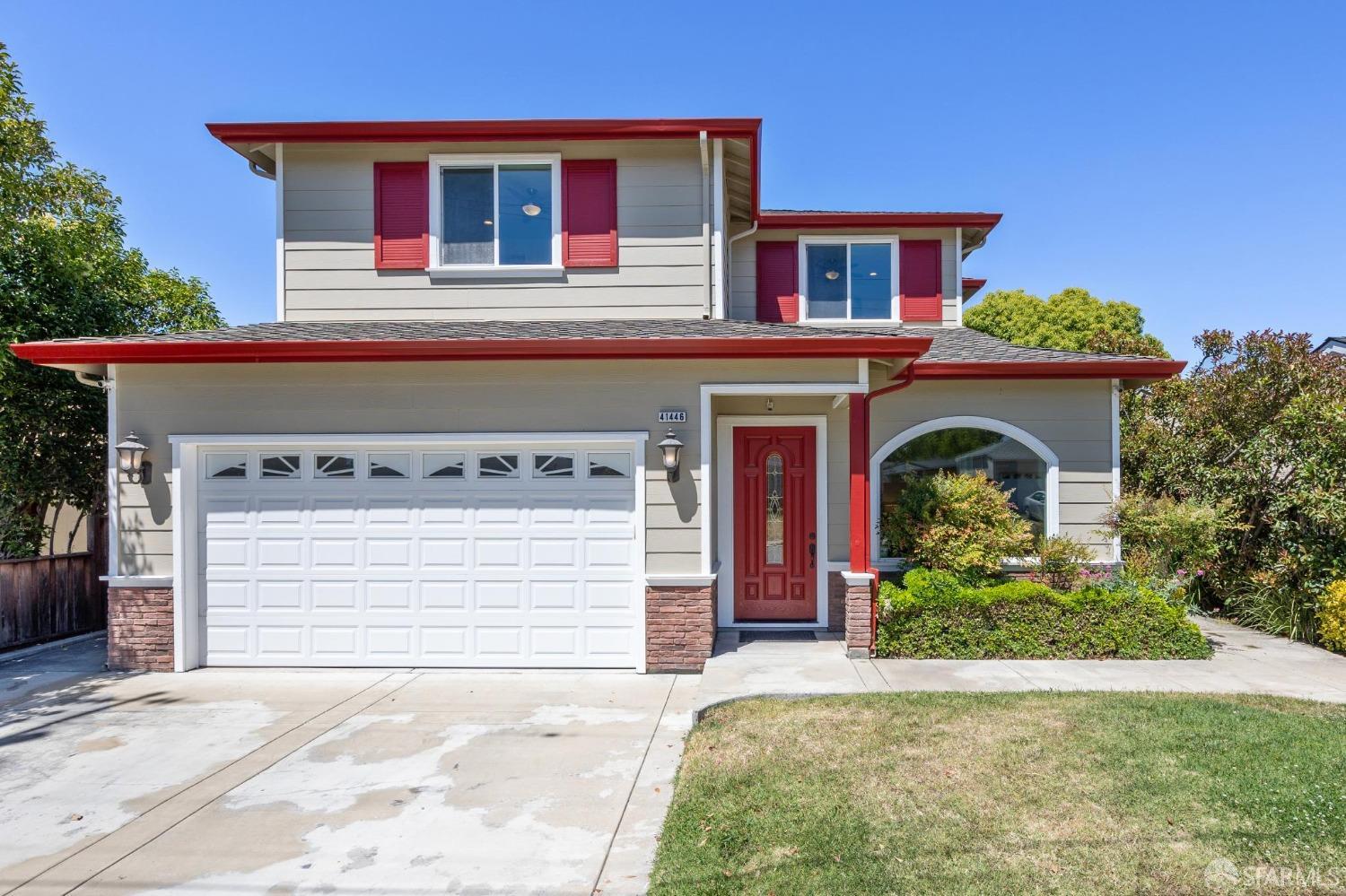41446 Beatrice St, Fremont, CA 94539
$3,000,000 Mortgage Calculator Sold on Aug 27, 2024 Single Family Residence
Property Details
About this Property
Nestled in the highly sought-after Mission Valley neighborhood & award-winning Mission San Jose school district, this rare magnificent custom-built-from-the-studs home is truly a gem, ideal location to raise family. Huge interior space, high ceiling, & many built-in amenities to enjoy life to the fullest. Main level has an elegant living room surrounded by classic crown molding, a large office with built-in shelves, a formal dining room, gourmet kitchen anchored by an eat-in island, stainless-steel appliances, custom cabinetry, & a formal family room with wet-bar, perfect for entertainment. Other features at this level are laundry room with washer/dryer, half bath, pantry, 2-car garage with cabinets, separate AC/furnace/thermostat units for each level, pre-wired sound system with speakers throughout, hardwired security cameras, & a panel of alarm system & internet hub. Upper level is the living quarter of 4 spacious bedrooms, great valley view, en-suite baths, with walk-in closet & dual sinks (in master). Exterior features low-maintenance, landscaped yards, side-by-side driveway, sprinkler system, & a water softener. Close proximity to Mission Valley Elementary, Hopkins Middle, & Mission San Jose High. Easy access to 680/880 highway & dining/shopping. Come see your dream home!
MLS Listing Information
MLS #
SF424042468
MLS Source
San Francisco Association of Realtors® MLS
Interior Features
Bedrooms
Primary Bath, Primary Suite/Retreat, Primary Suite/Retreat - 2+, Remodeled
Bathrooms
Bidet, Primary - Bidet, Stall Shower, Tile, Updated Bath(s)
Kitchen
Countertop - Granite, Island, Other, Pantry, Updated
Appliances
Cooktop - Gas, Dishwasher, Garbage Disposal, Hood Over Range, Microwave, Other, Oven - Built-In, Oven - Gas, Oven Range - Built-In, Gas, Refrigerator, Dryer, Washer
Dining Room
Other
Family Room
Other
Flooring
Carpet, Tile, Wood
Laundry
Cabinets, In Laundry Room, Laundry - Yes
Cooling
Ceiling Fan, Central Forced Air, Multi Units
Heating
Central Forced Air, Heating - 2+ Units
Exterior Features
Roof
Shingle
Foundation
Concrete Perimeter and Slab
Pool
Pool - No
Parking, School, and Other Information
Garage/Parking
Attached Garage, Gate/Door Opener, Other, Side By Side, Garage: 2 Car(s)
Elementary District
Fremont Unified
High School District
Fremont Unified
Sewer
Public Sewer
Water
Public
Contact Information
Listing Agent
Geen Phone Lee
KW Advisors
License #: 02176676
Phone: (415) 483-9285
Co-Listing Agent
Shu Pu
CENTURY 21 Real Estate Alliance
License #: 01726454
Phone: (415) 570-3090
Unit Information
| # Buildings | # Leased Units | # Total Units |
|---|---|---|
| 0 | – | – |
Neighborhood: Around This Home
Neighborhood: Local Demographics
Market Trends Charts
41446 Beatrice St is a Single Family Residence in Fremont, CA 94539. This 3,624 square foot property sits on a 5,460 Sq Ft Lot and features 4 bedrooms & 4 full and 1 partial bathrooms. It is currently priced at $3,000,000 and was built in 2010. This address can also be written as 41446 Beatrice St, Fremont, CA 94539.
©2026 San Francisco Association of Realtors® MLS. All rights reserved. All data, including all measurements and calculations of area, is obtained from various sources and has not been, and will not be, verified by broker or MLS. All information should be independently reviewed and verified for accuracy. Properties may or may not be listed by the office/agent presenting the information. Information provided is for personal, non-commercial use by the viewer and may not be redistributed without explicit authorization from San Francisco Association of Realtors® MLS.
Presently MLSListings.com displays Active, Contingent, Pending, and Recently Sold listings. Recently Sold listings are properties which were sold within the last three years. After that period listings are no longer displayed in MLSListings.com. Pending listings are properties under contract and no longer available for sale. Contingent listings are properties where there is an accepted offer, and seller may be seeking back-up offers. Active listings are available for sale.
This listing information is up-to-date as of August 27, 2024. For the most current information, please contact Geen Phone Lee, (415) 483-9285
