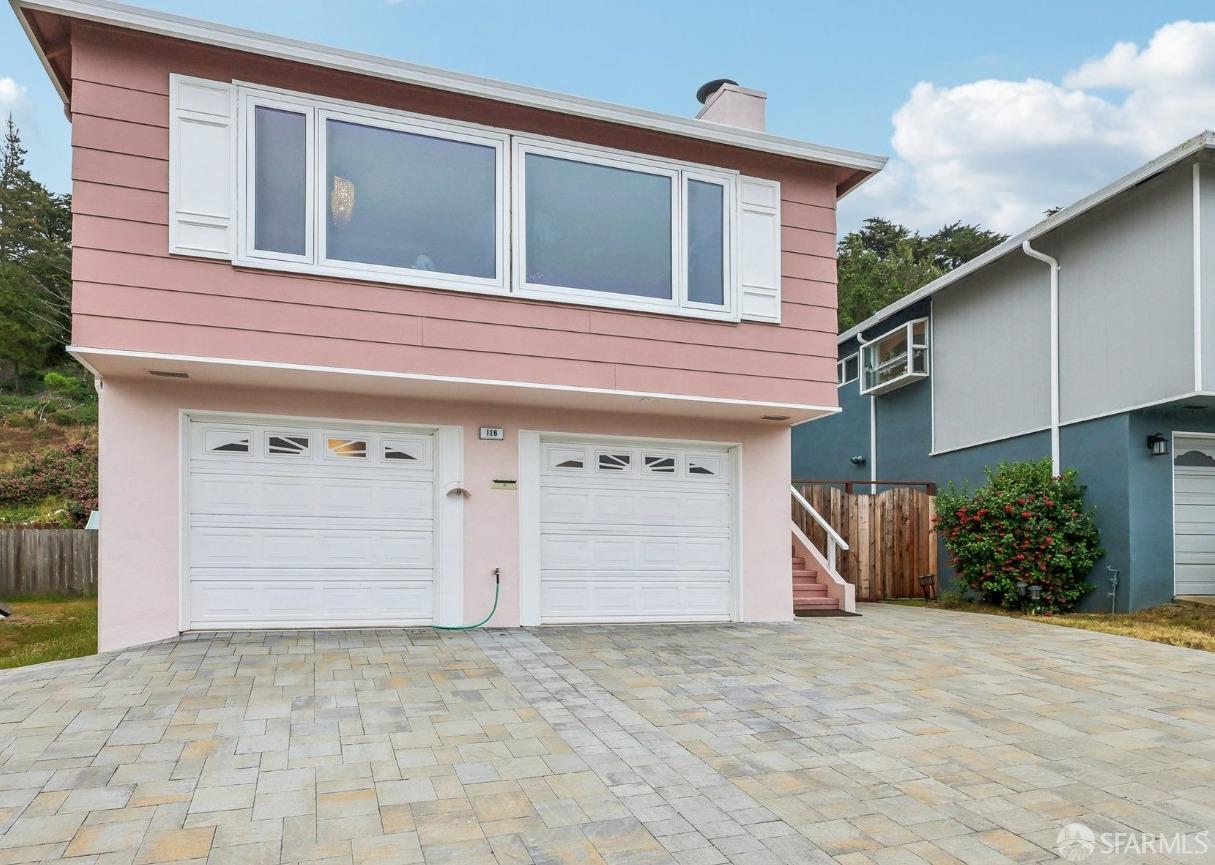116 Del Monte Dr, Pacifica, CA 94044
$1,330,000 Mortgage Calculator Sold on Aug 5, 2024 Single Family Residence
Property Details
About this Property
Remodeled Coastal Gem w/Ocean Views! Nestled in the esteemed Fairmont neighborhood, this meticulously remodeled 3 bed, 2 bath (+ large Bonus room) home offers a harmonious blend of coastal charm & modern comfort. Step inside to discover an inviting open floor plan where living & dining areas seamlessly converge, creating an ideal space for gatherings & relaxation. The heart of the home is the spacious kitchen, complete w/large island, perfect for entertaining friends & family. Bathed in natural light, this culinary haven boasts ample storage & overlooks living area, ensuring the chef never feels isolated from the festivities. Unwind in the serene primary bedroom, which offers picturesque views of the meticulously maintained backyard oasis. Imagine waking up to the sight of lush fruit trees, vibrant flowers, and the soothing sounds of nature. Venture downstairs to discover a versatile bonus room, pantry & a generous 2-car garage, providing ample storage & space for hobbies, home office or guest room. Outside, paved patio beckons you to dine al fresco amidst comfortable outdoor furnishings, creating the perfect setting for enjoying warm summer evenings with loved ones. Nestled on tranquil street, this home offers the perfect balance of privacy & convenience. Ample driveway parking.
MLS Listing Information
MLS #
SF424040386
MLS Source
San Francisco Association of Realtors® MLS
Interior Features
Bedrooms
Primary Bath, Primary Suite/Retreat, Remodeled
Bathrooms
Shower(s) over Tub(s), Tile, Tub w/Jets, Updated Bath(s), Window
Kitchen
Countertop - Granite, Island, Kitchen/Family Room Combo, Updated
Appliances
Dishwasher, Freezer, Garbage Disposal, Hood Over Range, Microwave, Oven Range - Gas, Refrigerator, Dryer, Washer
Dining Room
Dining Area in Family Room, Dining Area in Living Room
Fireplace
Living Room, Wood Burning
Flooring
Bamboo, Laminate, Simulated Wood, Tile
Laundry
In Garage
Heating
Central Forced Air
Exterior Features
Roof
Composition, Fiberglass, Shingle
Foundation
Combination, Raised, Concrete Perimeter and Slab
Style
Other
Parking, School, and Other Information
Garage/Parking
Access - Interior, Facing Front, Gate/Door Opener, Other, Side By Side, Garage: 2 Car(s)
Elementary District
Pacifica
Sewer
Public Sewer
Water
Public
HOA Fee
$32
HOA Fee Frequency
Annually
Unit Information
| # Buildings | # Leased Units | # Total Units |
|---|---|---|
| 0 | – | – |
Neighborhood: Around This Home
Neighborhood: Local Demographics
Market Trends Charts
116 Del Monte Dr is a Single Family Residence in Pacifica, CA 94044. This 1,250 square foot property sits on a 6,960 Sq Ft Lot and features 3 bedrooms & 2 full bathrooms. It is currently priced at $1,330,000 and was built in 1968. This address can also be written as 116 Del Monte Dr, Pacifica, CA 94044.
©2026 San Francisco Association of Realtors® MLS. All rights reserved. All data, including all measurements and calculations of area, is obtained from various sources and has not been, and will not be, verified by broker or MLS. All information should be independently reviewed and verified for accuracy. Properties may or may not be listed by the office/agent presenting the information. Information provided is for personal, non-commercial use by the viewer and may not be redistributed without explicit authorization from San Francisco Association of Realtors® MLS.
Presently MLSListings.com displays Active, Contingent, Pending, and Recently Sold listings. Recently Sold listings are properties which were sold within the last three years. After that period listings are no longer displayed in MLSListings.com. Pending listings are properties under contract and no longer available for sale. Contingent listings are properties where there is an accepted offer, and seller may be seeking back-up offers. Active listings are available for sale.
This listing information is up-to-date as of August 05, 2024. For the most current information, please contact Ellie Kravets, (415) 948-1601
