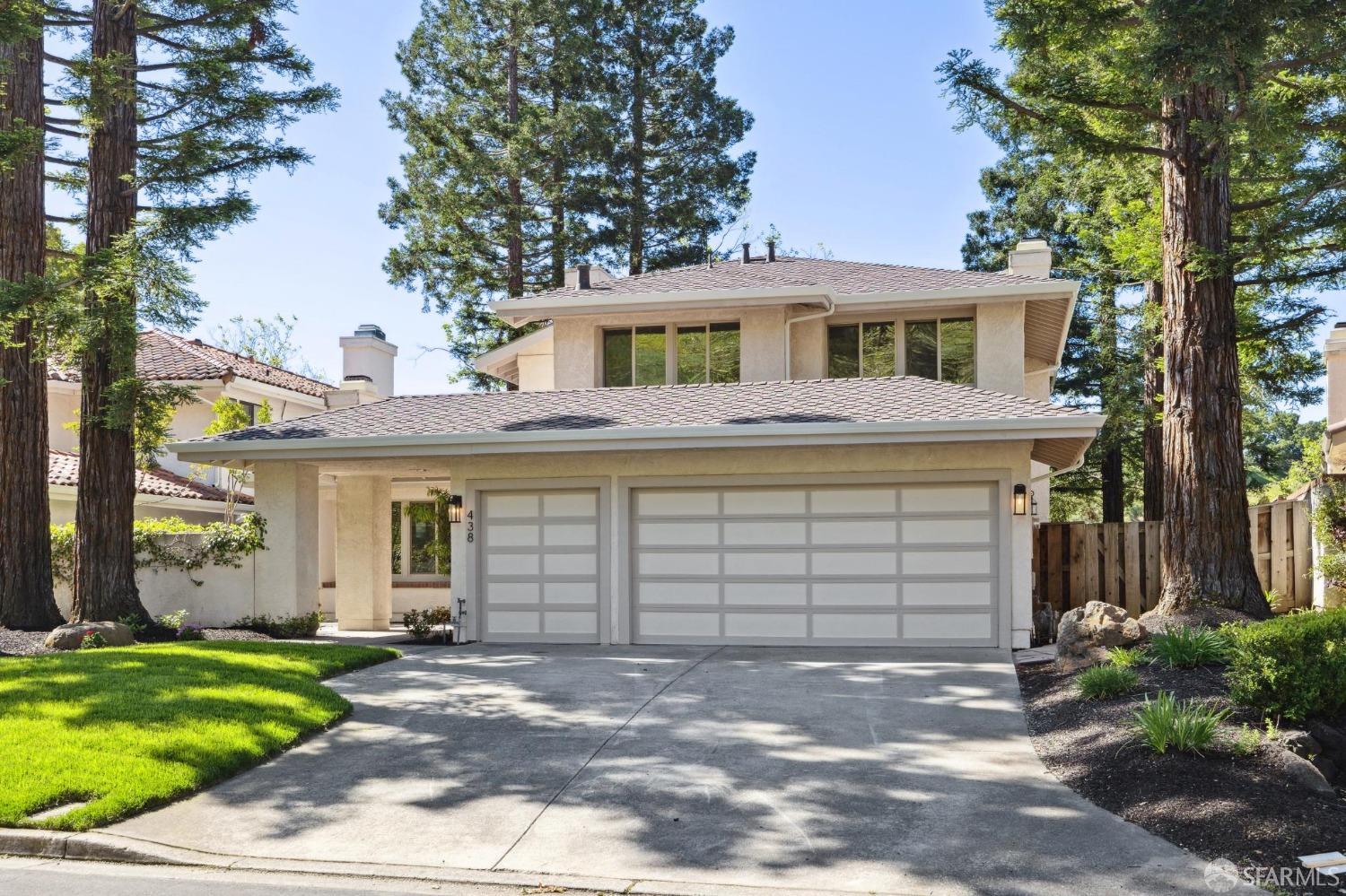438 Live Oak Dr, Danville, CA 94506
$2,200,000 Mortgage Calculator Sold on Jun 25, 2024 Single Family Residence
Property Details
About this Property
Beautifully updated home located within the confines of the prestigious Blackhawk Country Club! Nestled against the #14 Hole of the Lakeside Course, everyday feels like a getaway in this retreat! This 2 story residence is newly remodeled and boasts 4 Bed/3 Ba & a 2+ car garage (3rd Bay fits a small car, boat and/or golf cart). Enter this home via an exclusive courtyard through the front door to the formal entry featuring double height ceiling and a semi-circular staircase. The 1st level features a step down living room with a fireplace, formal dining room, bedroom and full bath, separate family room w/a 2nd fireplace and wet bar, an expansive gourmet kitchen with adjoining breakfast area and access to the rear deck and garden. The upper level showcases the luxurious primary bedroom retreat with a 3rd fireplace, large walk-in closet and a spa-like en-suite bathroom with a soaking tub, stall shower and soaking tub all with idyllic golf course views, 2 additional bedrooms and another bath. Brand new remodel throughout including all new dual pane windows, doors, and a new roof. Experience the epitome of refined living in this exceptional Blackhawk residence, where every detail has been meticulously crafted to elevate. Don't miss!
MLS Listing Information
MLS #
SF424038971
MLS Source
San Francisco Association of Realtors® MLS
Interior Features
Bedrooms
Primary Bath, Primary Suite/Retreat, Remodeled
Bathrooms
Double Sinks, Shower(s) over Tub(s), Stall Shower, Stone, Tile, Tub, Updated Bath(s), Window
Kitchen
Breakfast Nook, Countertop - Other, Island, Other, Pantry Cabinet, Updated
Appliances
Cooktop - Gas, Dishwasher, Garbage Disposal, Ice Maker, Other, Oven - Built-In, Oven - Double, Oven - Electric, Refrigerator
Dining Room
Formal Area, Other
Family Room
Deck Attached, Other
Fireplace
Electric, Family Room, Living Room, Primary Bedroom
Flooring
Wood
Laundry
220 Volt Outlet, Cabinets, Hookups Only, In Laundry Room, Laundry - Yes
Cooling
Central Forced Air
Heating
Central Forced Air, Gas
Exterior Features
Roof
Composition, Shingle
Foundation
Slab, Concrete Perimeter and Slab
Parking, School, and Other Information
Garage/Parking
Access - Interior, Attached Garage, Enclosed, Facing Front, Gate/Door Opener, Golf Cart, Other, Parking - Independent, Side By Side, Storage - Boat, Garage: 3 Car(s)
Sewer
Public Sewer
Water
Public
HOA Fee
$595
HOA Fee Frequency
Quarterly
Complex Amenities
Dog Park, Garden / Greenbelt/ Trails, Other, Playground
Unit Information
| # Buildings | # Leased Units | # Total Units |
|---|---|---|
| 0 | – | – |
Neighborhood: Around This Home
Neighborhood: Local Demographics
Market Trends Charts
438 Live Oak Dr is a Single Family Residence in Danville, CA 94506. This 2,696 square foot property sits on a 6,336 Sq Ft Lot and features 4 bedrooms & 3 full bathrooms. It is currently priced at $2,200,000 and was built in 1986. This address can also be written as 438 Live Oak Dr, Danville, CA 94506.
©2024 San Francisco Association of Realtors® MLS. All rights reserved. All data, including all measurements and calculations of area, is obtained from various sources and has not been, and will not be, verified by broker or MLS. All information should be independently reviewed and verified for accuracy. Properties may or may not be listed by the office/agent presenting the information. Information provided is for personal, non-commercial use by the viewer and may not be redistributed without explicit authorization from San Francisco Association of Realtors® MLS.
Presently MLSListings.com displays Active, Contingent, Pending, and Recently Sold listings. Recently Sold listings are properties which were sold within the last three years. After that period listings are no longer displayed in MLSListings.com. Pending listings are properties under contract and no longer available for sale. Contingent listings are properties where there is an accepted offer, and seller may be seeking back-up offers. Active listings are available for sale.
This listing information is up-to-date as of June 26, 2024. For the most current information, please contact Monica Chung, (415) 699-0843
