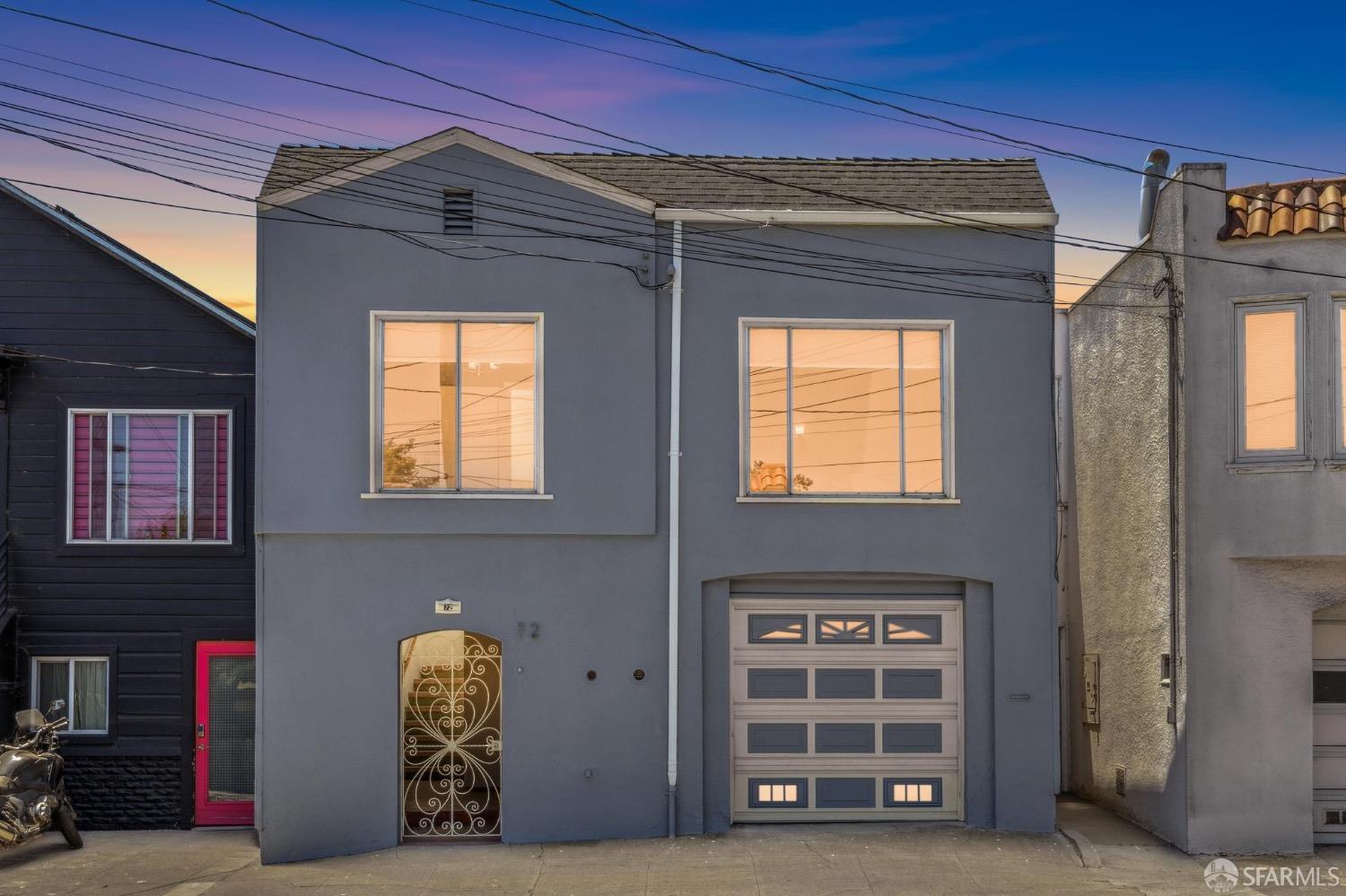72 Lyell St, San Francisco, CA 94112
$1,030,000 Mortgage Calculator Sold on Aug 8, 2024 Single Family Residence
Property Details
About this Property
Opportunity abounds w/ this delightful diamond in the rough positioned on a deep lot featuring 2-beds, 1-bath, formal living & dining rms, eat-in kitchen, spacious garage, developable rms downstairs, and an expansive rear yard! A gated tunnel entrance & stairwell w/ a lg skylight welcomes you into this cozy east-facing residence. The home boasts a traditional layout w/ a lovely formal foyer, a spacious living rm w/ wood-burn. frplc, an adjacent formal dining rm, a lg kitchen w/ lofty skylight, brand new gas range oven & fridge, a vintage bathroom w/ tub & separate stall shower, and 2 good-sized west-facing bedrooms w/ garden outlooks & large walk-in closets. Interior access from the central hallway leads to the spacious garage, laundry area, and multiple unwarranted rms awaiting your personal touch. Bring your contractor, color palette, and imagination because this is the one you have been waiting for! Add'l features: multiple closets, newly refinished hardwood floors, newly painted interior, new plush carpeting in the bedrooms, lovely crown moldings, and an incredibly deep backyard w/ mature trees & masonry fencing. Ideal location on the border of Mission Terr & Bernal Hts, close to Glen Park Village, Glen Canyon Park, BART, highways 101/280 & more! A commuter's dream come true!
MLS Listing Information
MLS #
SF424038246
MLS Source
San Francisco Association of Realtors® MLS
Interior Features
Bedrooms
Primary Suite/Retreat
Bathrooms
Stall Shower, Tile, Tub, Window
Kitchen
Breakfast Nook, Countertop - Tile, Other, Pantry Cabinet, Skylight(s)
Appliances
Hood Over Range, Other, Oven - Gas, Oven Range - Gas, Refrigerator
Dining Room
Formal Dining Room, Other
Fireplace
Living Room, Wood Burning
Flooring
Carpet, Tile, Wood
Laundry
None
Heating
Central Forced Air, Gas
Exterior Features
Roof
Bitumen
Foundation
Slab
Style
Traditional
Parking, School, and Other Information
Garage/Parking
Access - Interior, Attached Garage, Covered Parking, Enclosed, Facing Front, Gate/Door Opener, Other, Parking - Independent, Side By Side, Garage: 1 Car(s)
Sewer
Public Sewer
Water
Public
Complex Amenities
Community Security Gate
Zoning
RH1
Unit Information
| # Buildings | # Leased Units | # Total Units |
|---|---|---|
| 0 | – | – |
Neighborhood: Around This Home
Neighborhood: Local Demographics
Market Trends Charts
72 Lyell St is a Single Family Residence in San Francisco, CA 94112. This 1,225 square foot property sits on a 2,500 Sq Ft Lot and features 2 bedrooms & 1 full bathrooms. It is currently priced at $1,030,000 and was built in 1941. This address can also be written as 72 Lyell St, San Francisco, CA 94112.
©2026 San Francisco Association of Realtors® MLS. All rights reserved. All data, including all measurements and calculations of area, is obtained from various sources and has not been, and will not be, verified by broker or MLS. All information should be independently reviewed and verified for accuracy. Properties may or may not be listed by the office/agent presenting the information. Information provided is for personal, non-commercial use by the viewer and may not be redistributed without explicit authorization from San Francisco Association of Realtors® MLS.
Presently MLSListings.com displays Active, Contingent, Pending, and Recently Sold listings. Recently Sold listings are properties which were sold within the last three years. After that period listings are no longer displayed in MLSListings.com. Pending listings are properties under contract and no longer available for sale. Contingent listings are properties where there is an accepted offer, and seller may be seeking back-up offers. Active listings are available for sale.
This listing information is up-to-date as of August 08, 2024. For the most current information, please contact Marla Moresi-Valdes, (415) 971-2535
