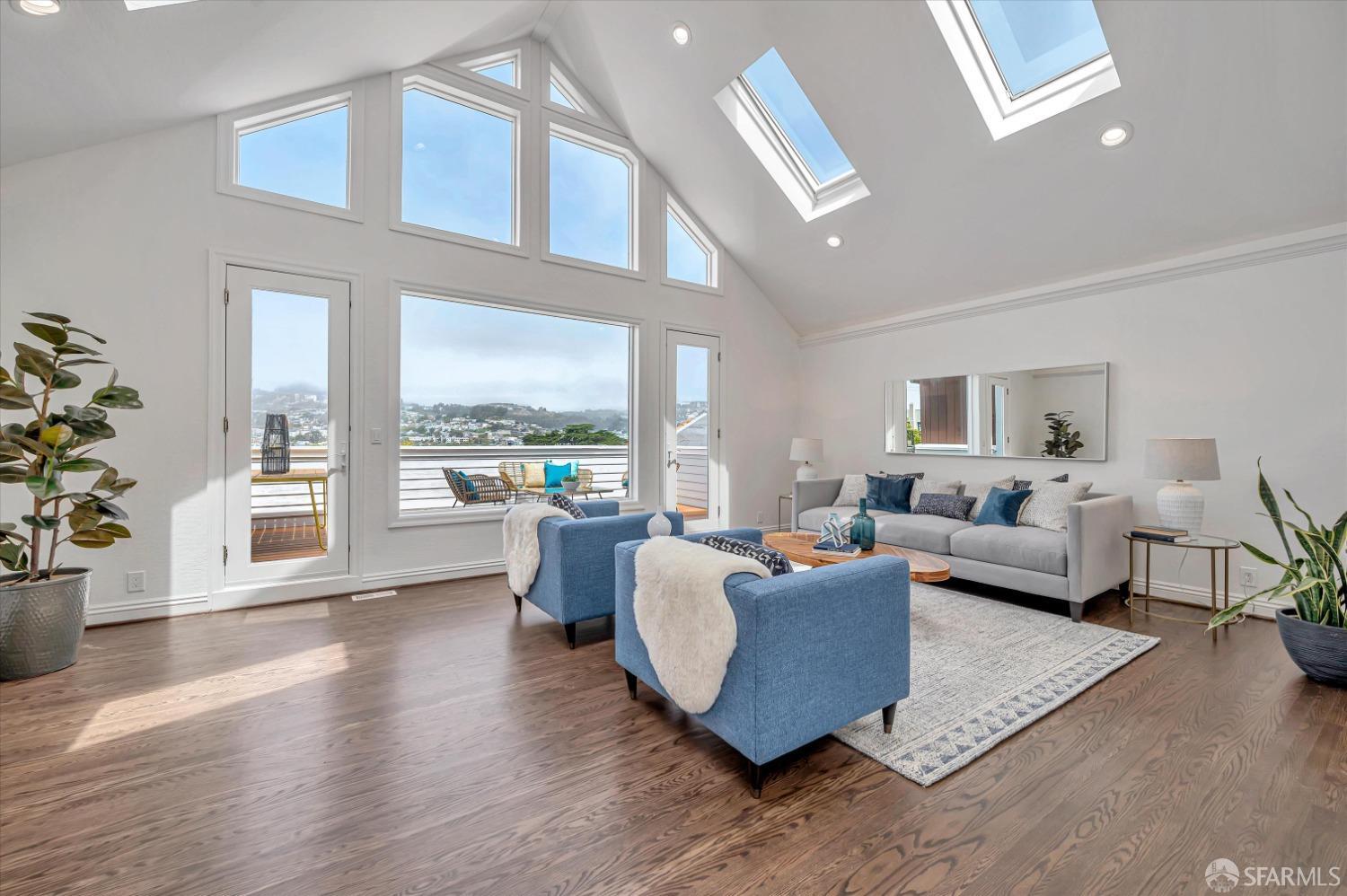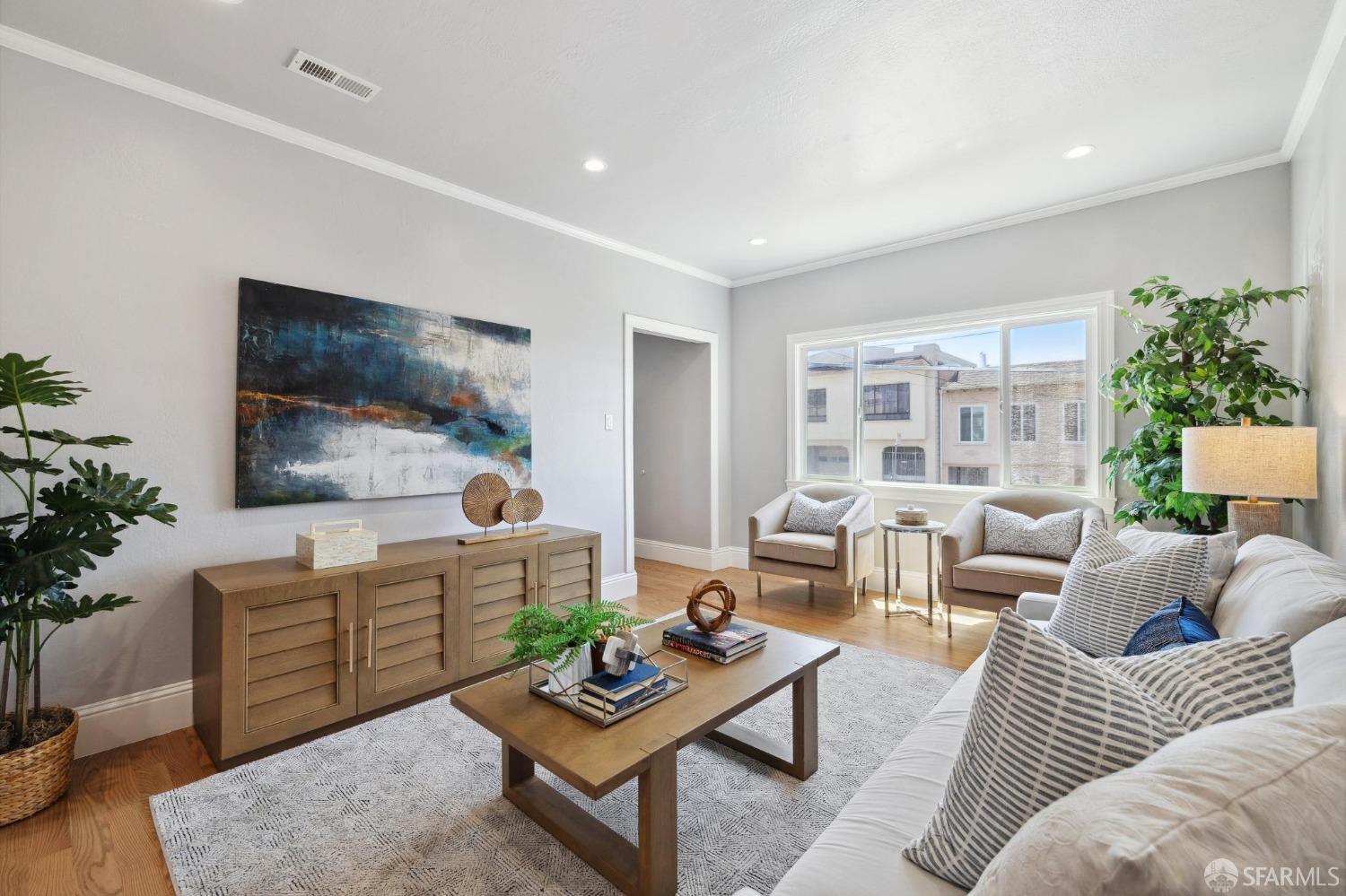131 Paris St, San Francisco, CA 94112
$1,990,000 Mortgage Calculator Sold on Aug 22, 2024 Single Family Residence
Property Details
About this Property
Exceptionally stunning SFR! This 3 level, 4 bd, 4.5 ba, 3480 sq/ft home is completely redone to a beautiful standard. Top floor features an open-plan living rm, dining rm, kitchen, & spacious deck, w/a wall of NW facing windows w/views. Soaring cathedral ceilings w/skylights give a profoundly expansive feel. The kitchen is well-appointed w/a pantry, stone countertops, bar counter, & fabulous all-new gourmet kitchen appliances: built-in refrigerator, vented gas range & oven, 2nd oven, microwave, dishwasher, disposal, pot-filler faucet, & compactor. A spacious living room & adjacent deck allow for indoor-outdoor flow, & a vast dining room looks out on the garden patio from another full wall of windows. On the middle floor, the front door opens onto a spacious entryway, leading to 3 beautifully sized bedrooms, 2 of which access the backyard patio. There are 2 large full bathrooms, numerous & ample closets, & a laundry room w/ hookups. The lower level is a grand primary ensuite w/a large walk-in closet, electric fireplace, media center, & private patio with access to the main garden. This level has 2 bathrooms, garage 1 car parking, work, & storage area, & a new electric butler system to lift your groceries to the top floor! https://my.matterport.com/show/?m=4aj4B5N1ehm&brand=0
Your path to home ownership starts here. Let us help you calculate your monthly costs.
MLS Listing Information
MLS #
SF424036719
MLS Source
San Francisco Association of Realtors® MLS
Interior Features
Bedrooms
Primary Bath, Primary Suite/Retreat
Bathrooms
Updated Bath(s)
Kitchen
220 Volt Outlet, Countertop - Stone, Hookups - Gas, Hookups - Ice Maker, Island, Island with Sink, Kitchen/Family Room Combo, Other, Pantry, Skylight(s), Updated
Appliances
Dishwasher, Garbage Disposal, Hood Over Range, Microwave, Other, Oven - Built-In, Oven - Gas, Oven Range - Built-In, Gas, Trash Compactor
Dining Room
Breakfast Nook, Dining Bar, Other, Skylight(s)
Family Room
Deck Attached, Kitchen/Family Room Combo, Skylight(s), Vaulted Ceilings
Flooring
Carpet, Wood
Laundry
Hookup - Gas Dryer, Hookups Only, In Closet, Laundry - Yes
Heating
Central Forced Air, Gas
Exterior Features
Style
Custom, Luxury, Modern/High Tech
Parking, School, and Other Information
Garage/Parking
Access - Interior, Enclosed, Gate/Door Opener, Other, Tandem Parking, Garage: 1 Car(s)
Sewer
Public Sewer
Contact Information
Listing Agent
Amelia Wyman
Coldwell Banker Realty
License #: 01390924
Phone: (415) 203-9845
Co-Listing Agent
James Laufenberg
Coldwell Banker Realty
License #: 01201131
Phone: (415) 269-4997
Unit Information
| # Buildings | # Leased Units | # Total Units |
|---|---|---|
| 0 | – | – |
School Ratings
Nearby Schools
Neighborhood: Around This Home
Neighborhood: Local Demographics
Market Trends Charts
131 Paris St is a Single Family Residence in San Francisco, CA 94112. This 3,480 square foot property sits on a 2,500 Sq Ft Lot and features 4 bedrooms & 4 full and 1 partial bathrooms. It is currently priced at $1,990,000 and was built in 1907. This address can also be written as 131 Paris St, San Francisco, CA 94112.
©2025 San Francisco Association of Realtors® MLS. All rights reserved. All data, including all measurements and calculations of area, is obtained from various sources and has not been, and will not be, verified by broker or MLS. All information should be independently reviewed and verified for accuracy. Properties may or may not be listed by the office/agent presenting the information. Information provided is for personal, non-commercial use by the viewer and may not be redistributed without explicit authorization from San Francisco Association of Realtors® MLS.
Presently MLSListings.com displays Active, Contingent, Pending, and Recently Sold listings. Recently Sold listings are properties which were sold within the last three years. After that period listings are no longer displayed in MLSListings.com. Pending listings are properties under contract and no longer available for sale. Contingent listings are properties where there is an accepted offer, and seller may be seeking back-up offers. Active listings are available for sale.
This listing information is up-to-date as of August 26, 2024. For the most current information, please contact Amelia Wyman, (415) 203-9845


