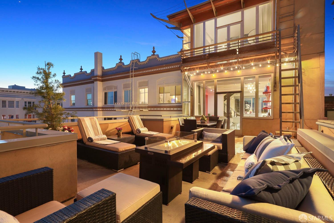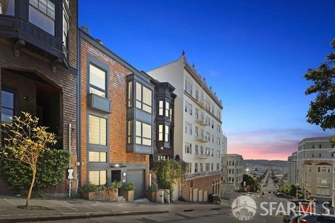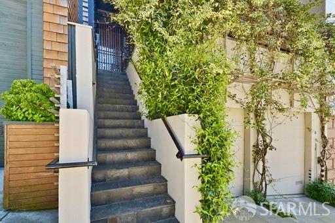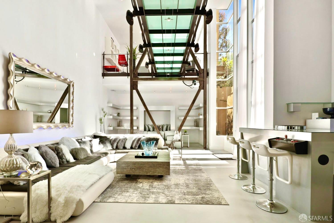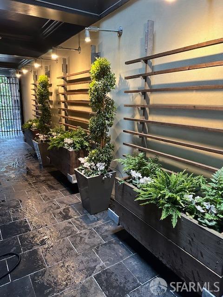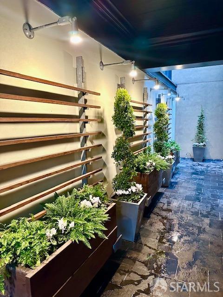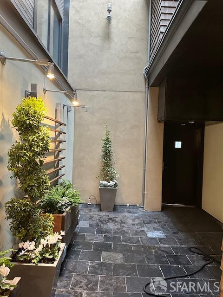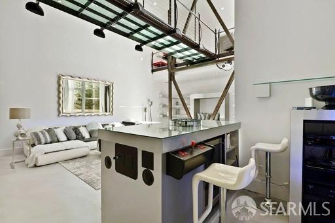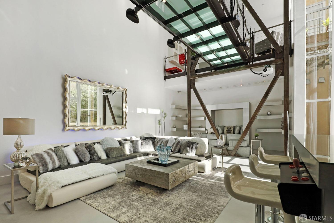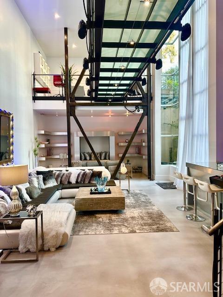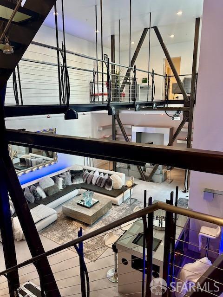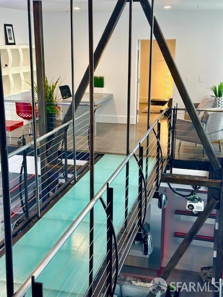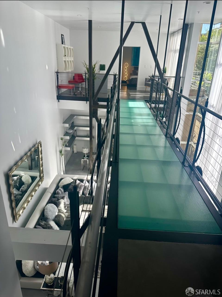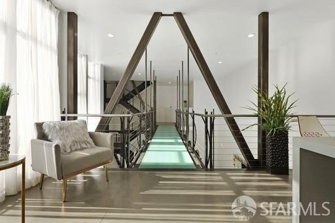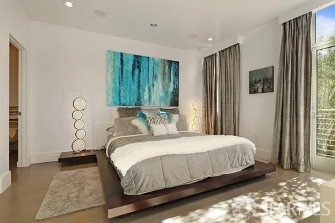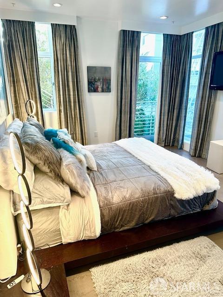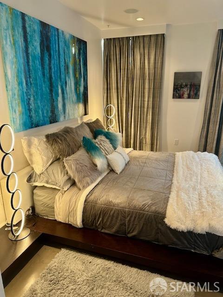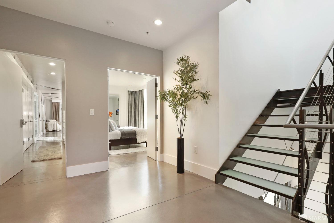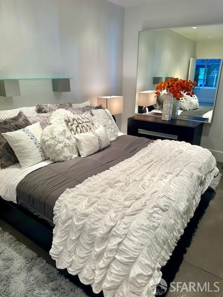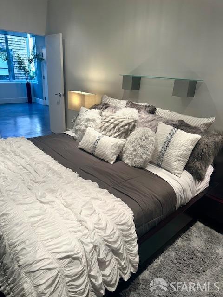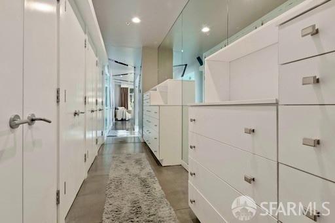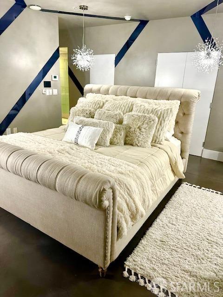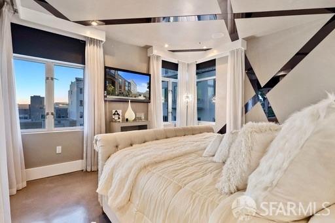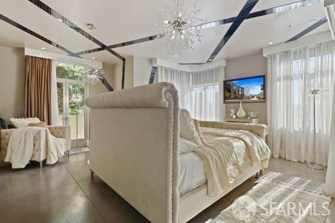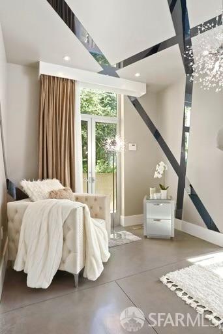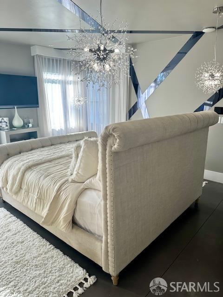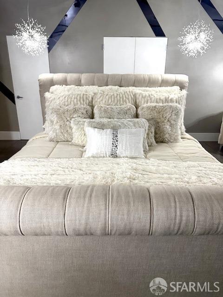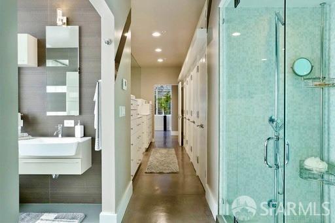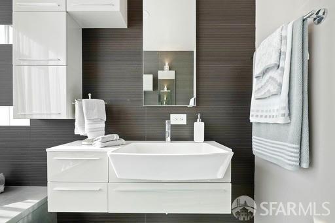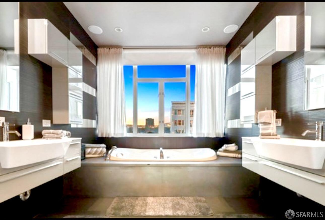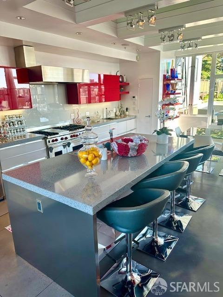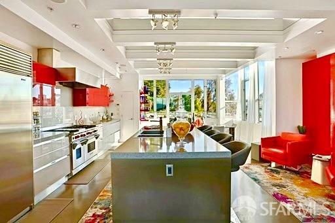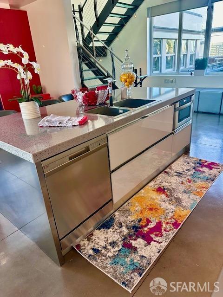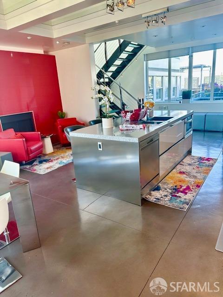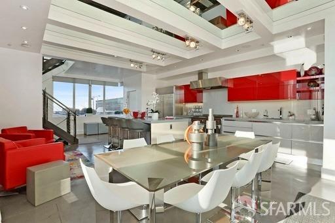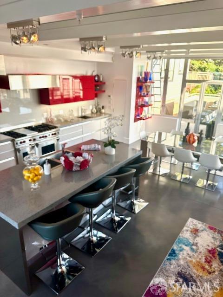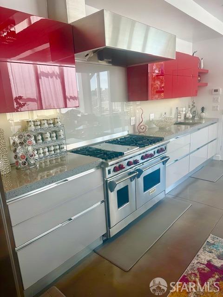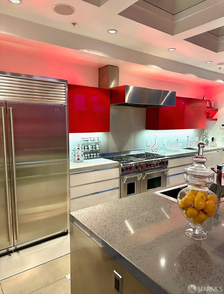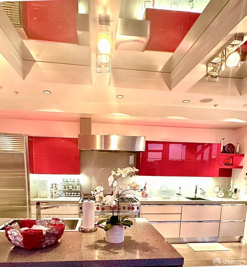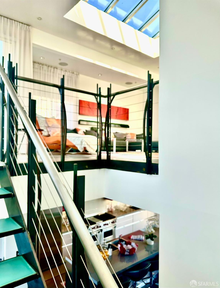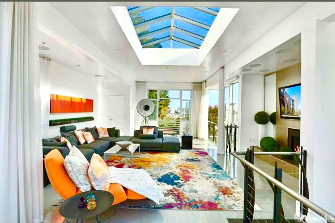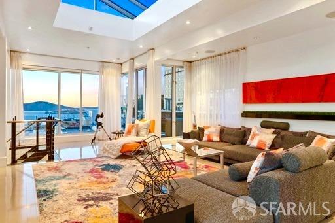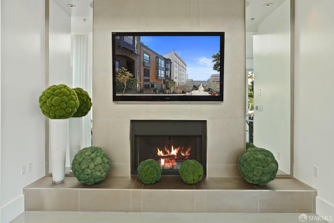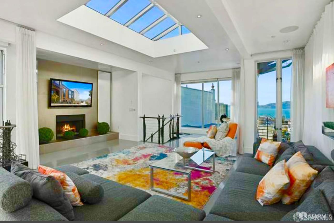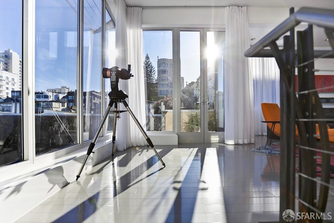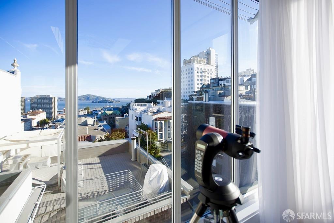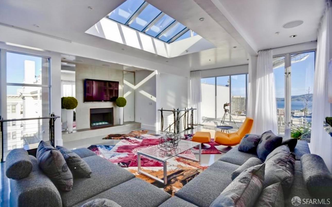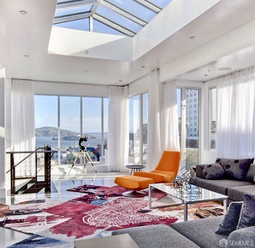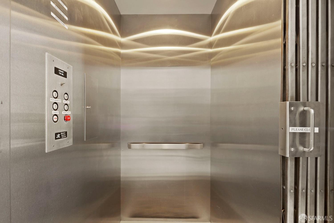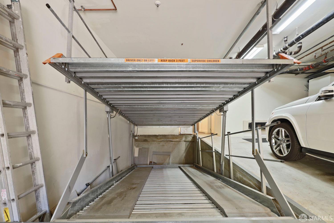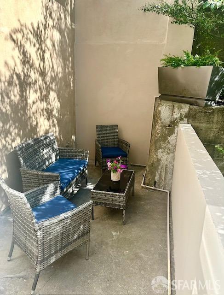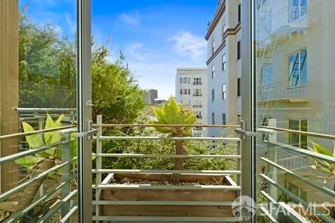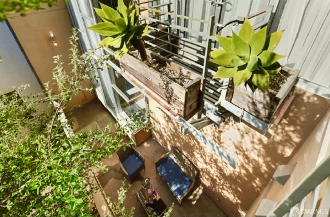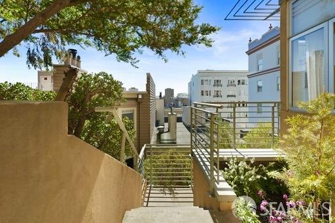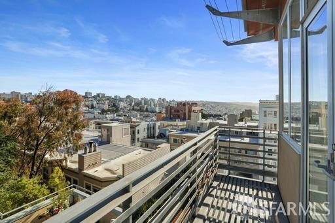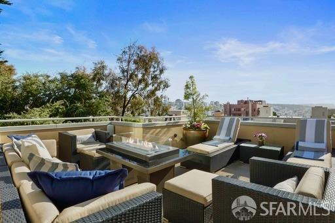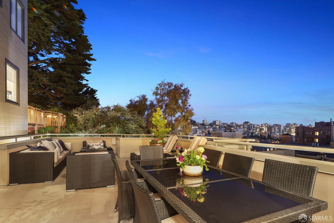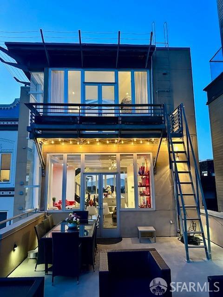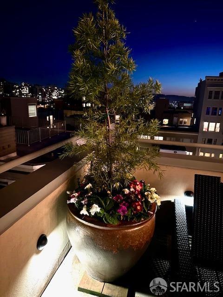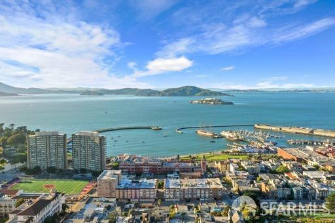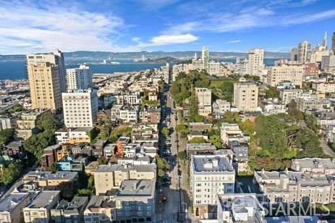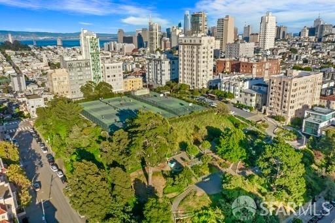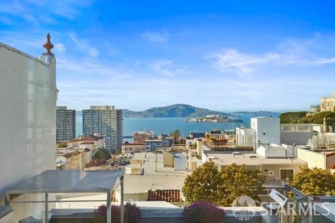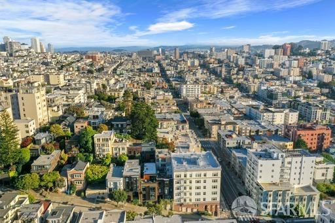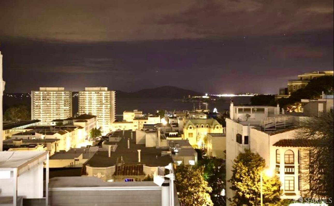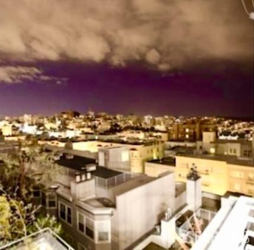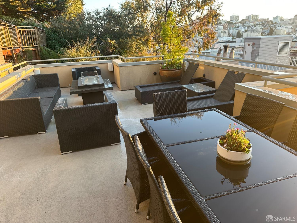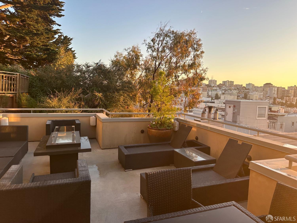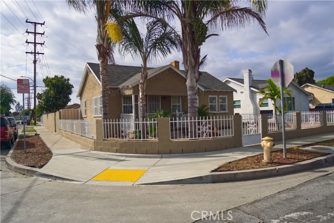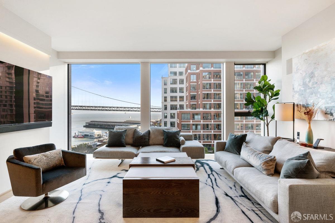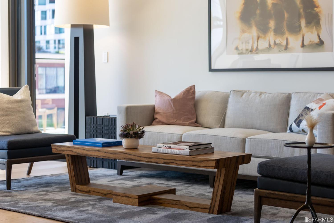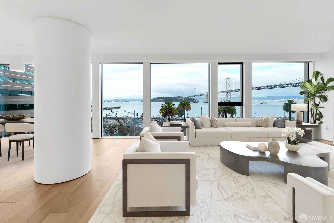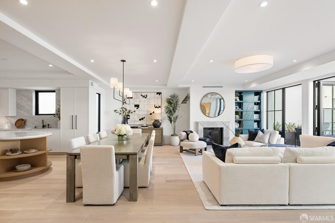Property Details
About this Property
This home is as unique as it is luxurious. Offering bay/ocean views, in the heart of SF's coveted Russian Hill, near George Sterling Park & Fisherman's Wharf. In a city where parking is a precious commodity, enjoy the luxury of a 3-car garage, w/ an electric car lifta truly invaluable asset in SF. Spanning 6 floors, offers a unique living experience. Upon entering, ascend through the levels via a sleek stainless steel elevator or a striking glass staircase. Entertaining is effortless, thanks to a custom surround sound system that extends to every room & the outdoor terrace. Grand 20ft ceiling entertainment room w/wet bar, multiple sitting areas & a seemingly floating glass catwalk enhances the room's airy ambiance, adding a one-of-a-kind touch. Culinary enthusiast & entertainers, the chef's kitchen is a dream, surrounded by beautiful Scavolini cabinets & sleek terrazzo countertops on a 9ft island. Direct access to the rooftop terrace allows for seamless indoor-outdoor entertaining. From this vantage point, city views continue to the top-floor family room. Each bedroom features a luxurious ensuite & the comfort of radiant heated floors. This stunning masterpiece designed by award-winning Mark Tracy of Chemical Spaces ("Best Designer in LV," "Most Dramatic Space," HGTV featured)
Your path to home ownership starts here. Let us help you calculate your monthly costs.
MLS Listing Information
MLS #
SF424033918
MLS Source
San Francisco Association of Realtors® MLS
Days on Site
314
Interior Features
Bedrooms
Primary Suite/Retreat
Bathrooms
Primary - Tub, Shower(s) over Tub(s), Stall Shower, Tile
Kitchen
Countertop - Stone, Island with Sink, Pantry
Appliances
Dishwasher, Garbage Disposal, Hood Over Range, Microwave, Oven Range - Gas, Wine Refrigerator
Dining Room
Formal Area, In Kitchen
Fireplace
Kitchen
Flooring
Concrete, Tile, Wood
Laundry
Cabinets, Hookup - Gas Dryer, In Closet
Cooling
Multi-Zone, None
Heating
Heating - 2+ Zones, Hot Water, Radiant, Radiant Floors
Exterior Features
Roof
Bitumen
Foundation
Slab, Concrete Perimeter and Slab
Pool
Pool - No
Style
Contemporary, Luxury
Parking, School, and Other Information
Garage/Parking
Attached Garage, Covered Parking, Gate/Door Opener, Other, Parking - Independent, Garage: 3 Car(s)
Water
Public
HOA Fee
$610
HOA Fee Frequency
Monthly
Zoning
RH-2
Contact Information
Listing Agent
Steven Werner
Werner Properties
License #: 00706727
Phone: (209) 608-1120
Co-Listing Agent
Christopher Werner
Werner Properties
License #: 01972783
Phone: (209) 670-5778
Unit Information
| # Buildings | # Leased Units | # Total Units |
|---|---|---|
| 1 | – | – |
School Ratings
Nearby Schools
Neighborhood: Around This Home
Neighborhood: Local Demographics
Market Trends Charts
Nearby Homes for Sale
1275 Lombard St is a Condominium in San Francisco, CA 94109. This 4,637 square foot property sits on a 3,151 Sq Ft Lot and features 3 bedrooms & 3 full and 1 partial bathrooms. It is currently priced at $5,454,000 and was built in 2001. This address can also be written as 1275 Lombard St, San Francisco, CA 94109.
©2025 San Francisco Association of Realtors® MLS. All rights reserved. All data, including all measurements and calculations of area, is obtained from various sources and has not been, and will not be, verified by broker or MLS. All information should be independently reviewed and verified for accuracy. Properties may or may not be listed by the office/agent presenting the information. Information provided is for personal, non-commercial use by the viewer and may not be redistributed without explicit authorization from San Francisco Association of Realtors® MLS.
Presently MLSListings.com displays Active, Contingent, Pending, and Recently Sold listings. Recently Sold listings are properties which were sold within the last three years. After that period listings are no longer displayed in MLSListings.com. Pending listings are properties under contract and no longer available for sale. Contingent listings are properties where there is an accepted offer, and seller may be seeking back-up offers. Active listings are available for sale.
This listing information is up-to-date as of February 20, 2025. For the most current information, please contact Steven Werner, (209) 608-1120
