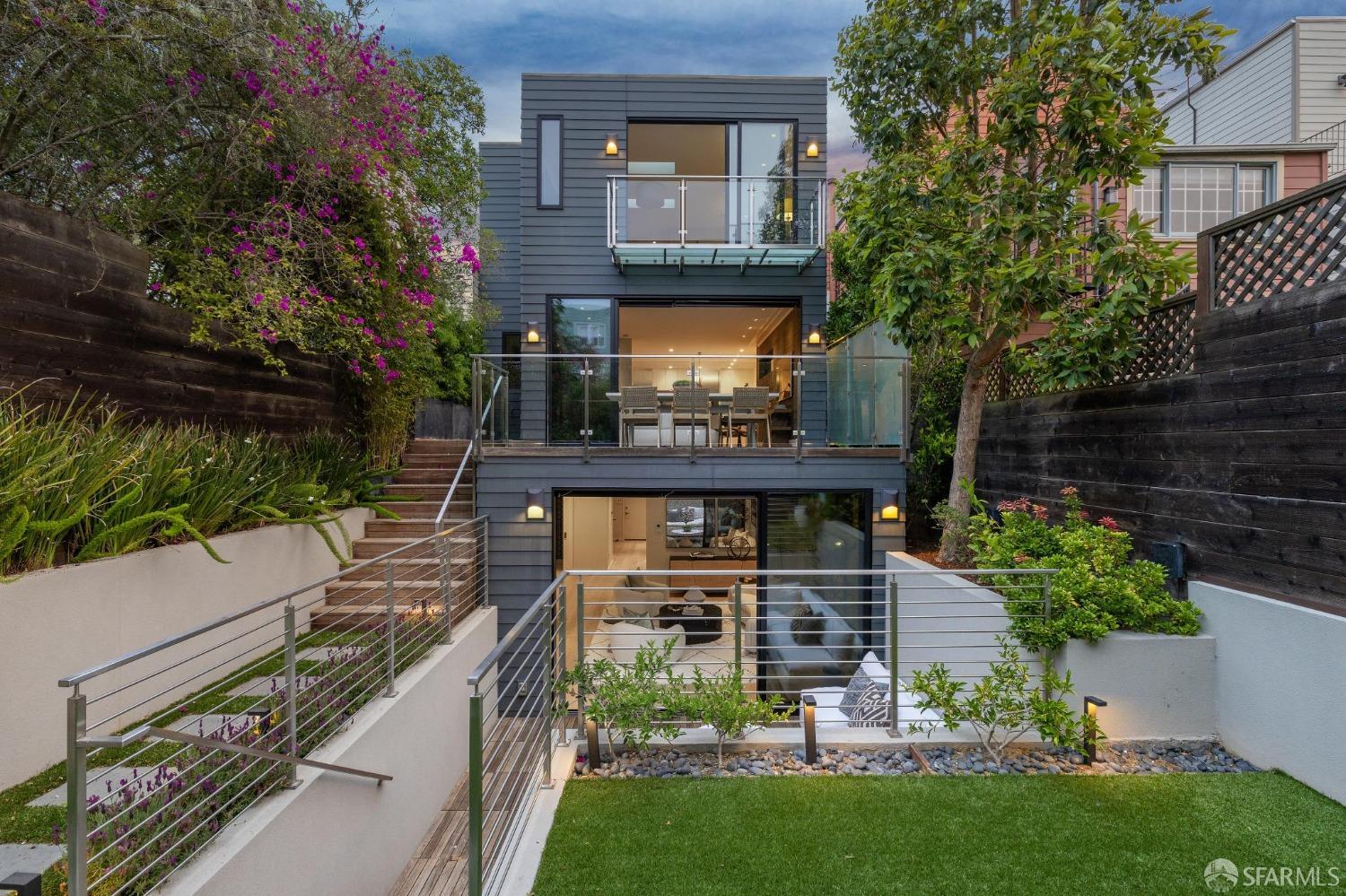4267 24th St, San Francisco, CA 94114
$6,800,000 Mortgage Calculator Sold on Sep 17, 2024 Single Family Residence
Property Details
About this Property
Elevated living is at the forefront in this extraordinary modern masterpiece w/3 levels & 4,300+sf including 4BRs & 6BAs, a sunlit south-facing backyard & 4-car garage. Extensively rebuilt on a wide lot w/impeccable craftsmanship, prioritizing luxury living on grand scale. Seamless indoor-outdoor living on all levels w/retractable walls of glass and decks, bringing outdoors in. Perfectly perched w/an above-street-level entrance, you are welcomed w/a grand foyer to the expansive great room anchored by a modern fireplace & massive picture windows. Spacious DR and dream kitchen w/waterfall marble island, Thermador appliances, & sleek cabinetry provide maximum grandeur. Enchanting, informal living room flows via walls of glass to an outdoor entertaining deck and lovely backyard. Upstairs, 3 perfectly placed en suite BRs where the primary is star of the show w/spa-like BA, walk-in closet & view balcony. The 2 secondary ensuite BDRMs share a terrace w/colorful outlooks. Downstairs, a lrg media room, a 4th en suite room & glass walls opens to a private deck. Vast garage w/interior access is truly rare SF amenity. Equipped w/solar & smart technology. First time on market, this urban sanctuary places you steps to local favorites like Noe Playground, Philz Coffee & famed Firefly Restaurant
MLS Listing Information
MLS #
SF424025366
MLS Source
San Francisco Association of Realtors® MLS
Interior Features
Bedrooms
Primary Suite/Retreat
Bathrooms
Dual Flush Toilet, Primary - Tub, Shower(s) over Tub(s), Skylight, Stall Shower, Tile, Tub
Kitchen
Countertop - Marble, Island with Sink, Kitchen/Family Room Combo, Other
Appliances
Cooktop - Gas, Dishwasher, Garbage Disposal, Hood Over Range, Microwave, Other, Oven - Double, Wine Refrigerator, Dryer, Washer, Warming Drawer
Dining Room
Dining Area in Living Room, Dining Bar, Formal Area, Other
Family Room
Deck Attached, Kitchen/Family Room Combo, Other
Flooring
Wood
Laundry
In Closet, Upper Floor
Heating
Central Forced Air, Fireplace, Heating - 2+ Zones
Exterior Features
Foundation
Slab
Style
Contemporary, Luxury, Modern/High Tech, Traditional
Parking, School, and Other Information
Garage/Parking
Access - Interior, Attached Garage, Electric Car Hookup, Gate/Door Opener, Other, Private / Exclusive, Side By Side, Garage: 4 Car(s)
Water
Public
Zoning
RH-2
Unit Information
| # Buildings | # Leased Units | # Total Units |
|---|---|---|
| 0 | – | – |
Neighborhood: Around This Home
Neighborhood: Local Demographics
Market Trends Charts
4267 24th St is a Single Family Residence in San Francisco, CA 94114. This 4,371 square foot property sits on a 2,945 Sq Ft Lot and features 4 bedrooms & 4 full and 2 partial bathrooms. It is currently priced at $6,800,000 and was built in 1938. This address can also be written as 4267 24th St, San Francisco, CA 94114.
©2024 San Francisco Association of Realtors® MLS. All rights reserved. All data, including all measurements and calculations of area, is obtained from various sources and has not been, and will not be, verified by broker or MLS. All information should be independently reviewed and verified for accuracy. Properties may or may not be listed by the office/agent presenting the information. Information provided is for personal, non-commercial use by the viewer and may not be redistributed without explicit authorization from San Francisco Association of Realtors® MLS.
Presently MLSListings.com displays Active, Contingent, Pending, and Recently Sold listings. Recently Sold listings are properties which were sold within the last three years. After that period listings are no longer displayed in MLSListings.com. Pending listings are properties under contract and no longer available for sale. Contingent listings are properties where there is an accepted offer, and seller may be seeking back-up offers. Active listings are available for sale.
This listing information is up-to-date as of September 18, 2024. For the most current information, please contact Tiffany Hickenbottom, (415) 933-7001
