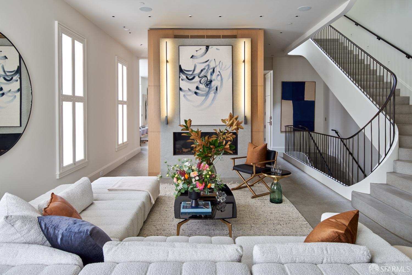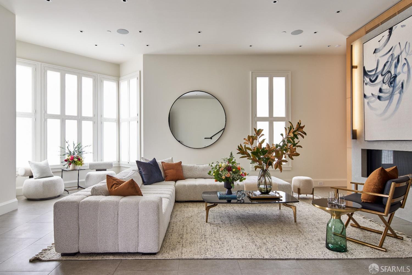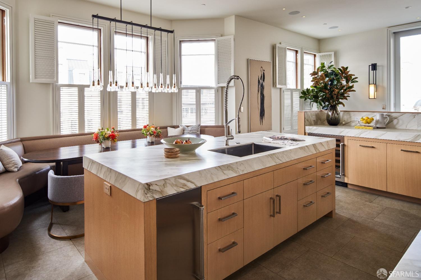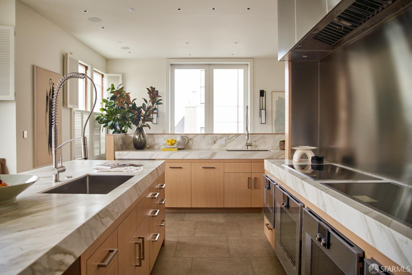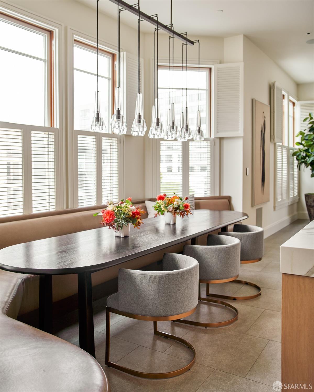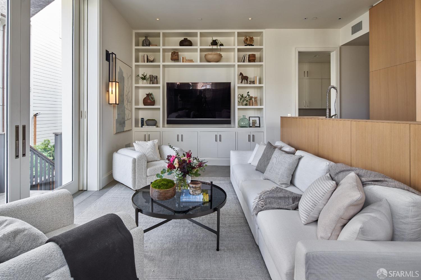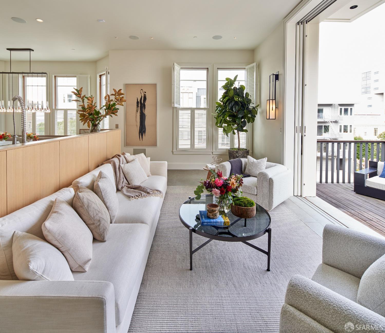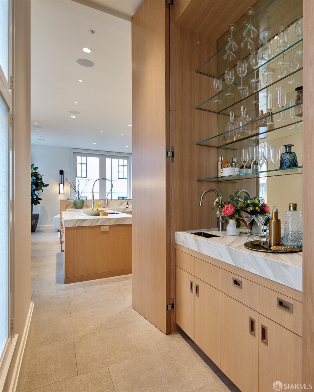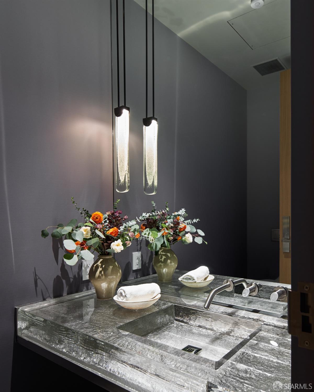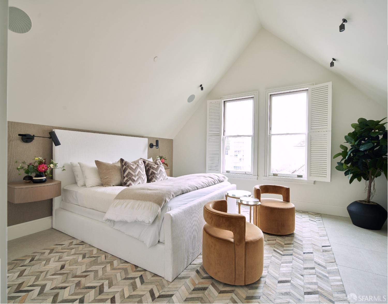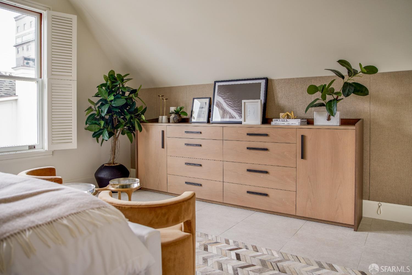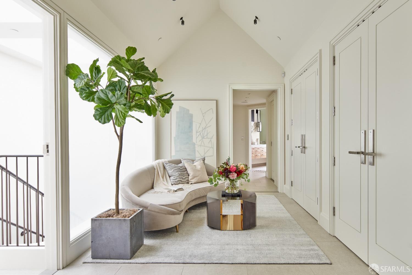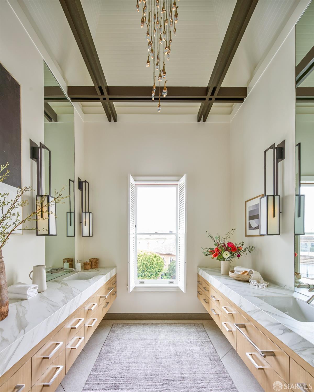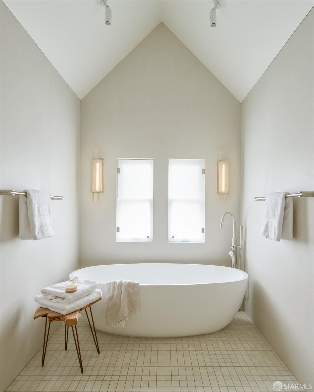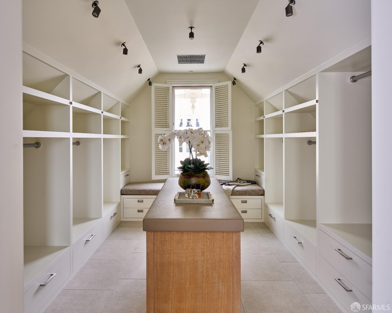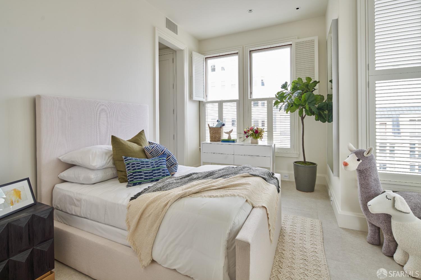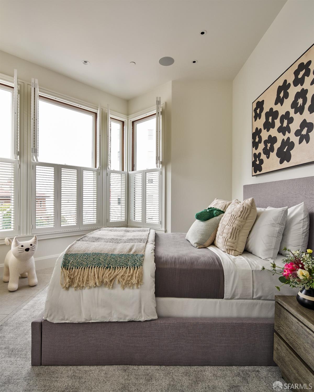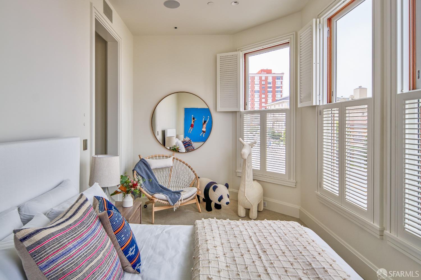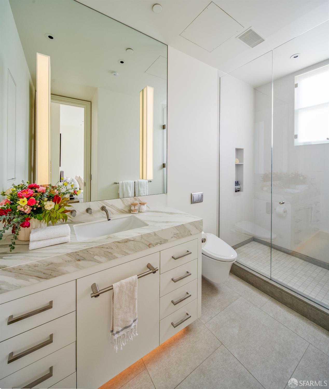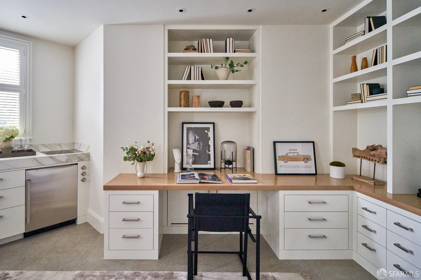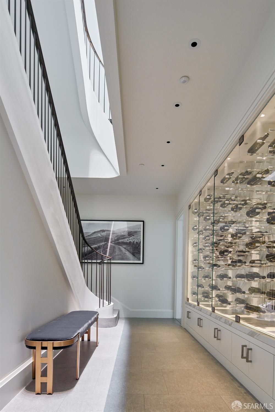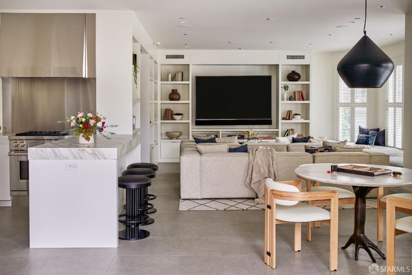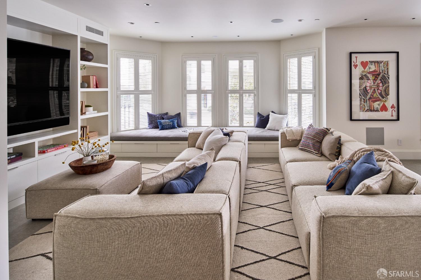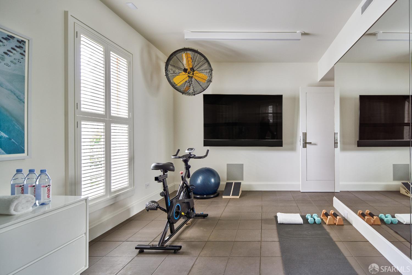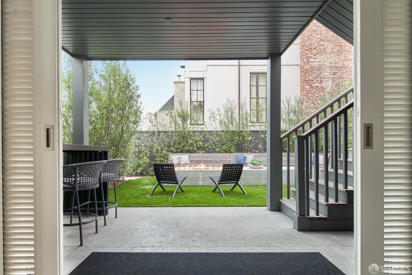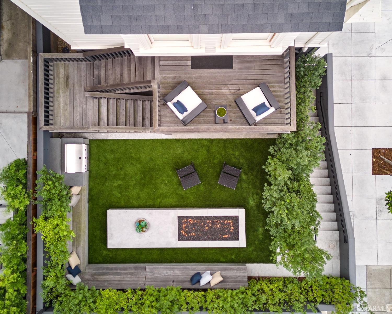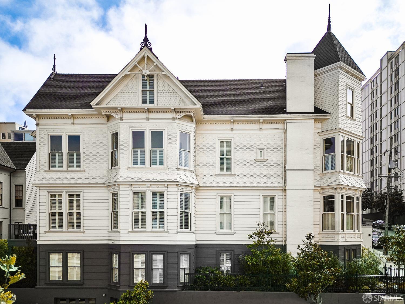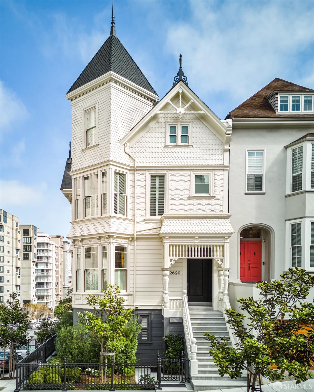2620 Buchanan St, San Francisco, CA 94115
$13,750,000 Mortgage Calculator Active Single Family Residence
Property Details
About this Property
Situated in the heart of Pacific Heights, 2620 Buchanan is the pinnacle of this distinguished neighborhood just steps from the popular shops and restaurants of Fillmore and Union Streets. A 4-year renovation yields Bay views on 3 levels, 13 ft ceilings & custom finishes. A living room w/ fireplace is lit by the home's turret. A chef's kitchen boasts dual sets of appliances, breakfast area & butler's pantry. A family room adjacent to the kitchen opens to a walk-out deck. Hidden wet bar & powder room complete the 1st level. Upstairs are 4 en-suite bathrooms, & the primary suite comprises the full top level w/ expansive dressing room, walk-in closets, wet room w/ 2 shower heads & soaking tub, & dual vanities w/ picture window. The lower level offers an office w/ kitchenette & private street access. The in-home gym boasts padded floors, wall-to-wall mirrors & built-in cooling. A wine case has space for 330 bottles, & a family/theater room features a dining area & bonus kitchen + access to covered patio w/ BBQ & firepit-warmed yard w/ built-in seating. The 4-car garage has a turntable for ease of access. All levels are serviced by a hi-speed elevator. 2620 Buchanan is a property like no other in San Francisco's most prominent neighborhood and high-end design, form and functionality
MLS Listing Information
MLS #
SF424004039
MLS Source
San Francisco Association of Realtors® MLS
Days on Site
316
Interior Features
Bedrooms
Primary Bath, Primary Suite/Retreat, Remodeled
Bathrooms
Updated Bath(s)
Kitchen
Breakfast Nook, Countertop - Stone, Hookups - Gas, Island with Sink, Kitchen/Family Room Combo, Pantry, Updated
Appliances
Built-in BBQ Grill, Dishwasher, Garbage Disposal, Hood Over Range, Ice Maker, Microwave, Oven - Built-In, Oven - Double, Oven - Electric, Oven Range - Built-In, Oven Range - Electric, Wine Refrigerator, Washer/Dryer, Warming Drawer
Dining Room
Formal Area
Family Room
Deck Attached, Kitchen/Family Room Combo, Other
Fireplace
Gas Starter, Living Room
Flooring
Stone
Laundry
In Laundry Room, Laundry - Yes, Tub / Sink, Upper Floor
Cooling
Central Forced Air
Heating
Heating - 2+ Zones, Radiant, Radiant Floors
Exterior Features
Style
Custom, Luxury
Parking, School, and Other Information
Garage/Parking
24'+ Deep Garage, Access - Interior, Attached Garage, Gate/Door Opener, Other, Tandem Parking, Garage: 0 Car(s)
Unit Information
| # Buildings | # Leased Units | # Total Units |
|---|---|---|
| 0 | – | – |
Neighborhood: Around This Home
Neighborhood: Local Demographics
Market Trends Charts
Nearby Homes for Sale
2620 Buchanan St is a Single Family Residence in San Francisco, CA 94115. This 8,350 square foot property sits on a 3,502 Sq Ft Lot and features 6 bedrooms & 7 full and 1 partial bathrooms. It is currently priced at $13,750,000 and was built in 1900. This address can also be written as 2620 Buchanan St, San Francisco, CA 94115.
©2024 San Francisco Association of Realtors® MLS. All rights reserved. All data, including all measurements and calculations of area, is obtained from various sources and has not been, and will not be, verified by broker or MLS. All information should be independently reviewed and verified for accuracy. Properties may or may not be listed by the office/agent presenting the information. Information provided is for personal, non-commercial use by the viewer and may not be redistributed without explicit authorization from San Francisco Association of Realtors® MLS.
Presently MLSListings.com displays Active, Contingent, Pending, and Recently Sold listings. Recently Sold listings are properties which were sold within the last three years. After that period listings are no longer displayed in MLSListings.com. Pending listings are properties under contract and no longer available for sale. Contingent listings are properties where there is an accepted offer, and seller may be seeking back-up offers. Active listings are available for sale.
This listing information is up-to-date as of October 25, 2024. For the most current information, please contact Missy Wyant Smit, (415) 203-7747
