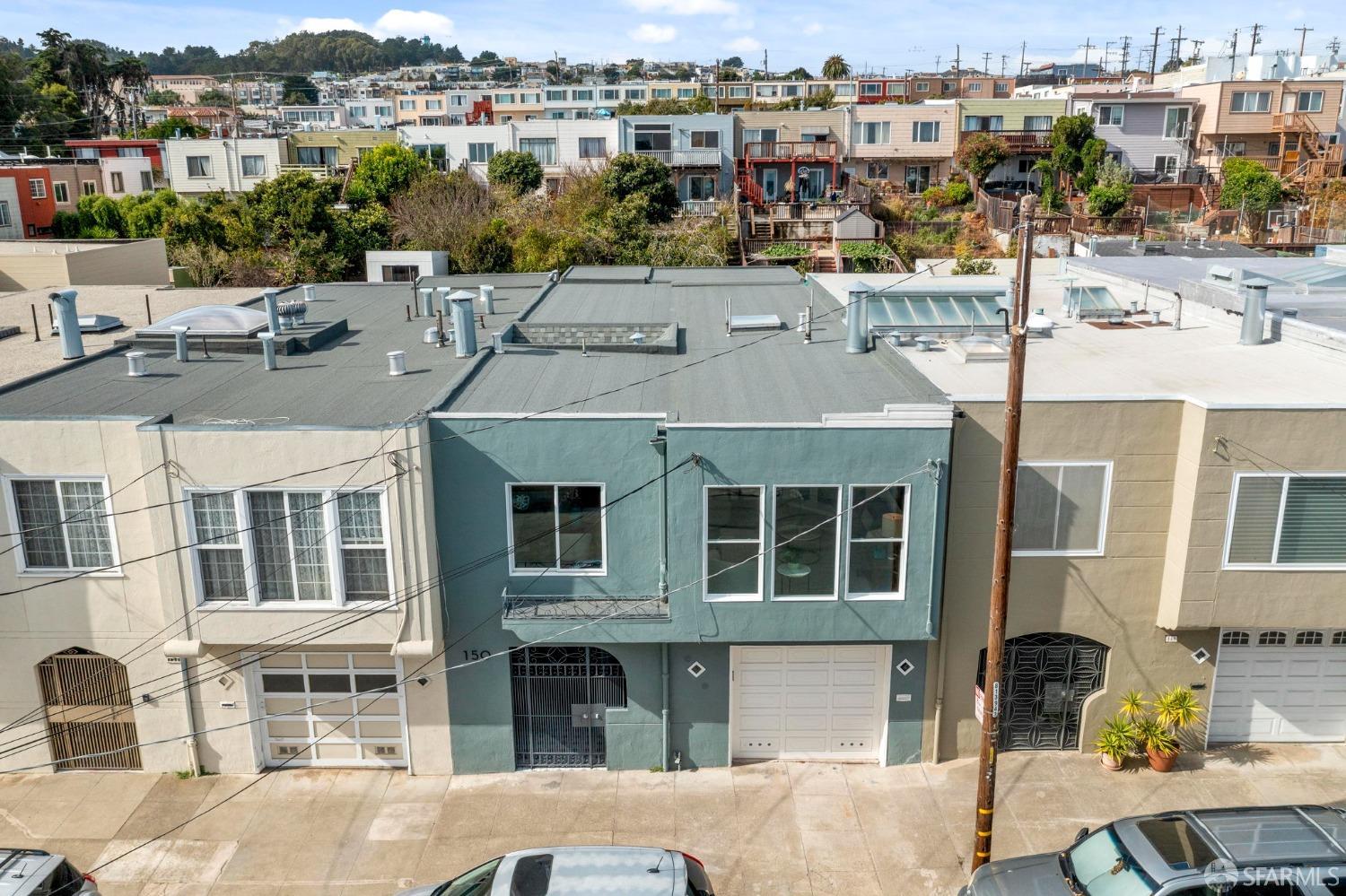Property Details
About this Property
Major Renovation Home+Studio.New:kitchen, baths, floors, lighting, interior/exterior paint,doors, electric,plumbing,roof,windows,security gate, porcelain tile entry.Terrazzo stairs to the front door. Kitchen has Carrera Quartz counters, polished marble mosaic backsplash, white shaker cabinets, breakfast bar, new appliances including gas range with hood. Open concept kitchen/dining room. Wood burning fireplace with marble mosaic tile surround in the living room. Principal bedroom suite has seating area, bath with soaking tub, glass shower enclosure, marble mosaic & pearl opal ceramic tile and Jasper vanity with double sink. Two additional bedrooms and a full bathroom with skylight complete the main level floor plan. Features include recessed LED lighting and oak engineered hardwood floors. Interior stairwell to garden level. The garden level has two bedrooms, a family room, a full bathroom and an office. New floors are sandbank luxury vinyl and traffic master carpet in bedrooms. Garage with new half bath, laundry hookups + 200 AMP electric panel which allows for EV charger. The 3 room cottage built late 70's without permits. Cottage has new: roof, flooring, windows, lighting, heater, water heater and bathroom. The cottage and home are separated by a garden patio with avocado trees
MLS Listing Information
MLS #
SF423910964
MLS Source
San Francisco Association of Realtors® MLS
Interior Features
Bedrooms
Primary Bath, Primary Suite/Retreat, Remodeled, Studio
Bathrooms
Granite, Shower(s) over Tub(s), Skylight, Stall Shower, Updated Bath(s)
Kitchen
Island, Updated
Appliances
Dishwasher, Garbage Disposal, Hood Over Range, Oven - Gas, Oven Range - Gas, Refrigerator
Dining Room
Dining Area in Living Room
Family Room
Other
Fireplace
Living Room, Wood Burning
Flooring
Carpet, Other, Tile, Vinyl, Wood
Laundry
220 Volt Outlet, Hookup - Electric, Hookups Only, In Garage
Heating
Central Forced Air, Gas - Natural
Exterior Features
Roof
Bitumen
Foundation
Concrete Perimeter
Style
Other
Parking, School, and Other Information
Garage/Parking
Access - Interior, Attached Garage, Facing Front, Gate/Door Opener, Other, Parking - Independent, Garage: 0 Car(s)
Sewer
Public Sewer
Complex Amenities
Community Security Gate
Unit Information
| # Buildings | # Leased Units | # Total Units |
|---|---|---|
| 0 | – | – |
Neighborhood: Around This Home
Neighborhood: Local Demographics
Market Trends Charts
150 Dartmouth St is a Residential in San Francisco, CA 94134. This 3,110 square foot property sits on a 2,996 Sq Ft Lot and features 5 bedrooms & 4 full and 1 partial bathrooms. It is currently priced at $1,480,000 and was built in 1947. This address can also be written as 150 Dartmouth St, San Francisco, CA 94134.
©2026 San Francisco Association of Realtors® MLS. All rights reserved. All data, including all measurements and calculations of area, is obtained from various sources and has not been, and will not be, verified by broker or MLS. All information should be independently reviewed and verified for accuracy. Properties may or may not be listed by the office/agent presenting the information. Information provided is for personal, non-commercial use by the viewer and may not be redistributed without explicit authorization from San Francisco Association of Realtors® MLS.
Presently MLSListings.com displays Active, Contingent, Pending, and Recently Sold listings. Recently Sold listings are properties which were sold within the last three years. After that period listings are no longer displayed in MLSListings.com. Pending listings are properties under contract and no longer available for sale. Contingent listings are properties where there is an accepted offer, and seller may be seeking back-up offers. Active listings are available for sale.
This listing information is up-to-date as of September 20, 2025. For the most current information, please contact Steven Zakula, (650) 730-8025
