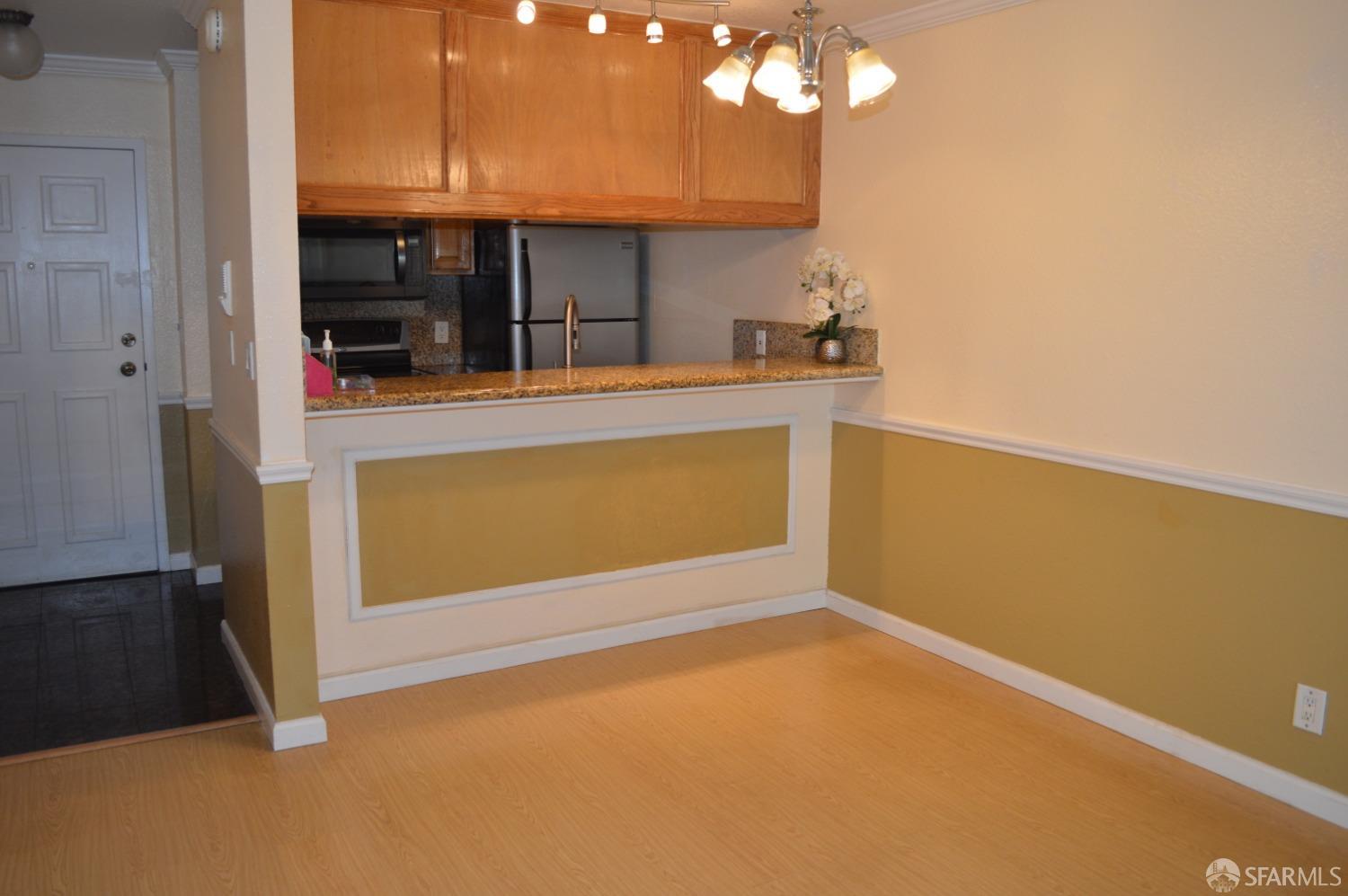377 Mandarin Dr #108, Daly City, CA 94015
$570,000 Mortgage Calculator Sold on Jan 4, 2024 Condominium
Property Details
About this Property
A desirable "Monarch" floor plan located at the first floor has an approximate 817 sq. feet, with one bedroom + den, 1-1/4 bathroom, a living room and a kitchen (Assessor's Record might show different information). The den is currently used as a bedroom with a walk-in closet (buyers to verify its record and/or the legality of the current use). The primary bedroom features a private patio on one side and, the other side, a large walk-in closet adjacent to a dressing area with a sink on a counter. The bathroom has an overhead shower over a tub and a separate vanity. Tiles cover the bathroom floor and walls surrounding the tub to a height above the shower head. The door entrance way inside the unit, the kitchen counter and breakfast bar counter are all covered with granite for easy cleaning. Nice wood cabinets installed in the kitchen provide ample storage spaces. The living room, large enough to accommodate a dining area, has a corner decorative fireplace and a glass patio door leading to a deck for outdoor relaxation. The building of this unit located closely to the clubhouse for easy access to all amenities (pool, spa, recreation room, pool tables, library, and party kitchen)
MLS Listing Information
MLS #
SF423908561
MLS Source
San Francisco Association of Realtors® MLS
Interior Features
Bedrooms
Primary Bath, Primary Suite/Retreat
Bathrooms
Tub
Kitchen
Countertop - Granite, Countertop - Other
Appliances
Dishwasher, Garbage Disposal, Microwave, Other, Oven Range - Electric, Refrigerator
Dining Room
Dining Area in Living Room
Fireplace
Decorative Only, Living Room
Flooring
Granite, Laminate, Other, Tile
Laundry
Laundry Facility - Coin-Op, Other
Heating
Baseboard, Electric
Exterior Features
Pool
Community Facility, Pool - Yes
Parking, School, and Other Information
Garage/Parking
Assigned Spaces, Covered Parking, Guest / Visitor Parking, Private / Exclusive, Side By Side, Garage: 0 Car(s)
Elementary District
South San Francisco Unified
High School District
South San Francisco Unified
Sewer
Public Sewer
Water
Public
HOA Fee
$483
HOA Fee Frequency
Monthly
Complex Amenities
Club House, Community Pool
Zoning
R30000
Unit Information
| # Buildings | # Leased Units | # Total Units |
|---|---|---|
| 1 | – | – |
Neighborhood: Around This Home
Neighborhood: Local Demographics
Market Trends Charts
377 Mandarin Dr 108 is a Condominium in Daly City, CA 94015. This 817 square foot property sits on a 24.286 Acres Lot and features 2 bedrooms & 1 full bathrooms. It is currently priced at $570,000 and was built in 1974. This address can also be written as 377 Mandarin Dr #108, Daly City, CA 94015.
©2025 San Francisco Association of Realtors® MLS. All rights reserved. All data, including all measurements and calculations of area, is obtained from various sources and has not been, and will not be, verified by broker or MLS. All information should be independently reviewed and verified for accuracy. Properties may or may not be listed by the office/agent presenting the information. Information provided is for personal, non-commercial use by the viewer and may not be redistributed without explicit authorization from San Francisco Association of Realtors® MLS.
Presently MLSListings.com displays Active, Contingent, Pending, and Recently Sold listings. Recently Sold listings are properties which were sold within the last three years. After that period listings are no longer displayed in MLSListings.com. Pending listings are properties under contract and no longer available for sale. Contingent listings are properties where there is an accepted offer, and seller may be seeking back-up offers. Active listings are available for sale.
This listing information is up-to-date as of January 05, 2024. For the most current information, please contact Victor Yeung, (415) 279-8828
