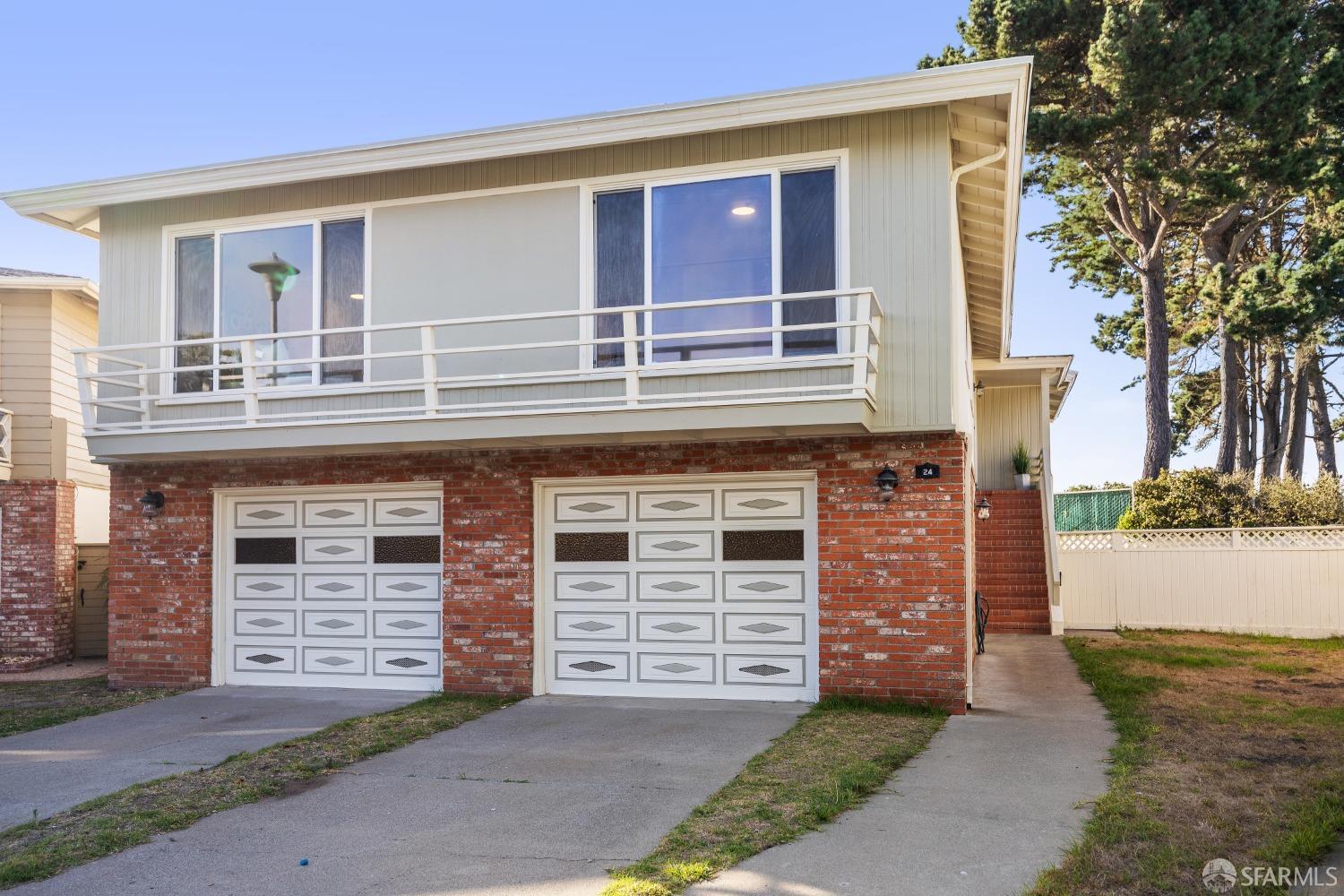24 Westpark Dr, Daly City, CA 94105
$1,750,000 Mortgage Calculator Sold on Nov 6, 2023 Single Family Residence
Property Details
About this Property
This spacious and inviting home exudes mid-century modern charm and boasts open architecture, with a combination living and dining room featuring a soaring-height open beam ceiling and northern-facing windows offering stunning views of Lake Merced. Situated on a quiet cul-de-sac-like street with a generously-sized lot, the property offers two large poured patios, privacy fencing, and gated entry. The spacious, updated stainless steel kitchen provides an abundance of counter and cabinet space and includes an eat-in feature. The large main bedroom includes a separate shower and toilet, dual sinks, and plenty of closets. Three additional bedrooms share an updated hall bathroom. Downstairs, the enormous family room features a closet, a large wet bar, and a full bathroom. The garage can accommodate up to four cars and includes laundry facilities and two automatic garage doors. The lower level of the home feels like a separate dwelling and is ideal for guests, older generations, or to add bedrooms. Walk to Westlake Center, Westlake Park, and the Clubhouse of Lake Merced Association. Easy access to highways.
MLS Listing Information
MLS #
SF423905992
MLS Source
San Francisco Association of Realtors® MLS
Interior Features
Bedrooms
Primary Bath, Primary Suite/Retreat
Bathrooms
Jack and Jill, Shower(s) over Tub(s), Stone, Tile, Updated Bath(s)
Kitchen
Breakfast Nook, Countertop - Other, Other, Updated
Appliances
Cooktop - Gas, Dishwasher, Garbage Disposal, Hood Over Range, Other, Oven - Double, Dryer, Washer
Dining Room
Dining Area in Living Room, Other
Family Room
Kitchen/Family Room Combo, Other
Fireplace
Brick, Wood Burning
Flooring
Simulated Wood
Laundry
In Garage, Laundry - Yes
Cooling
None
Heating
Central Forced Air, Gas
Exterior Features
Roof
Flat
Foundation
Concrete Perimeter
Style
Contemporary, Luxury, Other
Parking, School, and Other Information
Garage/Parking
24'+ Deep Garage, Access - Interior, Attached Garage, Facing Front, Gate/Door Opener, Other, Parking - Independent, Side By Side, Garage: 0 Car(s)
Sewer
Public Sewer
Water
Public
Unit Information
| # Buildings | # Leased Units | # Total Units |
|---|---|---|
| 0 | – | – |
Neighborhood: Around This Home
Neighborhood: Local Demographics
Market Trends Charts
24 Westpark Dr is a Single Family Residence in Daly City, CA 94105. This 2,930 square foot property sits on a 5,622 Sq Ft Lot and features 4 bedrooms & 3 full bathrooms. It is currently priced at $1,750,000 and was built in 1962. This address can also be written as 24 Westpark Dr, Daly City, CA 94105.
©2025 San Francisco Association of Realtors® MLS. All rights reserved. All data, including all measurements and calculations of area, is obtained from various sources and has not been, and will not be, verified by broker or MLS. All information should be independently reviewed and verified for accuracy. Properties may or may not be listed by the office/agent presenting the information. Information provided is for personal, non-commercial use by the viewer and may not be redistributed without explicit authorization from San Francisco Association of Realtors® MLS.
Presently MLSListings.com displays Active, Contingent, Pending, and Recently Sold listings. Recently Sold listings are properties which were sold within the last three years. After that period listings are no longer displayed in MLSListings.com. Pending listings are properties under contract and no longer available for sale. Contingent listings are properties where there is an accepted offer, and seller may be seeking back-up offers. Active listings are available for sale.
This listing information is up-to-date as of November 07, 2023. For the most current information, please contact Craig Ackerman, (415) 989-8884
