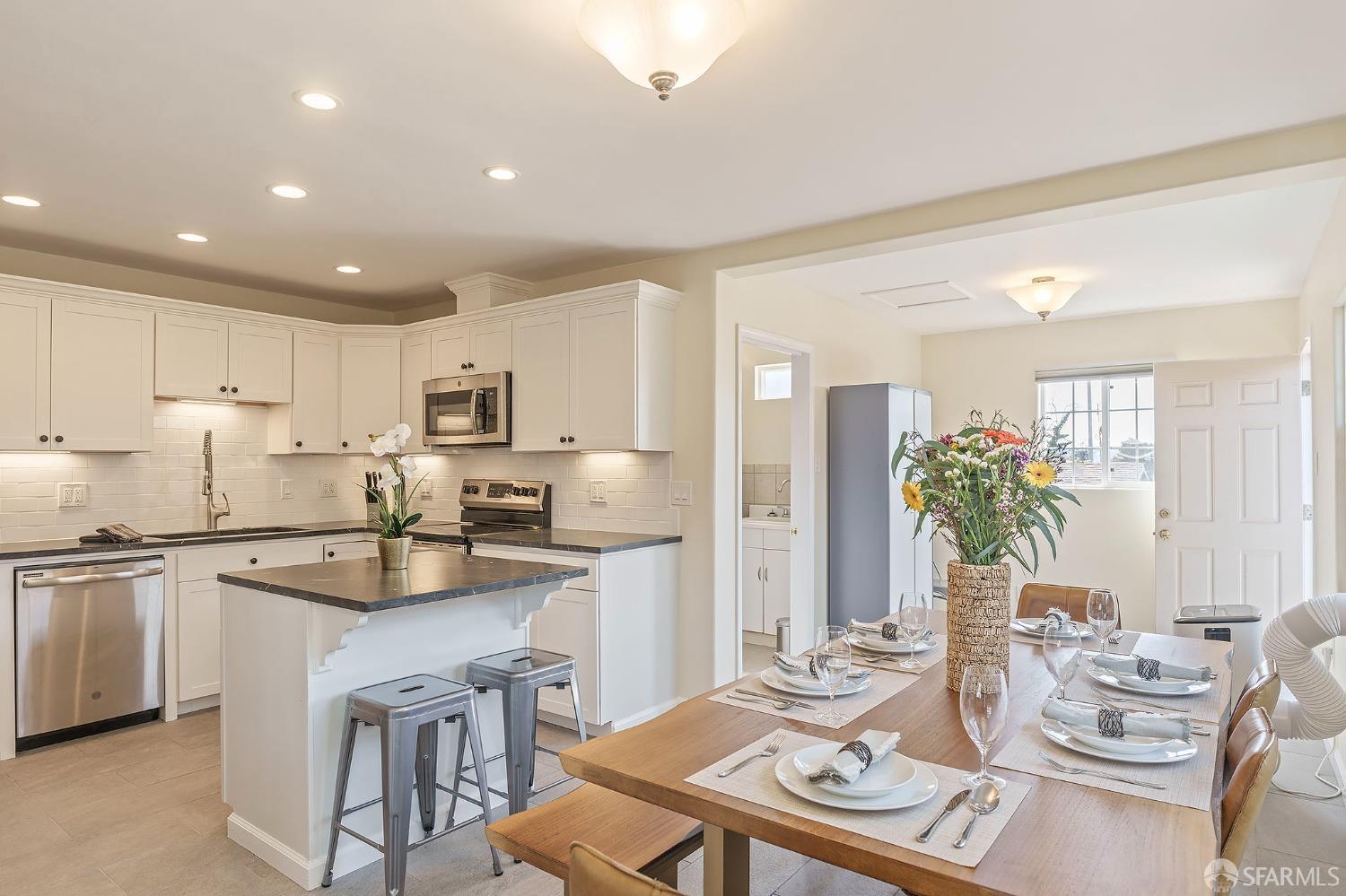1659 Luxton St, Seaside, CA 93955
$750,000 Mortgage Calculator Sold on Jan 9, 2024 Single Family Residence
Property Details
About this Property
Move-in Ready! You're going to love this bright and roomy, two-bedroom two-bath home with many recent updates. Imagine cooking in the beautifully remodeled center-island kitchen with stainless steel appliances, subway tile and leathered granite countertops. The kitchen opens to the dining area and an additional space that could be your breakfast nook, mud room or home office. You'll be impressed with how large the two bedrooms are, and that the largest one has an en-suite full bath. The spacious living room is great for socializing or TV time with the whole family. You'll find newer vinyl flooring in the bedrooms, hall and living room, newer tile flooring in the kitchen, and a new roof was installed in 2019. There were also plumbing and electrical updates within the last six years. Next to the kitchen is a laundry room with high-capacity washer / dryer and convenient laundry sink. Relax in your low-maintenance, flat yard with private, fenced-in BBQ and dining area. And the long driveway with carport has ample parking for potentially three cars and/or an RV or boat. You'll also find a large storage shed at the end of the driveway. This lovely, move-in ready home is located in Del Monte Heights directly adjacent to Martin Park, perfect if you happen to have a dog or two!
MLS Listing Information
MLS #
SF423902641
MLS Source
San Francisco Association of Realtors® MLS
Interior Features
Bedrooms
Primary Bath
Bathrooms
Stall Shower
Kitchen
Countertop - Granite, Hookups - Ice Maker, Island, Other, Updated
Appliances
Dishwasher, Garbage Disposal, Microwave, Other, Oven Range - Electric, Refrigerator, Dryer, Washer
Dining Room
Other
Flooring
Tile, Vinyl
Laundry
In Laundry Room, Laundry - Yes, Tub / Sink
Cooling
Window/Wall Unit
Heating
Central Forced Air, Gas
Exterior Features
Roof
Composition
Foundation
Concrete Perimeter
Pool
Pool - No
Style
Bungalow, Traditional
Parking, School, and Other Information
Garage/Parking
Covered Parking, Other, RV Possible, Tandem Parking, Garage: 0 Car(s)
Elementary District
Monterey Peninsula Unified
Sewer
Public Sewer
Water
Public
Unit Information
| # Buildings | # Leased Units | # Total Units |
|---|---|---|
| 0 | – | – |
Neighborhood: Around This Home
Neighborhood: Local Demographics
Market Trends Charts
1659 Luxton St is a Single Family Residence in Seaside, CA 93955. This 1,364 square foot property sits on a 3,650 Sq Ft Lot and features 2 bedrooms & 2 full bathrooms. It is currently priced at $750,000 and was built in 1953. This address can also be written as 1659 Luxton St, Seaside, CA 93955.
©2025 San Francisco Association of Realtors® MLS. All rights reserved. All data, including all measurements and calculations of area, is obtained from various sources and has not been, and will not be, verified by broker or MLS. All information should be independently reviewed and verified for accuracy. Properties may or may not be listed by the office/agent presenting the information. Information provided is for personal, non-commercial use by the viewer and may not be redistributed without explicit authorization from San Francisco Association of Realtors® MLS.
Presently MLSListings.com displays Active, Contingent, Pending, and Recently Sold listings. Recently Sold listings are properties which were sold within the last three years. After that period listings are no longer displayed in MLSListings.com. Pending listings are properties under contract and no longer available for sale. Contingent listings are properties where there is an accepted offer, and seller may be seeking back-up offers. Active listings are available for sale.
This listing information is up-to-date as of January 09, 2024. For the most current information, please contact David Fusco, (415) 828-3615
