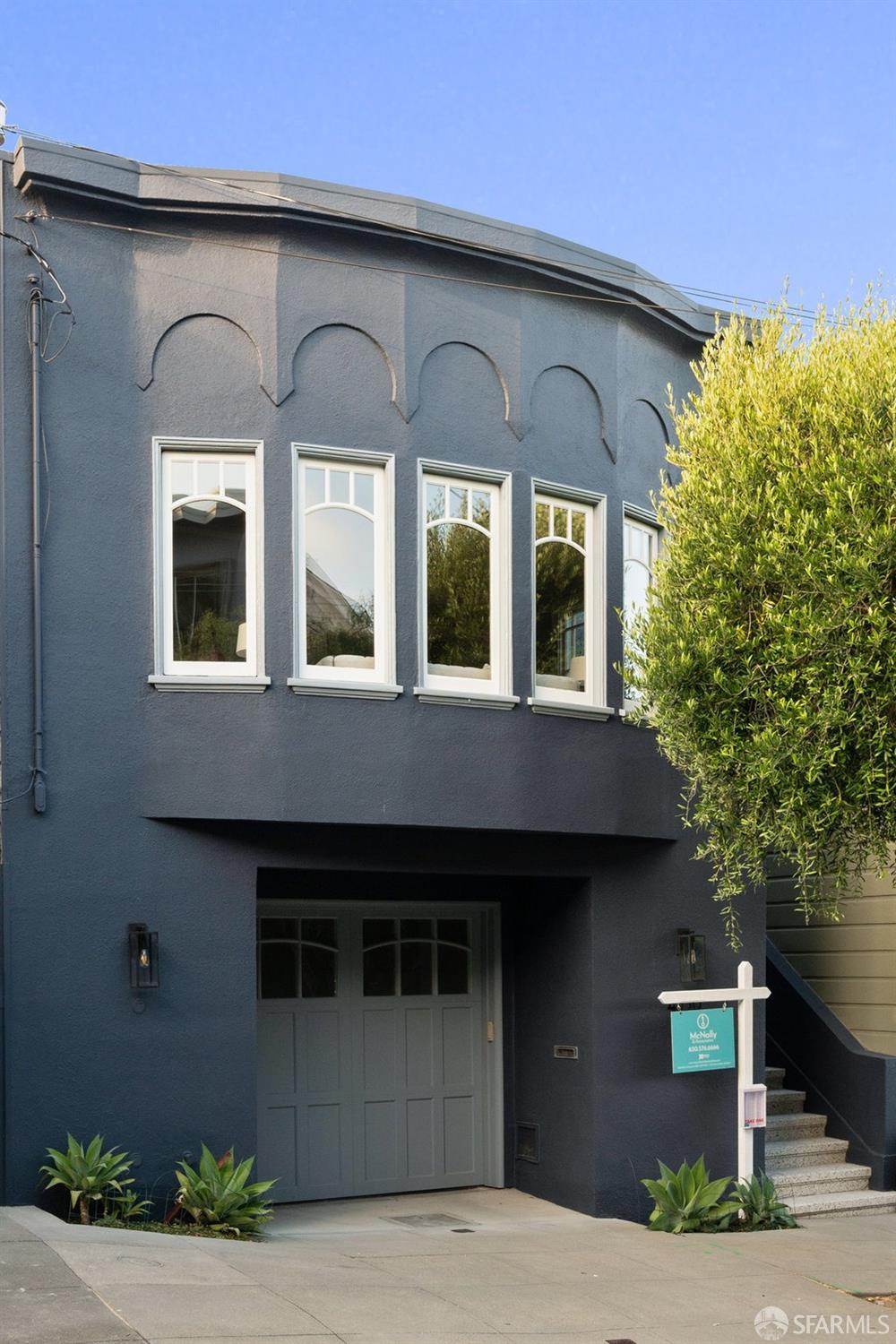4330 21st St, San Francisco, CA 94114
$3,052,500 Mortgage Calculator Sold on Oct 10, 2023 Single Family Residence
Property Details
About this Property
Experience gracious living and exceptional style at this beautifully appointed home in Eureka Valley. Step into a tranquil haven where a cozy gas fireplace and bespoke built-in cabinetry grace the expansive front living room. The formal dining room and gourmet kitchen, adorned with Carrara marble counters, a Wolf range, a Thermador refrigerator, and Miele dishwasher, are a culinary enthusiast's dream. Sunlight dances through skylights onto the rich hardwood floors, and the kitchen's banquette beckons for casual moments. One oversized bedroom, a marble bathroom, and a rear bedroom with garden access complete the main level. Below, the primary suite indulges with a gas fireplace, wet bar, walkin closet, extra large bathroom and a bonus room leading out to a private terrace. Completing the primary suite is a separate laundry room and ample storage. Radiant heat, integrated sound, and refinished hardwood floors amplify comfort and convenience. Embrace indoor-outdoor living in this landscaped oasis with a sunny garden and private terrace. Close to shops, parks, and public transit, this is a rare opportunity to own a piece of San Francisco history.
MLS Listing Information
MLS #
SF423902568
MLS Source
San Francisco Association of Realtors® MLS
Interior Features
Bedrooms
Primary Bath, Primary Suite/Retreat, Primary Suite/Retreat - 2+
Bathrooms
Marble, Stall Shower
Kitchen
Breakfast Nook, Countertop - Marble, Island, Other, Pantry
Appliances
Dishwasher, Garbage Disposal, Hood Over Range, Microwave, Other, Oven - Built-In, Oven - Double, Oven - Gas, Oven Range - Built-In, Gas, Wine Refrigerator, Dryer, Washer
Dining Room
Breakfast Nook, Formal Area, Formal Dining Room, In Kitchen, Other
Fireplace
Gas Starter, Living Room, Primary Bedroom
Flooring
Marble, Stone, Wood
Laundry
Cabinets, In Closet, Laundry - Yes
Heating
Fireplace, Fireplace Insert, Radiant Floors
Exterior Features
Roof
Other
Style
Marina, Traditional
Parking, School, and Other Information
Garage/Parking
Attached Garage, Enclosed, Gate/Door Opener, Other, Parking - Independent, Garage: 0 Car(s)
Sewer
Public Sewer
Water
Public
Unit Information
| # Buildings | # Leased Units | # Total Units |
|---|---|---|
| 0 | – | – |
Neighborhood: Around This Home
Neighborhood: Local Demographics
Market Trends Charts
4330 21st St is a Single Family Residence in San Francisco, CA 94114. This 2,422 square foot property sits on a 2,805 Sq Ft Lot and features 4 bedrooms & 2 full bathrooms. It is currently priced at $3,052,500 and was built in 1928. This address can also be written as 4330 21st St, San Francisco, CA 94114.
©2026 San Francisco Association of Realtors® MLS. All rights reserved. All data, including all measurements and calculations of area, is obtained from various sources and has not been, and will not be, verified by broker or MLS. All information should be independently reviewed and verified for accuracy. Properties may or may not be listed by the office/agent presenting the information. Information provided is for personal, non-commercial use by the viewer and may not be redistributed without explicit authorization from San Francisco Association of Realtors® MLS.
Presently MLSListings.com displays Active, Contingent, Pending, and Recently Sold listings. Recently Sold listings are properties which were sold within the last three years. After that period listings are no longer displayed in MLSListings.com. Pending listings are properties under contract and no longer available for sale. Contingent listings are properties where there is an accepted offer, and seller may be seeking back-up offers. Active listings are available for sale.
This listing information is up-to-date as of October 10, 2023. For the most current information, please contact Olivia McNally, (650) 576-6666
