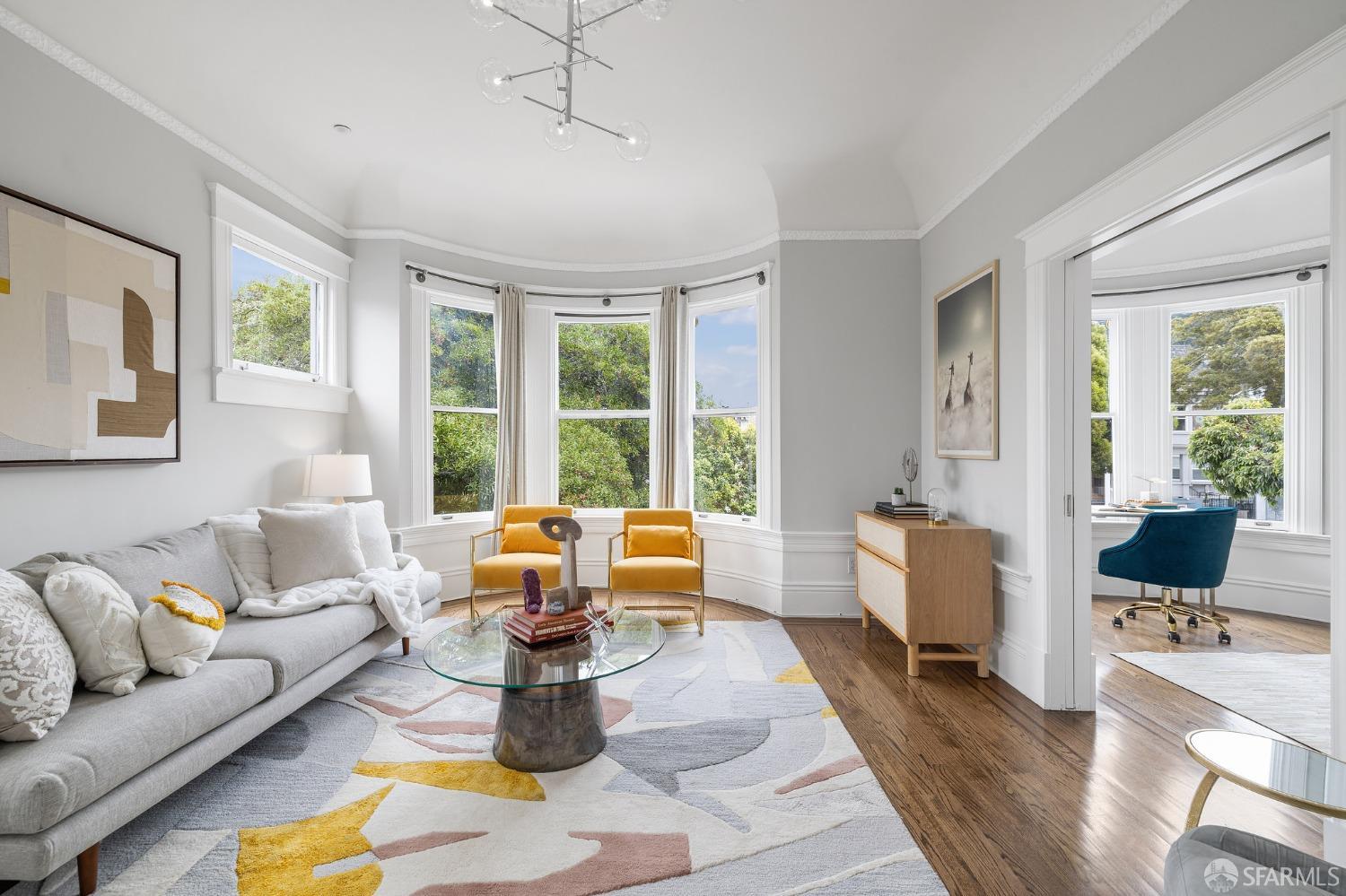1121 Masonic Ave #B, San Francisco, CA 94117
$1,795,000 Mortgage Calculator Sold on Oct 3, 2023 Condominium
Property Details
About this Property
Renovated Edwardian condominium in the heart of Haight Ashbury! This striking building boasts a classic period faade and the flat is enhanced by refined details including wood paneling, inlaid hardwood floors, soaring coved ceilings, wainscoting, bay windows, and more. Through a gracious entry foyer is a lovely living room, with a large east-facing curved window bay. Adjacent is a generous bedroom/den (originally double parlor), also with a window bay. To the left of the foyer is an elegant formal dining room, which flows into a chef's kitchen, equipped with luxurious marble counters and stainless-steel appliances including a gas range and dishwasher. Around the corner is a sizeable 2nd bedroom, and off the hall are multiple closets, and an attractive second bath with shower over tub. At the back is the impressive primary suite, consisting of a large bedroom with a sliding door to a sizeable deck, a walk-in closet, and a gorgeous ensuite bath appointed with a marble double shower and a double vanity. Near the deck is an office alcove and large closet with stacked W/D. 1-car garage parking, storage, and newer building structure and systems (2006). Fantastic location right off Haight Street with NOPA & Cole Valley dining and shops nearby, plus Golden Gate &
MLS Listing Information
MLS #
SF423761217
MLS Source
San Francisco Association of Realtors® MLS
Interior Features
Bathrooms
Shower(s) over Tub(s), Tile
Kitchen
Countertop - Marble, Pantry Cabinet
Appliances
Dishwasher, Hood Over Range, Oven Range - Built-In, Gas, Washer/Dryer
Dining Room
Formal Dining Room
Flooring
Wood
Heating
Central Forced Air, Gas
Exterior Features
Foundation
Concrete Perimeter
Pool
Pool - No
Style
Edwardian, Flat
Parking, School, and Other Information
Garage/Parking
Access - Interior, Assigned Spaces, Attached Garage, Facing Front, Parking - Independent, Garage: 0 Car(s)
HOA Fee
$450
HOA Fee Frequency
Monthly
Contact Information
Listing Agent
Nina Hatvany
Compass
License #: 01152226
Phone: (415) 345-3022
Co-Listing Agent
Vanessa Kitchen
Compass
License #: 02016667
Phone: (415) 407-5668
Unit Information
| # Buildings | # Leased Units | # Total Units |
|---|---|---|
| 3 | – | – |
Neighborhood: Around This Home
Neighborhood: Local Demographics
Market Trends Charts
1121 Masonic Ave B is a Condominium in San Francisco, CA 94117. This 1,537 square foot property sits on a 2,251 Sq Ft Lot and features 3 bedrooms & 2 full bathrooms. It is currently priced at $1,795,000 and was built in 1906. This address can also be written as 1121 Masonic Ave #B, San Francisco, CA 94117.
©2026 San Francisco Association of Realtors® MLS. All rights reserved. All data, including all measurements and calculations of area, is obtained from various sources and has not been, and will not be, verified by broker or MLS. All information should be independently reviewed and verified for accuracy. Properties may or may not be listed by the office/agent presenting the information. Information provided is for personal, non-commercial use by the viewer and may not be redistributed without explicit authorization from San Francisco Association of Realtors® MLS.
Presently MLSListings.com displays Active, Contingent, Pending, and Recently Sold listings. Recently Sold listings are properties which were sold within the last three years. After that period listings are no longer displayed in MLSListings.com. Pending listings are properties under contract and no longer available for sale. Contingent listings are properties where there is an accepted offer, and seller may be seeking back-up offers. Active listings are available for sale.
This listing information is up-to-date as of February 11, 2026. For the most current information, please contact Nina Hatvany, (415) 345-3022
