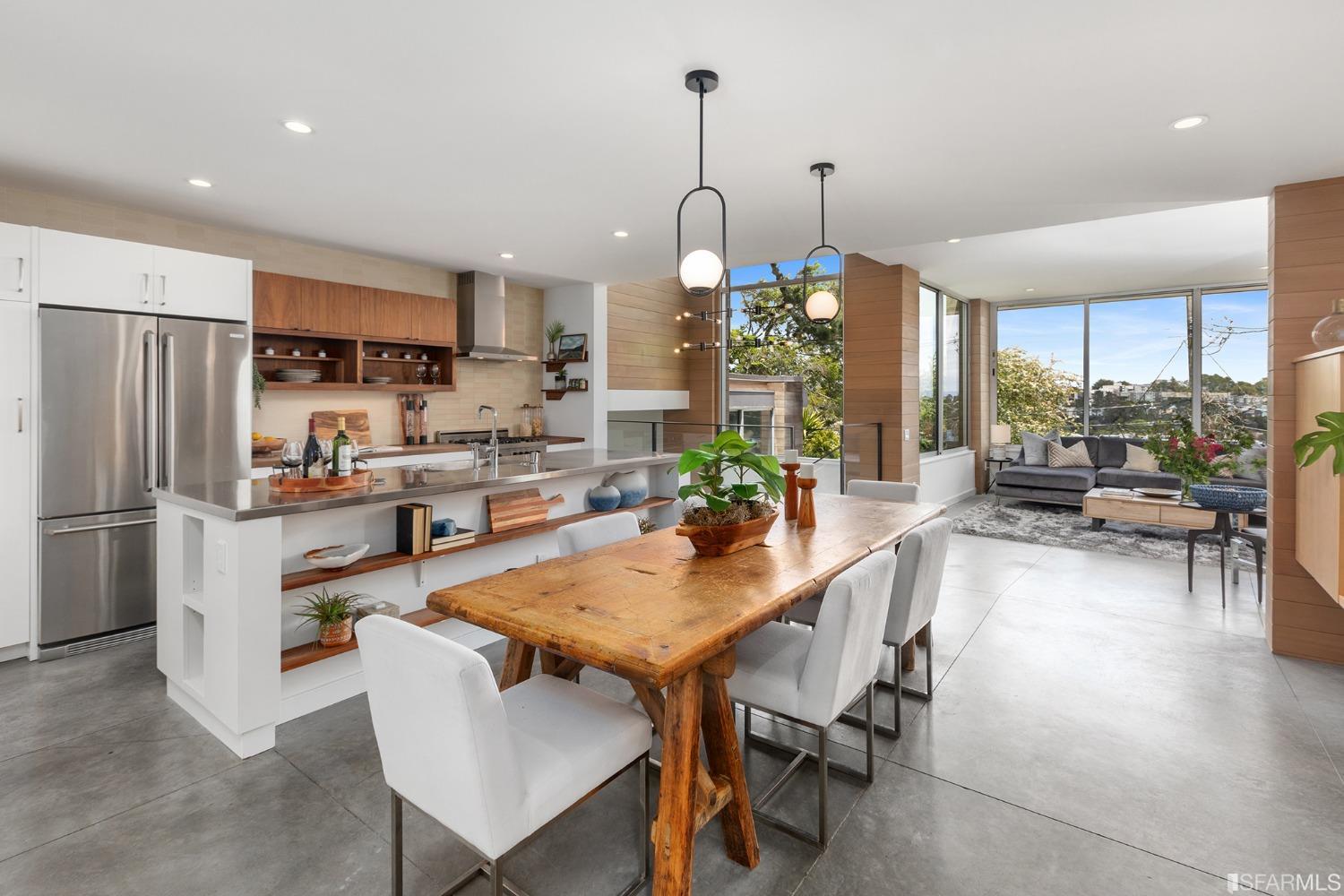367 Teresita Blvd, San Francisco, CA 94127
$2,620,000 Mortgage Calculator Sold on Jun 14, 2023 Single Family Residence
Property Details
About this Property
A truly one-of-a-kind Miraloma reimagined residence. A wide-open floor plan w/ streamlined Western red cedar plank paneling, floor-to-ceiling windows, and sleek concrete flooring with plenty of room for entertaining belies the split-level 1938 exterior. The chef's kitchen boasts Heath tile, custom cabinetry, hardwood countertops and extra-long island. The primary suite on the main floor features a spacious bath and walk-in closet. Two bdrms with sizable closets and 2 baths are up a few stairs for solid separation without isolation. A stunning glass-enclosed staircase leads down to a media room, guest room, office & half-bath. The extra wide yard hosts multiple seating areas, gas fire pit, vegetable garden beds & drought-tolerant landscaping. Easy pull-in garage w flat driveway, storage & laundry. The package is complete with wonderfully quiet radiant heat, solar panels and extensively updated structural, electrical & plumbing systems. Enjoy Mt. Davidson trails, wonderful schools & Miraloma amenities just out your door.
MLS Listing Information
MLS #
SF423739448
MLS Source
San Francisco Association of Realtors® MLS
Interior Features
Bedrooms
Primary Suite/Retreat - 2+
Kitchen
Countertop - Other, Island with Sink, Kitchen/Family Room Combo, Pantry
Appliances
Dishwasher, Garbage Disposal, Hood Over Range, Oven - Gas, Oven Range - Gas, Dryer, Washer
Dining Room
Dining Area in Family Room
Family Room
Other
Flooring
Concrete, Wood
Laundry
In Garage
Heating
Central Forced Air, Radiant, Solar
Exterior Features
Roof
Composition, Barrel / Truss
Foundation
Concrete Perimeter
Style
Contemporary, Mediterranean
Parking, School, and Other Information
Garage/Parking
Access - Interior, Attached Garage, Facing Front, Gate/Door Opener, Other, Parking - Independent, Garage: 0 Car(s)
Sewer
Public Sewer
Water
Public
Contact Information
Listing Agent
Suhl Chin
Corcoran Icon Properties
License #: 01179927
Phone: (415) 265-1039
Co-Listing Agent
Meryl Bennan
BarbCo
License #: 01988493
Phone: (415) 637-7059
Unit Information
| # Buildings | # Leased Units | # Total Units |
|---|---|---|
| 0 | – | – |
Neighborhood: Around This Home
Neighborhood: Local Demographics
Market Trends Charts
367 Teresita Blvd is a Single Family Residence in San Francisco, CA 94127. This 2,210 square foot property sits on a 4,248 Sq Ft Lot and features 4 bedrooms & 3 full and 1 partial bathrooms. It is currently priced at $2,620,000 and was built in 1938. This address can also be written as 367 Teresita Blvd, San Francisco, CA 94127.
©2026 San Francisco Association of Realtors® MLS. All rights reserved. All data, including all measurements and calculations of area, is obtained from various sources and has not been, and will not be, verified by broker or MLS. All information should be independently reviewed and verified for accuracy. Properties may or may not be listed by the office/agent presenting the information. Information provided is for personal, non-commercial use by the viewer and may not be redistributed without explicit authorization from San Francisco Association of Realtors® MLS.
Presently MLSListings.com displays Active, Contingent, Pending, and Recently Sold listings. Recently Sold listings are properties which were sold within the last three years. After that period listings are no longer displayed in MLSListings.com. Pending listings are properties under contract and no longer available for sale. Contingent listings are properties where there is an accepted offer, and seller may be seeking back-up offers. Active listings are available for sale.
This listing information is up-to-date as of June 14, 2023. For the most current information, please contact Suhl Chin, (415) 265-1039
