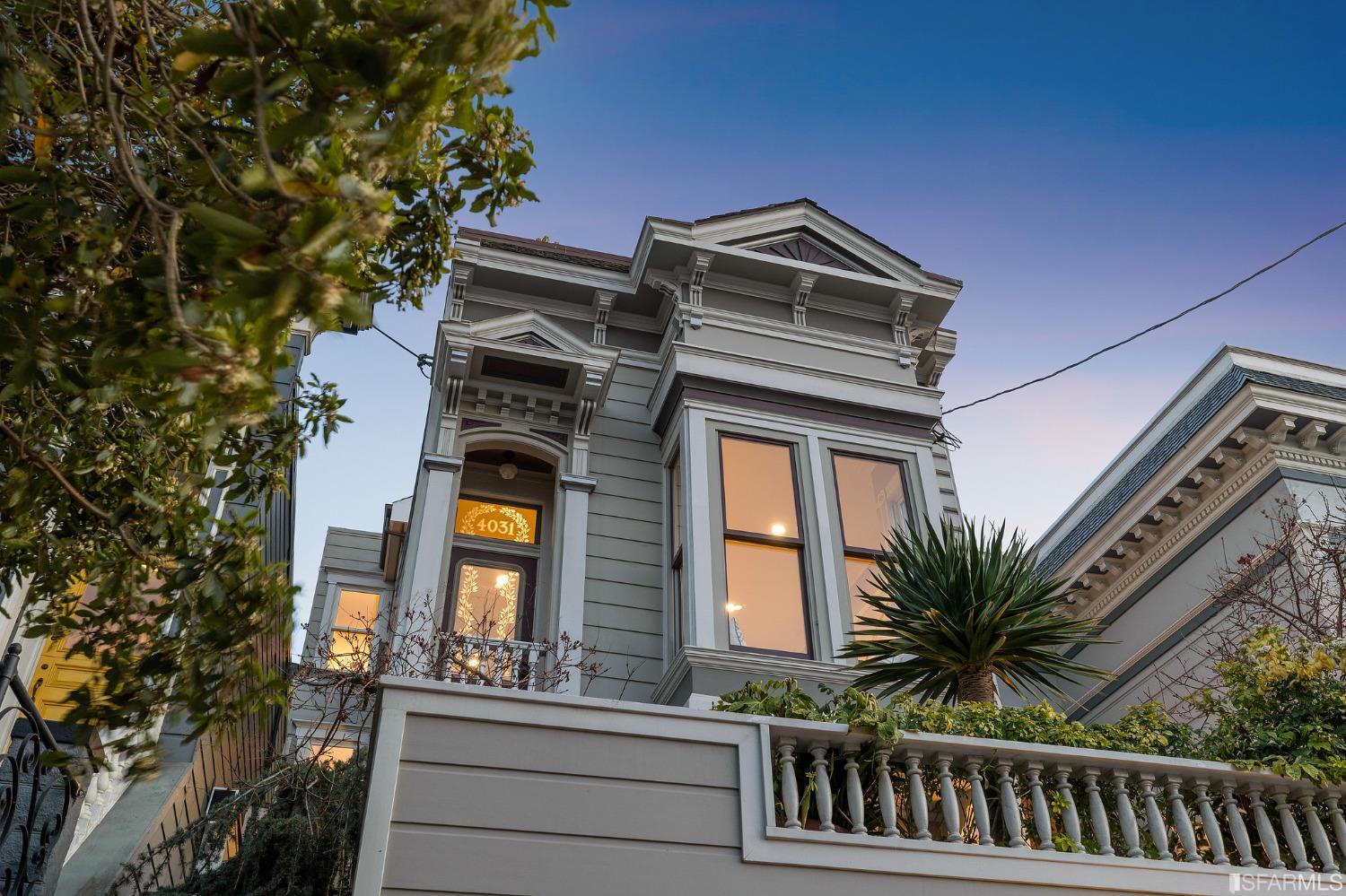4031 19th St, San Francisco, CA 94114
$3,360,000 Mortgage Calculator Sold on May 25, 2023 Single Family Residence
Property Details
About this Property
A 3 + bedroom 19th Century Italianate Victorian whose rich history and beautifully renovated style captures the essence of life in the heart of San Francisco's sought after Castro/Eureka Valley neighborhood has been meticulously restored and updated throughout. Featuring nearly 11' high ceilings on the main level includes formal living rm w/ fireplace & built-in window bench seating. A sky-lit formal dining rm leads to a beautifully renovated chef's kitchen w/ glass fronted cabinetry, SS appliances, quartz clad counters & pantry with adjacent den/family area. Just outside is a bricked patio lushly landscaped offering perfect al fresco dining. The exterior spiral staircase leads to a top deck area. The privately located primary bedroom occupies the entire top level includes a sumptuously beautiful renovated bath with separate Heath tiled tub and shower area and custom walk-in closet. A two-tired deck is right outside complete with potted specimen plantings and a perfect place to survey the lights and citi-scape all around. The lower level has 2 bedrooms and 2-en suite baths (one has a separate entrance and private patio). Located just steps to nearby Castro Street & Dolores Park and nearby a multitude of shops, restaurants and transportation choices.
MLS Listing Information
MLS #
SF423726350
MLS Source
San Francisco Association of Realtors® MLS
Interior Features
Bedrooms
Primary Bath, Primary Suite/Retreat
Bathrooms
Double Sinks, Split Bath, Stall Shower, Tile, Tub, Updated Bath(s), Window
Kitchen
Countertop - Concrete, Hookups - Gas, Island, Island with Sink, Other, Pantry, Updated
Appliances
Dishwasher, Garbage Disposal, Hood Over Range, Microwave, Other, Oven - Built-In, Oven - Gas, Oven - Self Cleaning, Oven Range - Built-In, Gas, Dryer, Washer
Dining Room
Formal Area, Other, Skylight(s)
Fireplace
Gas Log, Gas Piped, Insert, Living Room
Flooring
Wood
Laundry
220 Volt Outlet, In Closet, In Laundry Room, Laundry - Yes, Laundry Area
Cooling
Central Forced Air
Heating
Central Forced Air, Electric, Fireplace Insert, Heating - 2+ Zones
Exterior Features
Roof
Composition
Pool
Pool - No
Style
Edwardian, Traditional, Victorian
Parking, School, and Other Information
Garage/Parking
Attached Garage, Enclosed, Facing Front, Gate/Door Opener, Other, Side By Side, Garage: 0 Car(s)
Sewer
Public Sewer
Water
Public
Complex Amenities
Community Security Gate
Unit Information
| # Buildings | # Leased Units | # Total Units |
|---|---|---|
| 0 | – | – |
Neighborhood: Around This Home
Neighborhood: Local Demographics
Market Trends Charts
4031 19th St is a Single Family Residence in San Francisco, CA 94114. This 2,817 square foot property sits on a 2,147 Sq Ft Lot and features 3 bedrooms & 4 full bathrooms. It is currently priced at $3,360,000 and was built in 1880. This address can also be written as 4031 19th St, San Francisco, CA 94114.
©2026 San Francisco Association of Realtors® MLS. All rights reserved. All data, including all measurements and calculations of area, is obtained from various sources and has not been, and will not be, verified by broker or MLS. All information should be independently reviewed and verified for accuracy. Properties may or may not be listed by the office/agent presenting the information. Information provided is for personal, non-commercial use by the viewer and may not be redistributed without explicit authorization from San Francisco Association of Realtors® MLS.
Presently MLSListings.com displays Active, Contingent, Pending, and Recently Sold listings. Recently Sold listings are properties which were sold within the last three years. After that period listings are no longer displayed in MLSListings.com. Pending listings are properties under contract and no longer available for sale. Contingent listings are properties where there is an accepted offer, and seller may be seeking back-up offers. Active listings are available for sale.
This listing information is up-to-date as of June 04, 2023. For the most current information, please contact Patricia Scott Winslow, (415) 461-7200
