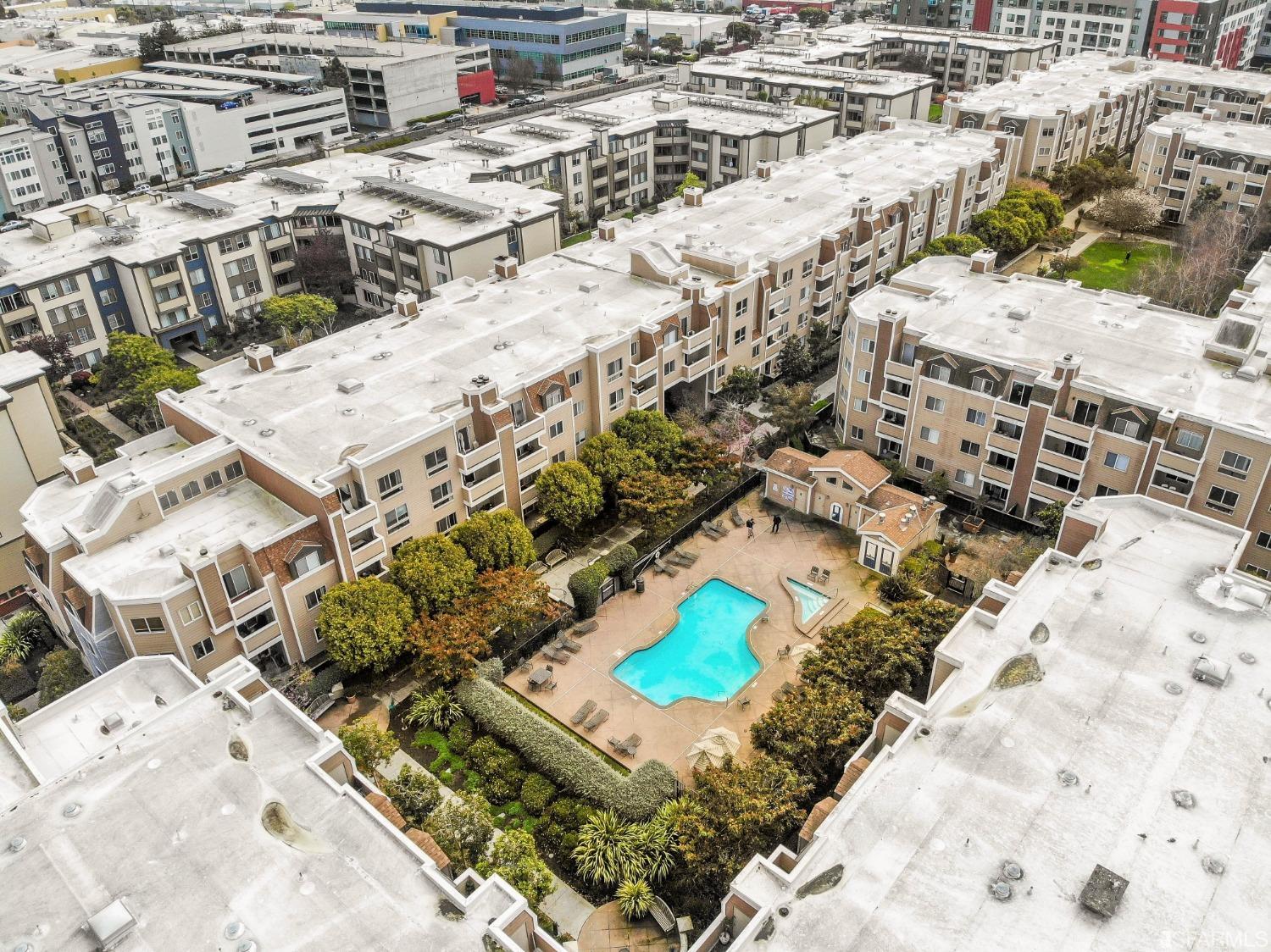6400 Christie Ave #5323, Emeryville, CA 94608
$650,000 Mortgage Calculator Sold on Apr 10, 2023 Condominium
Property Details
About this Property
You will be sitting on the Doc of the Bay in this gorgeous 2BD/2BTH end unit located in Emeryville. As soon as you walk in you'll be greeted by an awesome layout that has an open floor plan to where the bedrooms are at opposite ends of the unit; both bedrooms have carpet and good sized WIC's. The Master suite is to the right with it's own in-unit laundry. There are tiled floors in the kitchen and parquet wood floors throughout the living and dining room areas. The kitchen is equipped with SS Appliances, granite counters and unique fluorescent style light fixtures to top it off. The sun drenched living room is huge next to the dining area, which is just steps away from the nice and private patio/balcony with it's own good sized storage room closet. Here in blulding #5 you get to enjoy the quiet, tranquil serenity of the common areas that the Bridgewater has to offer, which makes for a great walkable score. The Community amenities include multiple Tesla and/or electric car charging stations, clubhouse, green space w/bbq area, gym, pool, yoga studio, sauna, and spa! Easy access to Public Market restaurants, shopping, freeways, BART, and just minutes from SF, Oakland and Berkeley. For your more discriminating clients this one is truly a must see!!
MLS Listing Information
MLS #
SF423721448
MLS Source
San Francisco Association of Realtors® MLS
Interior Features
Bedrooms
Remodeled
Bathrooms
Shower(s) over Tub(s), Tile, Updated Bath(s)
Kitchen
220 Volt Outlet, Breakfast Nook, Countertop - Ceramic, Countertop - Tile, Kitchen/Family Room Combo, Other, Updated
Appliances
Built-in BBQ Grill, Dishwasher, Garbage Disposal, Hood Over Range, Microwave, Other, Oven Range - Electric, Refrigerator, Washer/Dryer
Dining Room
Dining Area in Family Room, Dining Area in Living Room, Other
Flooring
Carpet, Parquet, Tile
Laundry
In Laundry Room
Heating
Central Forced Air, Hot Water
Exterior Features
Roof
Composition
Foundation
Concrete Perimeter
Pool
Community Facility, Pool - Yes
Style
Contemporary, Custom, Luxury
Parking, School, and Other Information
Garage/Parking
Assigned Spaces, Facing Front, Gate/Door Opener, Guest / Visitor Parking, Private / Exclusive, Side By Side, Garage: 0 Car(s)
Sewer
Public Sewer
Water
Public
HOA Fee
$634
HOA Fee Frequency
Monthly
Complex Amenities
Club House, Community Security Gate, Garden / Greenbelt/ Trails, Gym / Exercise Facility
Unit Information
| # Buildings | # Leased Units | # Total Units |
|---|---|---|
| 226 | – | – |
Neighborhood: Around This Home
Neighborhood: Local Demographics
Market Trends Charts
6400 Christie Ave 5323 is a Condominium in Emeryville, CA 94608. This 1,104 square foot property sits on a 6.579 Acres Lot and features 2 bedrooms & 2 full bathrooms. It is currently priced at $650,000 and was built in 1988. This address can also be written as 6400 Christie Ave #5323, Emeryville, CA 94608.
©2026 San Francisco Association of Realtors® MLS. All rights reserved. All data, including all measurements and calculations of area, is obtained from various sources and has not been, and will not be, verified by broker or MLS. All information should be independently reviewed and verified for accuracy. Properties may or may not be listed by the office/agent presenting the information. Information provided is for personal, non-commercial use by the viewer and may not be redistributed without explicit authorization from San Francisco Association of Realtors® MLS.
Presently MLSListings.com displays Active, Contingent, Pending, and Recently Sold listings. Recently Sold listings are properties which were sold within the last three years. After that period listings are no longer displayed in MLSListings.com. Pending listings are properties under contract and no longer available for sale. Contingent listings are properties where there is an accepted offer, and seller may be seeking back-up offers. Active listings are available for sale.
This listing information is up-to-date as of October 23, 2025. For the most current information, please contact Jonathan Crossley, (415) 412-4683
