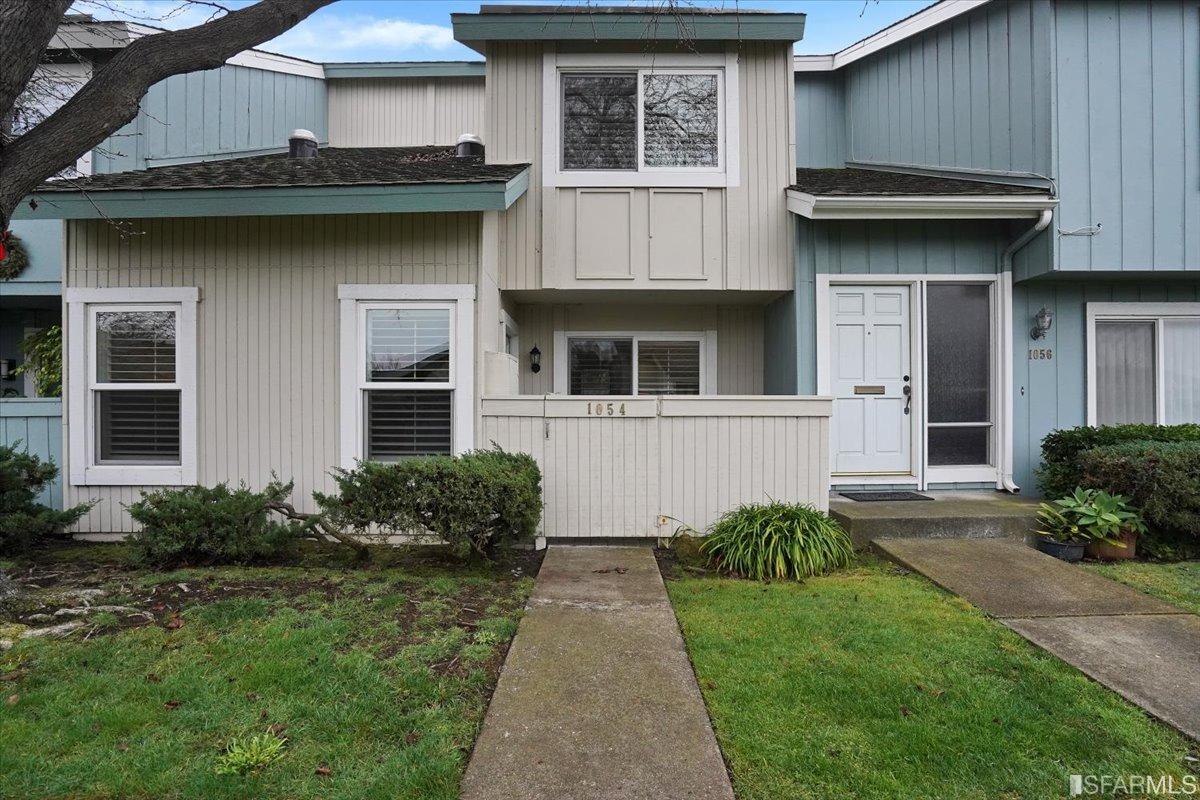Property Details
About this Property
Remodeled 2 Story Townhome in Fantastic Foster City Location. The home features 2 bedrooms and 2 1/2 baths plus a Den. On the main level is a Living room with vaulted ceilings and skylights, den with closet, beautifully remodeled Kitchen and dining area, plus a laundry room and 1/2 bath (walk-in tub added to bathroom area). Upper level consists of a primary suite with a tastefully remodeled bathroom, and 2 closets. There is a hallway bathroom and 2nd bedroom with ample closet space. Off the kitchen is a large Patio/Yard with pavers, built in lights and irrigation for potted plants. This area leads to a 2 car side x side garage with plenty of shelving and a loft area for storage. The owner has made multiple upgrades to this property over the years, including new windows, remodeled kitchen and primary bathroom, copper piping throughout, plantation shutters on windows, newer water heater and more! This is a must see property.
MLS Listing Information
MLS #
SF423718871
MLS Source
San Francisco Association of Realtors® MLS
Interior Features
Bedrooms
Primary Bath, Primary Suite/Retreat
Bathrooms
Shower(s) over Tub(s)
Kitchen
220 Volt Outlet, Breakfast Nook, Countertop - Granite
Appliances
Dishwasher, Garbage Disposal, Hood Over Range, Ice Maker, Microwave, Oven Range - Built-In, Oven Range - Electric, Refrigerator, Washer/Dryer
Dining Room
Other
Flooring
Carpet, Laminate, Simulated Wood
Laundry
220 Volt Outlet, Laundry Area, Tub / Sink
Cooling
Ceiling Fan
Heating
Central Forced Air
Exterior Features
Roof
Composition
Foundation
Concrete Perimeter and Slab
Pool
Community Facility, Pool - Yes
Style
Contemporary
Parking, School, and Other Information
Garage/Parking
Assigned Spaces, Detached, Facing Rear, Gate/Door Opener, Other, Side By Side, Garage: 0 Car(s)
Sewer
Public Sewer
Water
Public
HOA Fee
$515
HOA Fee Frequency
Monthly
Complex Amenities
Community Pool
Contact Information
Listing Agent
Mia Baldini
Century 21 Baldini Realty
License #: 02130794
Phone: (650) 862-1958
Co-Listing Agent
Bruno Baldini
Century 21 Baldini Realty
License #: 00917892
Phone: (415) 587-4212
Unit Information
| # Buildings | # Leased Units | # Total Units |
|---|---|---|
| 0 | – | – |
Neighborhood: Around This Home
Neighborhood: Local Demographics
Market Trends Charts
1054 Eagle Ln is a Townhouse in Foster City, CA 94404. This 1,290 square foot property sits on a 1,777 Sq Ft Lot and features 2 bedrooms & 2 full and 1 partial bathrooms. It is currently priced at $1,235,000 and was built in 1971. This address can also be written as 1054 Eagle Ln, Foster City, CA 94404.
©2026 San Francisco Association of Realtors® MLS. All rights reserved. All data, including all measurements and calculations of area, is obtained from various sources and has not been, and will not be, verified by broker or MLS. All information should be independently reviewed and verified for accuracy. Properties may or may not be listed by the office/agent presenting the information. Information provided is for personal, non-commercial use by the viewer and may not be redistributed without explicit authorization from San Francisco Association of Realtors® MLS.
Presently MLSListings.com displays Active, Contingent, Pending, and Recently Sold listings. Recently Sold listings are properties which were sold within the last three years. After that period listings are no longer displayed in MLSListings.com. Pending listings are properties under contract and no longer available for sale. Contingent listings are properties where there is an accepted offer, and seller may be seeking back-up offers. Active listings are available for sale.
This listing information is up-to-date as of June 05, 2023. For the most current information, please contact Mia Baldini, (650) 862-1958
