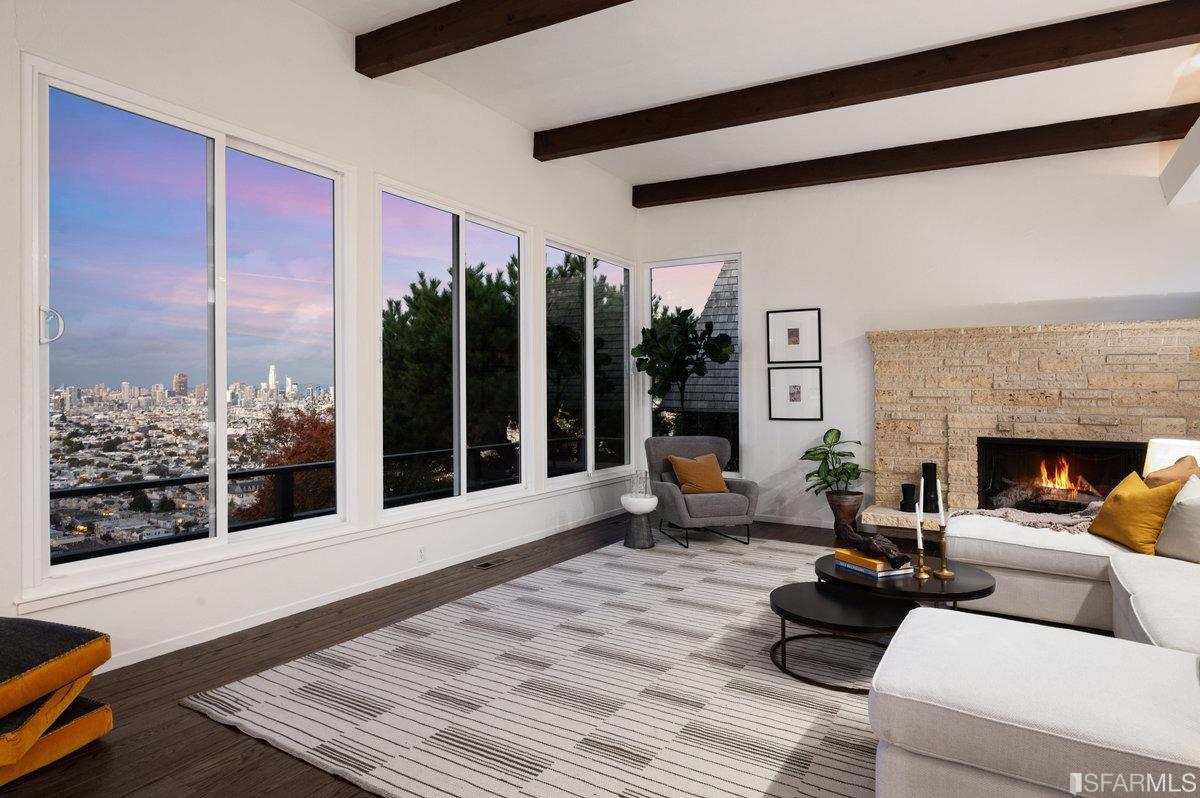70 Everson St, San Francisco, CA 94131
$3,480,000 Mortgage Calculator Sold on Dec 12, 2022 Single Family Residence
Property Details
About this Property
Nestled in the trees on a quiet, private cul-de-sac at the top of Glen Park/Fairmount Heights, this stunning, unique & dramatic home w/heated pool(!) is only 4 blks to Diamond Heights shopping center, 2 blks to transportation & the Walter Haas Playground, just down the hill to the center of Glen Park & the BART station, & yet, it is a world away. The formal entry w/sweeping staircase gives a 1st glimpse of the amazing view. At the top of the stairs, you will see the City through the wall of glass shared by the sunken living room w/stone fireplace & the dining room. The updated eat-in kitchen with new stainless steel appliances & quartz counters connects to the dining room & could be opened to the view. Enjoy a large glass-walled atrium covered by a retractable peaked glass roof for outdoor living indoors. The spacious primary bdrm has a view South to the Bay & 2 more bdrms look over the Southern city. The primary en-suite bath was remodeled w/marble counters, 2 sinks, & a large shower stall w/marble walls. Hall closets & a 2nd bath complete this floor. Downstairs is a grand sunken family room w/wet bar & fireplace, more walls of glass & more fabulous views. The 4th bdrm & 3rd bath complete this floor. A sliding glass door leads to your heated pool & yard!
MLS Listing Information
MLS #
SF422706452
MLS Source
San Francisco Association of Realtors® MLS
Interior Features
Bedrooms
Primary Bath, Primary Suite/Retreat
Bathrooms
Dual Flush Toilet, Other, Shower(s) over Tub(s), Tile, Updated Bath(s)
Kitchen
Breakfast Nook, Other, Pantry Cabinet, Updated
Appliances
Cooktop - Gas, Dishwasher, Garbage Disposal, Hood Over Range, Other, Oven - Built-In, Oven - Double, Oven - Electric, Oven - Self Cleaning
Dining Room
Formal Area, Other
Family Room
Kitchen/Family Room Combo, Other, Sunken, View
Fireplace
Brick, Family Room, Insert, Living Room, Stone
Flooring
Simulated Wood, Stone, Tile, Wood
Laundry
Hookup - Electric, Hookup - Gas Dryer, Hookups Only, In Garage, In Laundry Room, Laundry - Yes, Tub / Sink
Heating
Central Forced Air, Fireplace, Fireplace Insert, Gas
Exterior Features
Foundation
Concrete Perimeter
Pool
Cover, Heated - Gas, In Ground, Pool - Yes
Style
Luxury, Other
Parking, School, and Other Information
Garage/Parking
Access - Interior, Enclosed, Facing Front, Gate/Door Opener, Other, Side By Side, Garage: 0 Car(s)
Sewer
Public Sewer
Water
Public
Unit Information
| # Buildings | # Leased Units | # Total Units |
|---|---|---|
| 0 | – | – |
Neighborhood: Around This Home
Neighborhood: Local Demographics
Market Trends Charts
70 Everson St is a Single Family Residence in San Francisco, CA 94131. This 3,520 square foot property sits on a 4,978 Sq Ft Lot and features 4 bedrooms & 3 full bathrooms. It is currently priced at $3,480,000 and was built in 1965. This address can also be written as 70 Everson St, San Francisco, CA 94131.
©2024 San Francisco Association of Realtors® MLS. All rights reserved. All data, including all measurements and calculations of area, is obtained from various sources and has not been, and will not be, verified by broker or MLS. All information should be independently reviewed and verified for accuracy. Properties may or may not be listed by the office/agent presenting the information. Information provided is for personal, non-commercial use by the viewer and may not be redistributed without explicit authorization from San Francisco Association of Realtors® MLS.
Presently MLSListings.com displays Active, Contingent, Pending, and Recently Sold listings. Recently Sold listings are properties which were sold within the last three years. After that period listings are no longer displayed in MLSListings.com. Pending listings are properties under contract and no longer available for sale. Contingent listings are properties where there is an accepted offer, and seller may be seeking back-up offers. Active listings are available for sale.
This listing information is up-to-date as of June 05, 2023. For the most current information, please contact Deborah Lopez, (415) 738-7084
