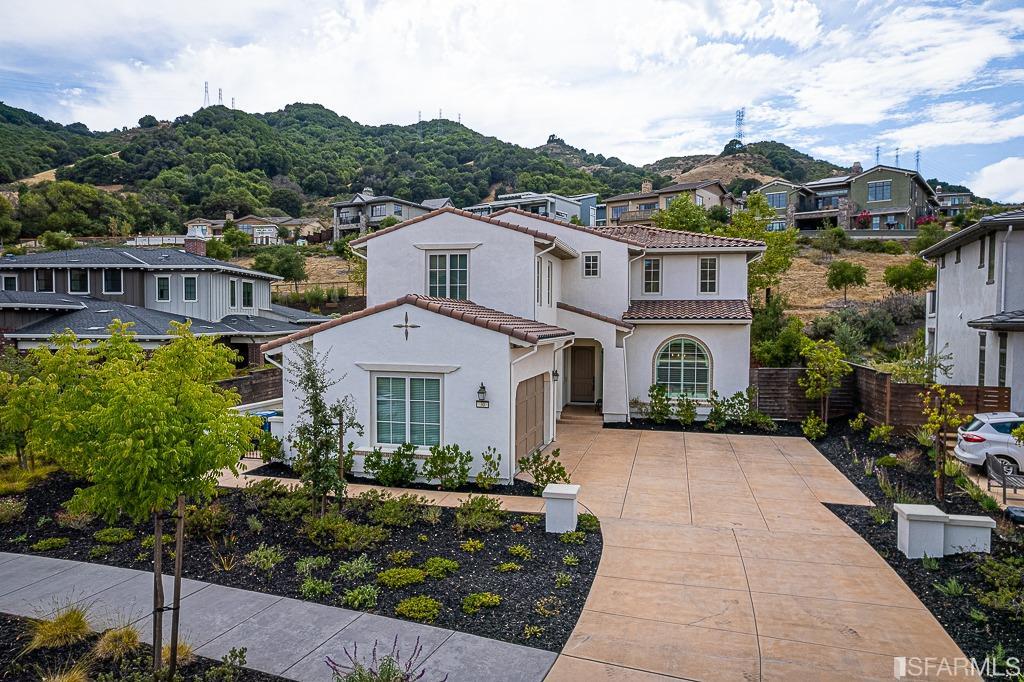30 Wilder Rd, Orinda, CA 94563
$2,575,000 Mortgage Calculator Sold on Dec 9, 2022 Single Family Residence
Property Details
About this Property
This special home features an appealing floor plan with numerous amenities including a 3-car garage, a formal dining room with pass-through butlers pantry, a beautiful and efficient gourmet kitchen appointed with stainless steel Sub-Zero and Thermador appliances that merges into the adjacent living room with gas fireplace, while the over-sized double glass doors lead you to the spacious patio to enjoy the perfect indoor/outdoor California living. The upper level showcases a primary suite with soaring tray ceilings and floor-to-ceiling glass doors opening to your own private balcony. A lavish en-suite spa-like bath features a dual walk-in shower, soaking tub, double vanity. An extra large walk-in closet. Two additional en-suite bedrooms, family room, and laundry room complete the private retreat upstairs. Every need has been considered in the design of this home. Ideally located in the highly sought-after Wilder community boasts countless amenities that include a state-of-the-art gym, heated outdoor pool and hot tub, and a 7000 sqft LEED-certified clubhouse. Adjacent to 5 playing fields, an Arts & Garden Center, and 1,300 acres of open space with numerous hiking trails. Orinda schools rank in the top 1% of California public schools.
MLS Listing Information
MLS #
SF422704340
MLS Source
San Francisco Association of Realtors® MLS
Interior Features
Bedrooms
Primary Bath, Primary Suite/Retreat
Bathrooms
Primary - Tub, Shower(s) over Tub(s), Stall Shower
Kitchen
Countertop - Granite, Island with Sink, Other, Pantry, Pantry Cabinet
Appliances
Cooktop - Gas, Dishwasher, Hood Over Range, Ice Maker, Microwave, Other, Wine Refrigerator, Dryer, Washer
Dining Room
Formal Dining Room, In Kitchen, Other
Family Room
Other
Flooring
Tile, Wood
Laundry
Cabinets, Laundry - Yes, Tub / Sink, Upper Floor
Cooling
Central Forced Air, Multi-Zone
Heating
Central Forced Air, Fireplace Insert, Heating - 2+ Zones
Exterior Features
Roof
Tile
Foundation
Concrete Perimeter and Slab
Pool
Community Facility
Style
Mediterranean
Parking, School, and Other Information
Garage/Parking
Access - Interior, Attached Garage, Gate/Door Opener, Other, Parking - Independent, Side By Side, Garage: 0 Car(s)
Sewer
Public Sewer
Water
Public
HOA Fee
$629
HOA Fee Frequency
Monthly
Complex Amenities
Club House, Community Pool, Gym / Exercise Facility
Unit Information
| # Buildings | # Leased Units | # Total Units |
|---|---|---|
| 0 | – | – |
Neighborhood: Around This Home
Neighborhood: Local Demographics
Market Trends Charts
30 Wilder Rd is a Single Family Residence in Orinda, CA 94563. This 3,479 square foot property sits on a 0.332 Acres Lot and features 4 bedrooms & 4 full and 1 partial bathrooms. It is currently priced at $2,575,000 and was built in 2017. This address can also be written as 30 Wilder Rd, Orinda, CA 94563.
©2024 San Francisco Association of Realtors® MLS. All rights reserved. All data, including all measurements and calculations of area, is obtained from various sources and has not been, and will not be, verified by broker or MLS. All information should be independently reviewed and verified for accuracy. Properties may or may not be listed by the office/agent presenting the information. Information provided is for personal, non-commercial use by the viewer and may not be redistributed without explicit authorization from San Francisco Association of Realtors® MLS.
Presently MLSListings.com displays Active, Contingent, Pending, and Recently Sold listings. Recently Sold listings are properties which were sold within the last three years. After that period listings are no longer displayed in MLSListings.com. Pending listings are properties under contract and no longer available for sale. Contingent listings are properties where there is an accepted offer, and seller may be seeking back-up offers. Active listings are available for sale.
This listing information is up-to-date as of December 10, 2022. For the most current information, please contact Hang Nguyen, (415) 203-3915
