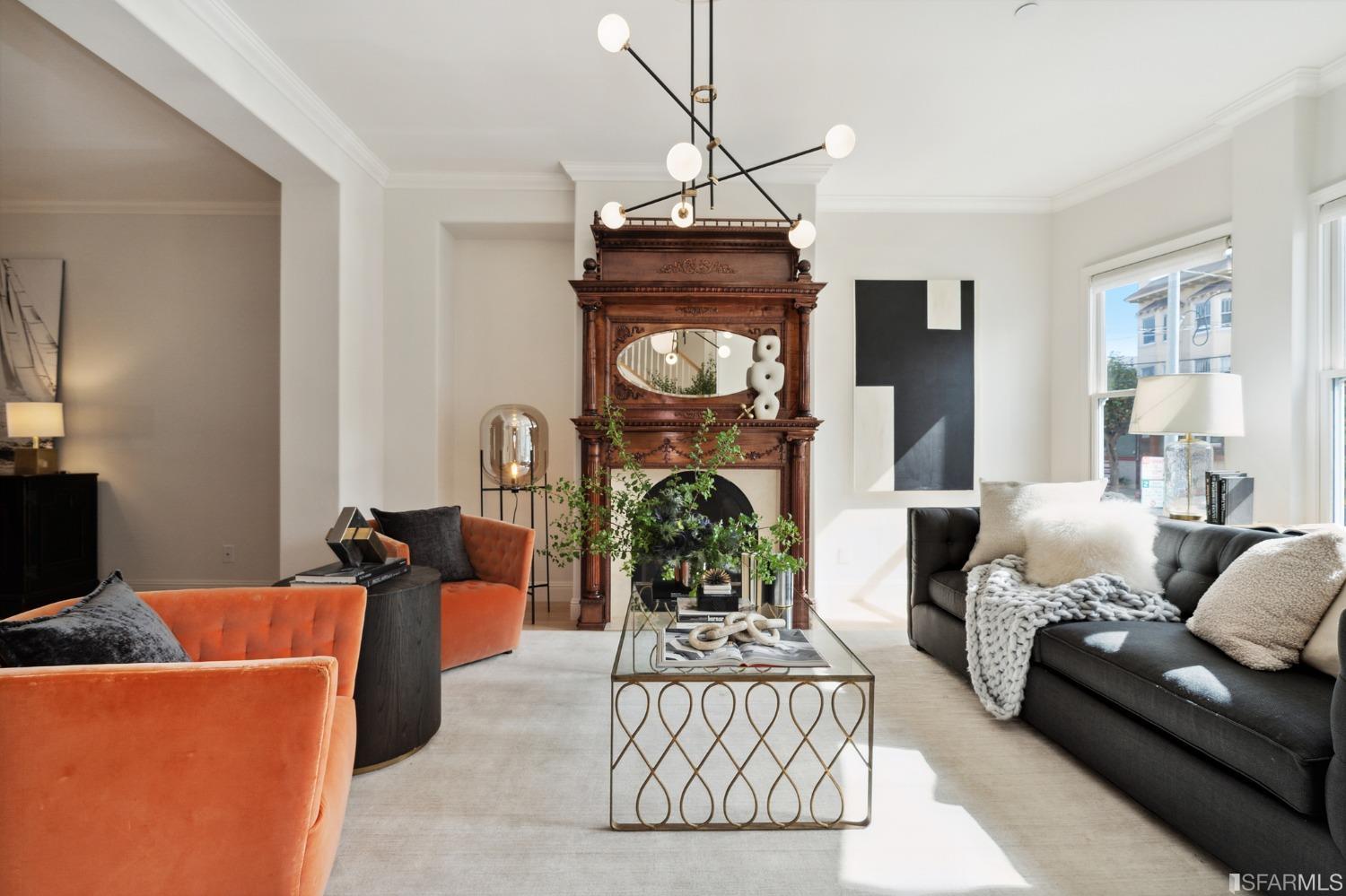4736 California St, San Francisco, CA 94118
$4,200,000 Mortgage Calculator Sold on Nov 18, 2022 Single Family Residence
Property Details
About this Property
Large Lake District home with generous layouts, featuring 6bd/3.5ba, multiple indoor/outdoor entertaining spaces & 2-3 car parking. The property has been remodeled & retrofitted including steel throughout, allowing for sizable rooms. The Main level is 60-ft in length featuring open layouts, tall ceilings, a large foyer, living room, dining room, family room, open chefs kitchen & powder room. The second level boasts three sizable bedrooms, with walk-in closets, a large laundry room & a spacious bathroom. One of the bedrooms has access to an enormous lounge deck, which can also be accessed by all levels via, a rear staircase. The entire upper floor is a primary suite featuring windows on three sides, nearly 11-ft ceiling heights, three walk-in closets, view balcony overlooking The Presidio, with partial ocean views, a gas fireplace, spacious bathroom, with jacuzzi & access to the lower level lounge deck. The basement level features two-bedrooms, one being used a gym & a 2nd family room. A manicured backyard with lemon, lime tree, bougainvillea, hydrangeas, lavender & artificial turf complete this home & can be reached by all 4 levels of the home. The entire home has been sprinklered during the past remodel. The positioning of the home allows for ample morni
MLS Listing Information
MLS #
SF422698382
MLS Source
San Francisco Association of Realtors® MLS
Interior Features
Bedrooms
Primary Bath, Primary Suite/Retreat
Bathrooms
Double Sinks, Primary - Bidet, Updated Bath(s)
Kitchen
Breakfast Nook, Breakfast Room, Countertop - Marble, Hookups - Gas, Island, Other, Updated
Appliances
Dishwasher, Garbage Disposal, Hood Over Range, Microwave, Other, Oven - Gas, Oven - Self Cleaning, Dryer, Washer
Dining Room
Other
Family Room
Other
Fireplace
Family Room, Gas Log, Living Room, Primary Bedroom
Flooring
Wood
Laundry
In Closet, Laundry - Yes
Heating
Fireplace, Floor Furnace, Gas
Exterior Features
Roof
Shingle
Foundation
Concrete Perimeter
Parking, School, and Other Information
Garage/Parking
Facing Front, Other, Parking - Independent, Garage: 0 Car(s)
Sewer
Public Sewer
Water
Public
Unit Information
| # Buildings | # Leased Units | # Total Units |
|---|---|---|
| 0 | – | – |
Neighborhood: Around This Home
Neighborhood: Local Demographics
Market Trends Charts
4736 California St is a Single Family Residence in San Francisco, CA 94118. This 3,900 square foot property sits on a 2,500 Sq Ft Lot and features 6 bedrooms & 3 full and 1 partial bathrooms. It is currently priced at $4,200,000 and was built in 1905. This address can also be written as 4736 California St, San Francisco, CA 94118.
©2024 San Francisco Association of Realtors® MLS. All rights reserved. All data, including all measurements and calculations of area, is obtained from various sources and has not been, and will not be, verified by broker or MLS. All information should be independently reviewed and verified for accuracy. Properties may or may not be listed by the office/agent presenting the information. Information provided is for personal, non-commercial use by the viewer and may not be redistributed without explicit authorization from San Francisco Association of Realtors® MLS.
Presently MLSListings.com displays Active, Contingent, Pending, and Recently Sold listings. Recently Sold listings are properties which were sold within the last three years. After that period listings are no longer displayed in MLSListings.com. Pending listings are properties under contract and no longer available for sale. Contingent listings are properties where there is an accepted offer, and seller may be seeking back-up offers. Active listings are available for sale.
This listing information is up-to-date as of June 05, 2023. For the most current information, please contact Justin Goldberg, (415) 533-9202
