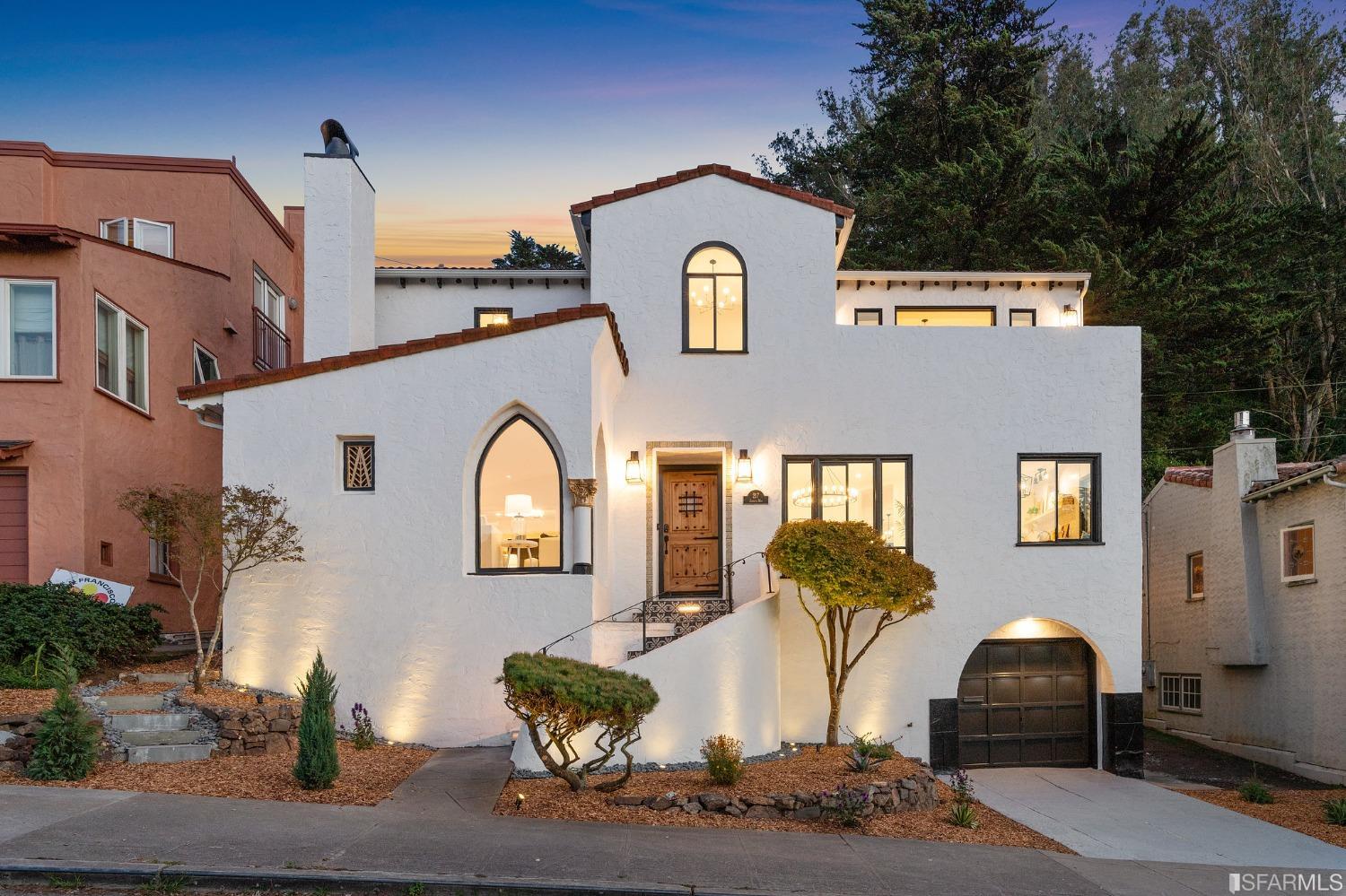217 Juanita Way, San Francisco, CA 94127
$2,860,000 Mortgage Calculator Sold on Nov 8, 2022 Single Family Residence
Property Details
About this Property
Exceptional, fully detached Spanish Mediterranean home offering amazing ocean & Sutro Tower views. Redesigned for a modern lifestyle intertwined with classic architecture creates a one of a kind custom designed home. Gorgeous views from the primary suite's private balcony. Vaulted ceilings, walk-in closet & luxurious ensuite bath with touchless edgeless mirrors, Hans Grohe rainfall shower, soaking tub & skylight. Gourmet kitchen offers Bertazzoni appliances, custom cabinetry, quartz countertops, LED lighting and island with underlighting and storage. Butler's pantry has a wine refrigerator, custom made bench and views. Fenced backyard on a level lot with extended deck, pebbled rock fire pit area & statement lighting. An exceptional property aesthetically & structurally with permit. Strengthened foundation, newer interior curved staircase, newer copper plumbing, newer copper wiring & panel, newer furnace with dual zone heating & all newer ducting, custom ironwork, wide plank white oak h
MLS Listing Information
MLS #
SF422693232
MLS Source
San Francisco Association of Realtors® MLS
Interior Features
Bedrooms
Primary Bath, Primary Suite/Retreat
Bathrooms
Double Sinks, Jack and Jill, Primary - Tub, Shower(s) over Tub(s), Skylight, Split Bath, Stall Shower, Stone, Tile, Tub, Updated Bath(s)
Kitchen
Breakfast Nook, Breakfast Room, Countertop - Stone, Island, Other, Pantry, Pantry Cabinet, Updated
Appliances
Dishwasher, Garbage Disposal, Hood Over Range, Other, Oven - Gas, Oven Range - Gas, Refrigerator, Wine Refrigerator
Dining Room
Dining Bar, Formal Area, Formal Dining Room, Other
Fireplace
Living Room, Stone, Wood Burning
Flooring
Marble, Stone, Wood
Laundry
Cabinets, Hookups Only, In Basement, Laundry - Yes, Laundry Area, Tub / Sink
Cooling
Central Forced Air
Heating
Central Forced Air, Fireplace, Gas
Exterior Features
Roof
Barrel / Truss
Pool
Pool - No
Style
Luxury, Mediterranean, Spanish
Parking, School, and Other Information
Garage/Parking
Access - Interior, Attached Garage, Electric Car Hookup, Enclosed, Gate/Door Opener, Other, Parking - Independent, Garage: 0 Car(s)
Sewer
Public Sewer
Water
Public
Unit Information
| # Buildings | # Leased Units | # Total Units |
|---|---|---|
| 0 | – | – |
Neighborhood: Around This Home
Neighborhood: Local Demographics
Market Trends Charts
217 Juanita Way is a Single Family Residence in San Francisco, CA 94127. This 3,016 square foot property sits on a 4,159 Sq Ft Lot and features 5 bedrooms & 4 full bathrooms. It is currently priced at $2,860,000 and was built in 1930. This address can also be written as 217 Juanita Way, San Francisco, CA 94127.
©2025 San Francisco Association of Realtors® MLS. All rights reserved. All data, including all measurements and calculations of area, is obtained from various sources and has not been, and will not be, verified by broker or MLS. All information should be independently reviewed and verified for accuracy. Properties may or may not be listed by the office/agent presenting the information. Information provided is for personal, non-commercial use by the viewer and may not be redistributed without explicit authorization from San Francisco Association of Realtors® MLS.
Presently MLSListings.com displays Active, Contingent, Pending, and Recently Sold listings. Recently Sold listings are properties which were sold within the last three years. After that period listings are no longer displayed in MLSListings.com. Pending listings are properties under contract and no longer available for sale. Contingent listings are properties where there is an accepted offer, and seller may be seeking back-up offers. Active listings are available for sale.
This listing information is up-to-date as of June 05, 2023. For the most current information, please contact Cheryl Villanueva, (650) 796-1300
