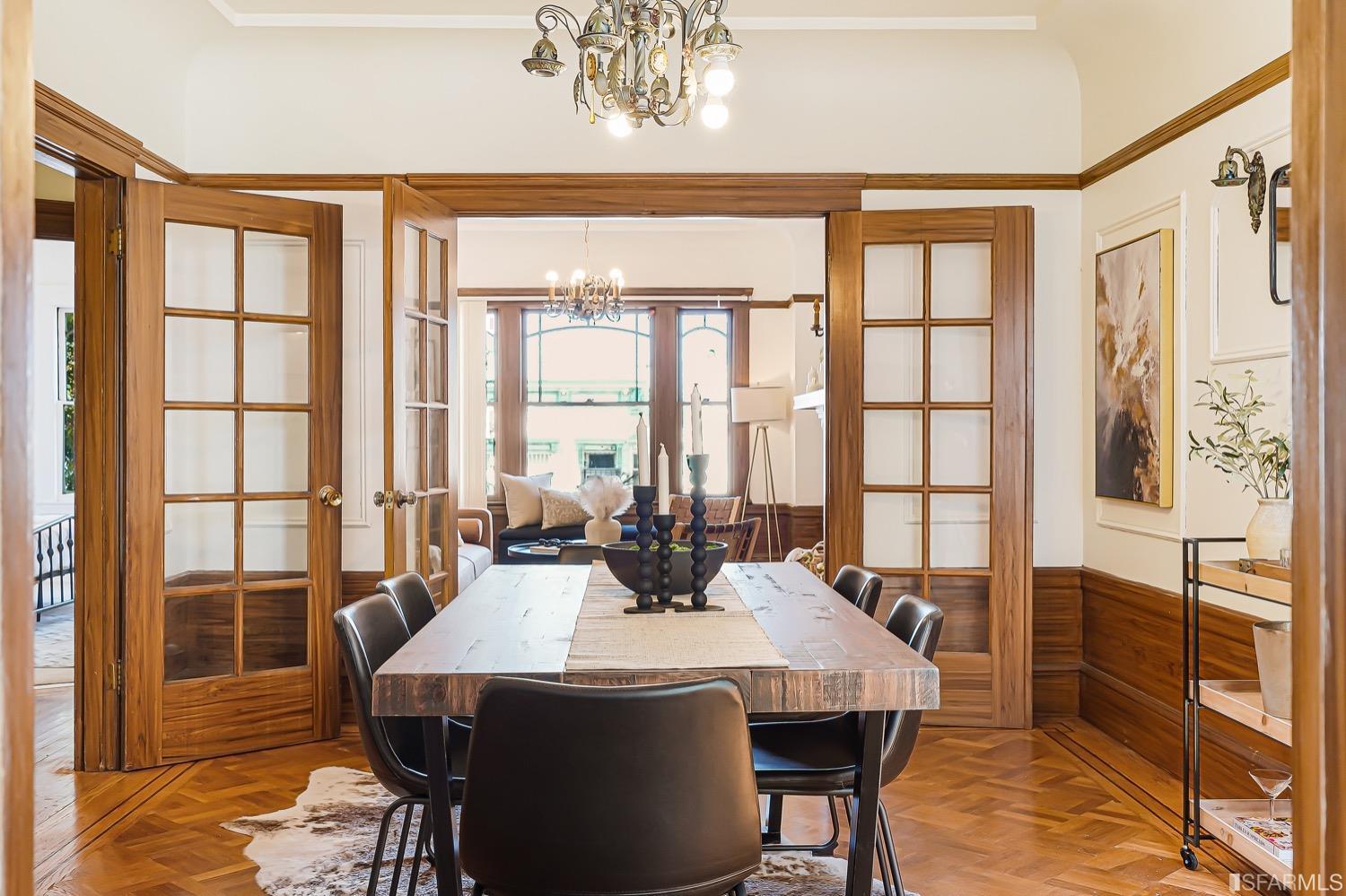1727 Newcomb Ave, San Francisco, CA 94124
$1,025,000 Mortgage Calculator Sold on Dec 27, 2022 Single Family Residence
Property Details
About this Property
This stylish Bayview duplex qualifies for as low as 3.79% Fixed Rate 30-year Financing with the Eagle Community Loan at First Republic Bank. With vintage characteristics distinctive of its circa 1928 design, the impressive curb appeal is a fitting prelude to this five bedroom residence with a two car tandem garage. The bright and airy layout spans 2,178 sf. Enjoy gatherings in the living room adorned with a commanding fireplace and high ceiling. The wood floors carry into the dining room and an equipped kitchen connects to the fenced yard dotted with blossoming fruit trees that capture the senses. Each bedroom presents a relaxing retreat flooded with light from tall windows and ornate vintage chandeliers. A separate entrance leads to an income-producing apartment boasting a living room, kitchen, bath and two bedrooms. Newer mechanics and owner solar energy provide the finishing touches. Bayview claims some of the region's best destinations for food and culture. Stroll along tree-lined streets to eateries and boutiques. Iconic Bayview Opera House and the retro-inspired Old Stool Cafe are enduring landmarks that draw loyal patrons. Residents will be walking distance from the Muni T train and Oracle Park. Popular for its easy access to I-280 and Hwy 101.
MLS Listing Information
MLS #
SF422692634
MLS Source
San Francisco Association of Realtors® MLS
Interior Features
Bedrooms
Primary Suite/Retreat, Remodeled
Bathrooms
Primary - Tub, Shower(s) over Tub(s), Tub
Kitchen
Breakfast Nook, Breakfast Room, Countertop - Other, Other, Pantry, Updated
Appliances
Dishwasher, Garbage Disposal, Hood Over Range, Other
Dining Room
Formal Dining Room, In Kitchen
Family Room
Other
Fireplace
Brick, Living Room, Wood Burning
Flooring
Carpet, Parquet, Tile, Vinyl, Wood
Laundry
In Basement, In Garage
Cooling
Ceiling Fan
Heating
Fireplace, Floor Furnace, Gas - Natural, Hot Water, Solar
Exterior Features
Roof
Tar/Gravel
Foundation
Concrete Perimeter and Slab
Pool
Pool - No
Style
Craftsman, Flat
Parking, School, and Other Information
Garage/Parking
24'+ Deep Garage, Access - Interior, Attached Garage, Enclosed, Facing Front, Gate/Door Opener, Other, Tandem Parking, Garage: 0 Car(s)
Sewer
Public Sewer
Water
Public
Complex Amenities
Community Security Gate
Zoning
RH2
Unit Information
| # Buildings | # Leased Units | # Total Units |
|---|---|---|
| 0 | – | – |
Neighborhood: Around This Home
Neighborhood: Local Demographics
Market Trends Charts
1727 Newcomb Ave is a Single Family Residence in San Francisco, CA 94124. This 2,178 square foot property sits on a 2,495 Sq Ft Lot and features 5 bedrooms & 2 full bathrooms. It is currently priced at $1,025,000 and was built in 1928. This address can also be written as 1727 Newcomb Ave, San Francisco, CA 94124.
©2025 San Francisco Association of Realtors® MLS. All rights reserved. All data, including all measurements and calculations of area, is obtained from various sources and has not been, and will not be, verified by broker or MLS. All information should be independently reviewed and verified for accuracy. Properties may or may not be listed by the office/agent presenting the information. Information provided is for personal, non-commercial use by the viewer and may not be redistributed without explicit authorization from San Francisco Association of Realtors® MLS.
Presently MLSListings.com displays Active, Contingent, Pending, and Recently Sold listings. Recently Sold listings are properties which were sold within the last three years. After that period listings are no longer displayed in MLSListings.com. Pending listings are properties under contract and no longer available for sale. Contingent listings are properties where there is an accepted offer, and seller may be seeking back-up offers. Active listings are available for sale.
This listing information is up-to-date as of June 04, 2023. For the most current information, please contact Steven Williams, (415) 602-8912
