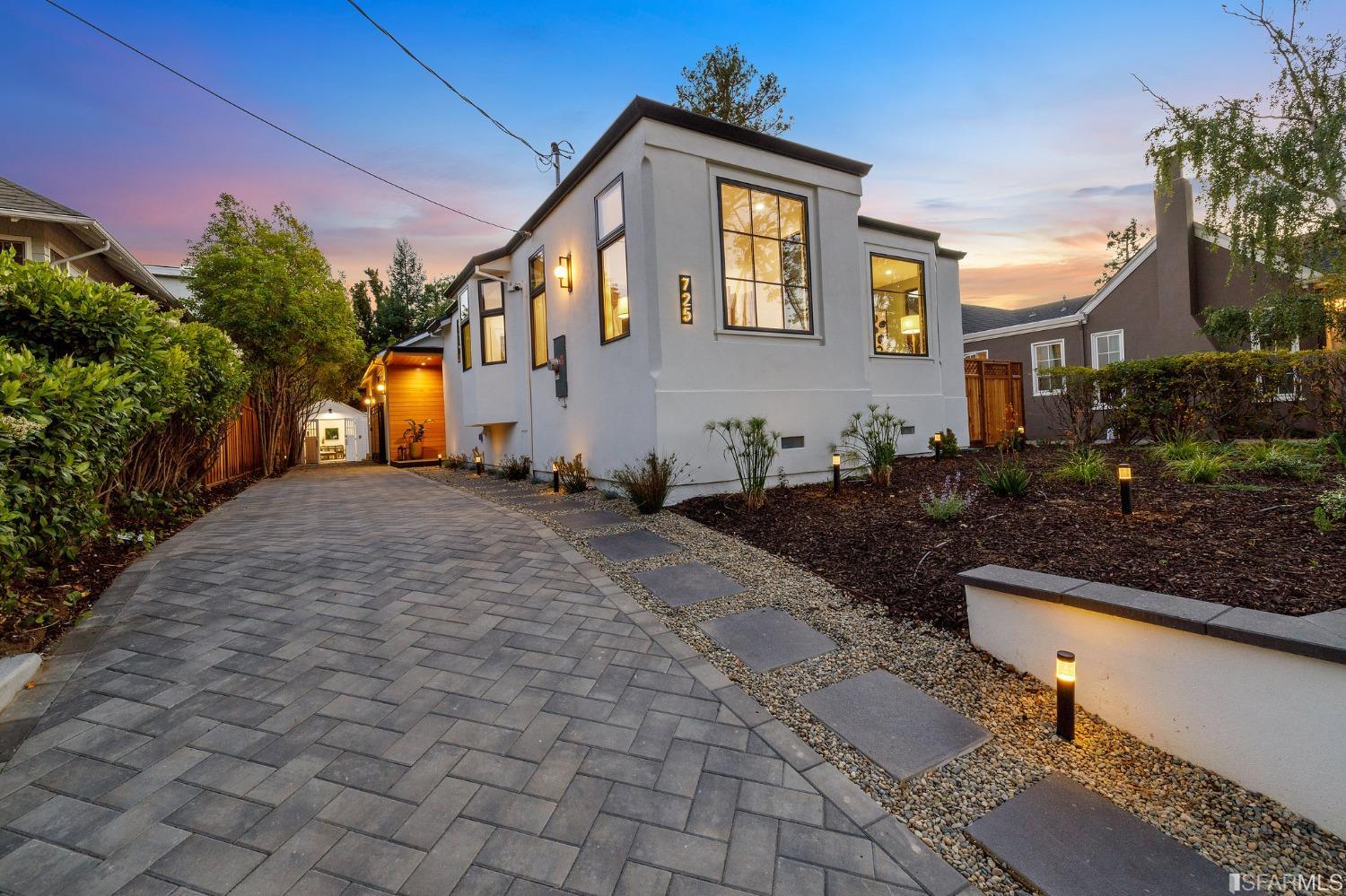725 Acacia Dr, Burlingame, CA 94010
$3,715,000 Mortgage Calculator Sold on Jul 26, 2022 Single Family Residence
Property Details
About this Property
Merging contemporary design with European influence, every aspect of this home was meticulously remodeled and expanded in 2021/22. Walk through the entryway, cladded in warm Hemlock, to find the sleek inviting kitchen with high-end appliances, and custom-built cabinetry. The open concept, boasting nearly 10' ceilings, invites friends & family to the dining and social areas. The family room transitions outdoors via an expansive sliding door to a wraparound deck and landscaped private yard. The primary suite provides luxury designer finishes, a spa like ensuite, and an over-sized French door to access the private deck. Three generous bedrooms and a separate office share a well-appointed bathroom with a double vanity and bath with shower. The detached garage can be used as an additional home office and gym or studio. Situated in the coveted top school districts of Burlingame, this home is a short stroll to Burlingame Ave shopping & dinning.
MLS Listing Information
MLS #
SF422652630
MLS Source
San Francisco Association of Realtors® MLS
Interior Features
Bedrooms
Primary Bath, Remodeled
Bathrooms
Double Sinks, Dual Flush Toilet, Shower(s) over Tub(s), Updated Bath(s), Window
Kitchen
220 Volt Outlet, Hookups - Ice Maker, Island, Kitchen/Family Room Combo, Pantry, Updated
Appliances
Cooktop - Gas, Dishwasher, Garbage Disposal, Ice Maker, Microwave, Oven - Double, Oven - Self Cleaning, Oven Range - Built-In, Gas, Wine Refrigerator, Dryer, Washer
Dining Room
Dining Area in Living Room, Skylight(s)
Family Room
Other
Fireplace
Gas Starter, Insert, Living Room
Flooring
Tile, Wood
Laundry
220 Volt Outlet, In Closet, Laundry Area
Cooling
Central Forced Air
Heating
Central Forced Air, Electric, Fireplace Insert, Heat Pump, Solar
Exterior Features
Roof
Shingle
Foundation
Slab, Concrete Perimeter and Slab
Pool
Pool - No
Style
Contemporary, Custom, Modern/High Tech
Parking, School, and Other Information
Garage/Parking
Attached Garage, Detached, Electric Car Hookup, Facing Front, Other, Tandem Parking, Garage: 0 Car(s)
Sewer
Public Sewer
Water
Public
Complex Amenities
Community Security Gate
Unit Information
| # Buildings | # Leased Units | # Total Units |
|---|---|---|
| 0 | – | – |
Neighborhood: Around This Home
Neighborhood: Local Demographics
Market Trends Charts
725 Acacia Dr is a Single Family Residence in Burlingame, CA 94010. This 2,314 square foot property sits on a 6,600 Sq Ft Lot and features 4 bedrooms & 2 full and 1 partial bathrooms. It is currently priced at $3,715,000 and was built in 1925. This address can also be written as 725 Acacia Dr, Burlingame, CA 94010.
©2024 San Francisco Association of Realtors® MLS. All rights reserved. All data, including all measurements and calculations of area, is obtained from various sources and has not been, and will not be, verified by broker or MLS. All information should be independently reviewed and verified for accuracy. Properties may or may not be listed by the office/agent presenting the information. Information provided is for personal, non-commercial use by the viewer and may not be redistributed without explicit authorization from San Francisco Association of Realtors® MLS.
Presently MLSListings.com displays Active, Contingent, Pending, and Recently Sold listings. Recently Sold listings are properties which were sold within the last three years. After that period listings are no longer displayed in MLSListings.com. Pending listings are properties under contract and no longer available for sale. Contingent listings are properties where there is an accepted offer, and seller may be seeking back-up offers. Active listings are available for sale.
This listing information is up-to-date as of June 05, 2023. For the most current information, please contact Kenneth Gendemann, (415) 828-4063
