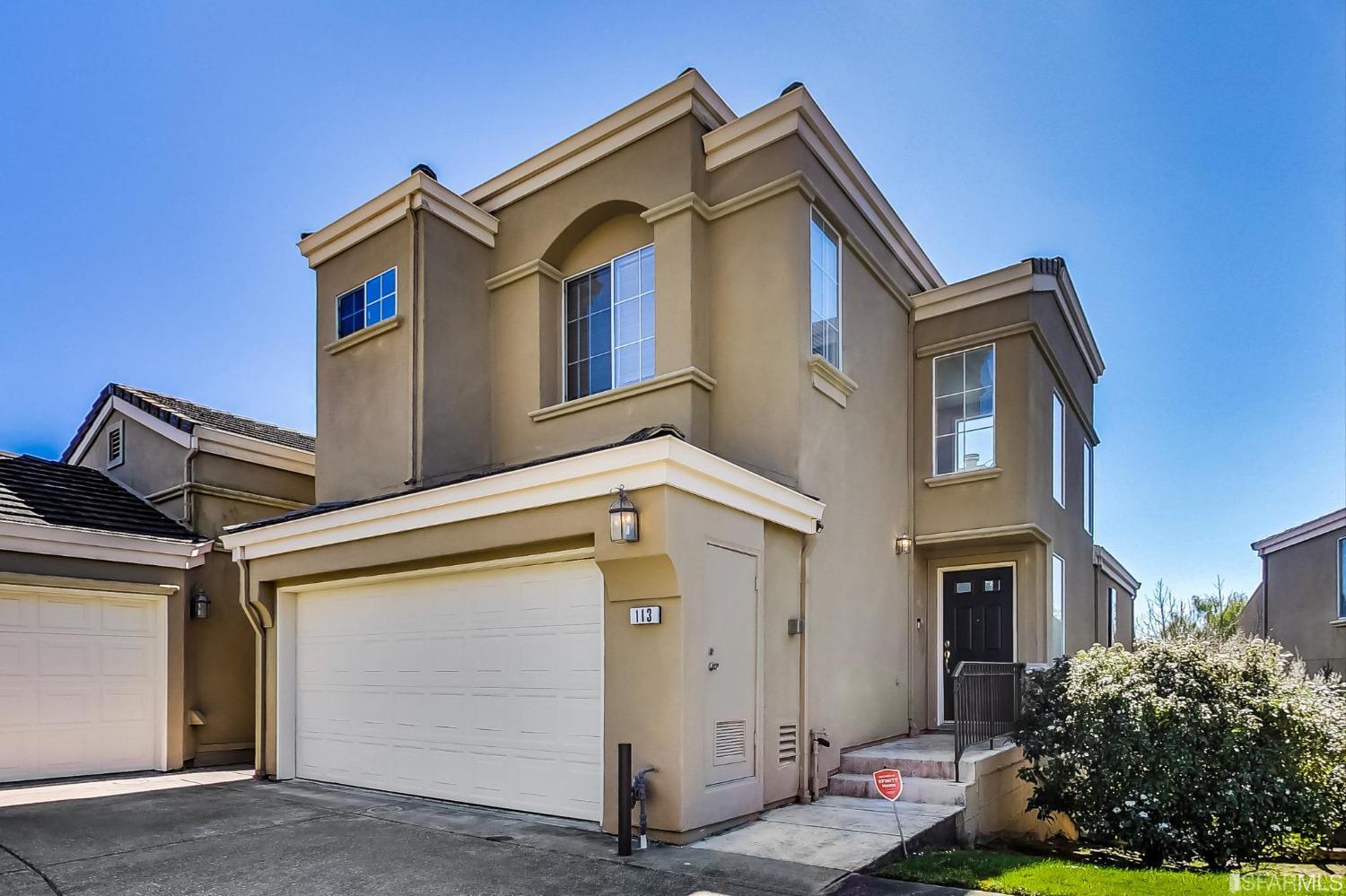Property Details
About this Property
Updated dated from Top to Bottom! This immaculate tri-level Terra Bay beauty features vaulted ceilings and expansive windows on the main level in the Living Room, formal Dining Area, Gas Fireplace, beautifully remodeled kitchen with 2 sinks, ample granite counters, stainless appliances for the discerning chef, custom open concept bar/counter offering additional seating and gorgeous cherry wood flooring. The top level features a spacious Master Suite with additional den/office/sitting area, walk in closet with custom closet system, updated master bath with dual sinks and a bidet washlet. The lower level boasts 2 additional bedrooms, another remodeled full bath, custom built ins, a separate laundry room PLUS a completely built out bonus area large enough for additional storage, a home gym or additional living space. This is a MUST SEE! The Terra Bay community offers its own Firehouse, Gym, Tennis Courts and Recreation Room. DON'T MISS!
MLS Listing Information
MLS #
SF422637775
MLS Source
San Francisco Association of Realtors® MLS
Interior Features
Bedrooms
Primary Suite/Retreat
Bathrooms
Primary - Bidet, Other, Shower(s) over Tub(s), Tile, Updated Bath(s)
Kitchen
Countertop - Granite, Hookups - Gas, Hookups - Ice Maker, Other, Updated
Appliances
Dishwasher, Garbage Disposal, Hood Over Range, Other, Oven Range - Gas, Refrigerator, Dryer, Washer
Dining Room
Formal Area, Other
Fireplace
Gas Log, Gas Piped, Living Room
Flooring
Simulated Wood, Wood
Laundry
Cabinets, In Laundry Room, Laundry - Yes, Tub / Sink
Cooling
Ceiling Fan
Heating
Central Forced Air, Gas
Exterior Features
Roof
Composition, Other, Shingle
Foundation
Combination
Pool
Pool - No
Style
Tract, Traditional
Parking, School, and Other Information
Garage/Parking
Access - Interior, Attached Garage, Enclosed, Facing Front, Gate/Door Opener, Guest / Visitor Parking, Other, Side By Side, Garage: 0 Car(s)
Elementary District
South San Francisco Unified
High School District
South San Francisco Unified
Sewer
Public Sewer
Water
Public
HOA Fee
$542
Complex Amenities
Club House, Gym / Exercise Facility
Unit Information
| # Buildings | # Leased Units | # Total Units |
|---|---|---|
| 0 | – | – |
Neighborhood: Around This Home
Neighborhood: Local Demographics
Market Trends Charts
113 Highcrest Ln is a Single Family Residence in South San Francisco, CA 94080. This 1,950 square foot property sits on a 2,232 Sq Ft Lot and features 3 bedrooms & 2 full and 1 partial bathrooms. It is currently priced at $1,600,000 and was built in 1997. This address can also be written as 113 Highcrest Ln, South San Francisco, CA 94080.
©2024 San Francisco Association of Realtors® MLS. All rights reserved. All data, including all measurements and calculations of area, is obtained from various sources and has not been, and will not be, verified by broker or MLS. All information should be independently reviewed and verified for accuracy. Properties may or may not be listed by the office/agent presenting the information. Information provided is for personal, non-commercial use by the viewer and may not be redistributed without explicit authorization from San Francisco Association of Realtors® MLS.
Presently MLSListings.com displays Active, Contingent, Pending, and Recently Sold listings. Recently Sold listings are properties which were sold within the last three years. After that period listings are no longer displayed in MLSListings.com. Pending listings are properties under contract and no longer available for sale. Contingent listings are properties where there is an accepted offer, and seller may be seeking back-up offers. Active listings are available for sale.
This listing information is up-to-date as of June 05, 2023. For the most current information, please contact Monica Chung, (415) 699-0843
