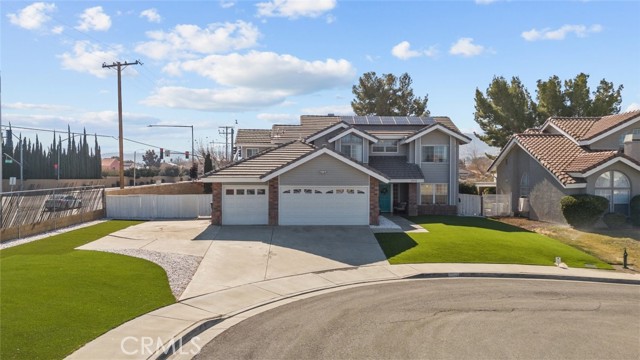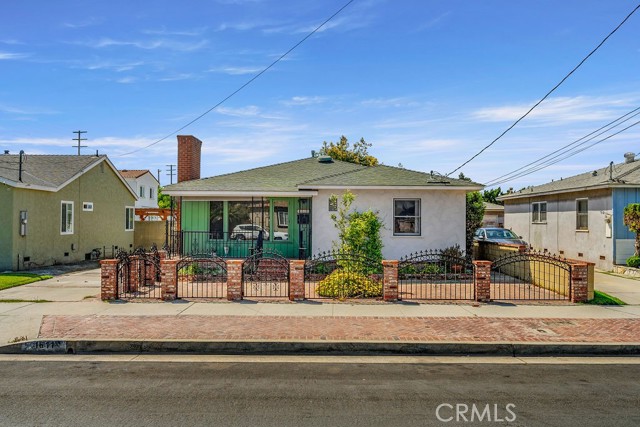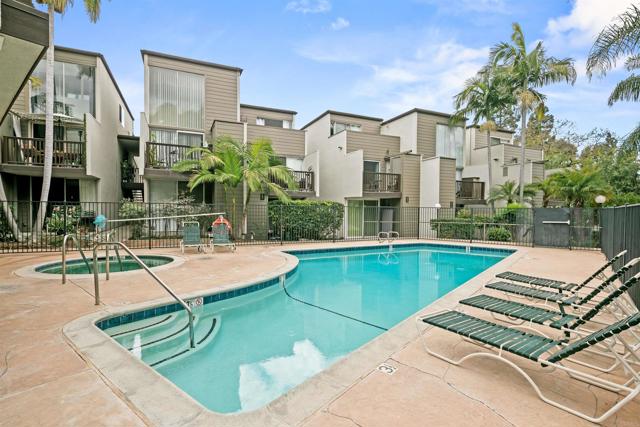Property Details
Upcoming Open Houses
About this Property
Welcome home to this impressively upgraded "Kensington adjacent" condo that caters to first-time buyers, downsizers & investors alike. Premium top floor end unit location in the front of the complex. Enjoy the numerous upgrades & amenities including LVP flooring, a beautifully remodeled kitchen with attractive granite counters & plenty of cabinet space, custom tile shower in bathroom, dual linen closets in hallway for extra storage, a walk-in closet in the primary bedroom, living room fireplace & a generously sized dining area. Enjoy morning coffee on the large east facing balcony. Numerous windows provide ample natural light. The oversized garage can accommodate a car, extra storage & offers an additional parking space in the driveway. Located on the edge of Kensington & easily accessible to the neighborhood restaurants & shopping. Easy access to freeways, downtown & the beaches. Here is your chance to own an amazingly renovated residence with low HOA fees & a convenient central location!
Your path to home ownership starts here. Let us help you calculate your monthly costs.
MLS Listing Information
MLS #
SD250024409
MLS Source
San Diego MLS
Days on Site
14
Interior Features
Appliances
Dishwasher, Garbage Disposal, Microwave, Other, Oven Range, Refrigerator
Fireplace
Living Room
Flooring
Carpet, Laminate
Laundry
Community Facility, Laundry Facility, Other
Cooling
Other
Heating
Electric, Wall Furnace
Exterior Features
Roof
Flat, Tile
Pool
Other
Parking, School, and Other Information
Garage/Parking
Attached Garage, Other, Garage: 1 Car(s)
HOA Fee
$265
HOA Fee Frequency
Monthly
Complex Amenities
Community Security Gate
Zoning
R-1:SINGLE
School Ratings
Nearby Schools
| Schools | Type | Grades | Distance | Rating |
|---|---|---|---|---|
| Franklin Elementary School | public | K-5 | 0.18 mi | |
| Hoover High School | public | 9-12 | 0.40 mi | |
| Wilson Middle School | public | 6-8 | 0.41 mi | |
| Central Elementary School | public | K-5 | 0.43 mi | |
| Normal Heights Elementary School | public | K-5 | 0.62 mi | |
| Cherokee Point Elementary School | public | K-5 | 0.70 mi | |
| Euclid Elementary School | public | K-5 | 0.72 mi | |
| Rosa Parks Elementary School | public | K-5 | 0.75 mi | |
| Edison Elementary School | public | K-5 | 0.83 mi | |
| Ibarra Elementary School | public | K-5 | 0.90 mi | |
| Adams Elementary School | public | K-5 | 0.91 mi | |
| Joyner Elementary School | public | K-5 | 0.96 mi | |
| Clark Middle School | public | 6-8 | 1.07 mi | |
| Fay Elementary School | public | K-5 | 1.23 mi | |
| Marshall Elementary School | public | K-5 | 1.30 mi | |
| Hamilton Elementary School | public | K-5 | 1.42 mi | |
| Mann Middle School | public | 6-8 | 1.49 mi | |
| McKinley Elementary School | public | K-5 | 1.63 mi | |
| Crawford High School | public | 9-12 | 1.63 mi | |
| Jefferson Elementary School | public | K-5 | 1.76 mi |
Neighborhood: Around This Home
Neighborhood: Local Demographics
Nearby Homes for Sale
4326 Copeland Ave 4 is a Condominium in San Diego, CA 92105. This 858 square foot property sits on a 6,029 Sq Ft Lot and features 2 bedrooms & 2 full bathrooms. It is currently priced at $495,000 and was built in 1981. This address can also be written as 4326 Copeland Ave #4, San Diego, CA 92105.
©2025 San Diego MLS. All rights reserved. All data, including all measurements and calculations of area, is obtained from various sources and has not been, and will not be, verified by broker or MLS. All information should be independently reviewed and verified for accuracy. Properties may or may not be listed by the office/agent presenting the information. Information provided is for personal, non-commercial use by the viewer and may not be redistributed without explicit authorization from San Diego MLS.
Presently MLSListings.com displays Active, Contingent, Pending, and Recently Sold listings. Recently Sold listings are properties which were sold within the last three years. After that period listings are no longer displayed in MLSListings.com. Pending listings are properties under contract and no longer available for sale. Contingent listings are properties where there is an accepted offer, and seller may be seeking back-up offers. Active listings are available for sale.
This listing information is up-to-date as of April 27, 2025. For the most current information, please contact Michael Gassaway, (619) 436-9446





























